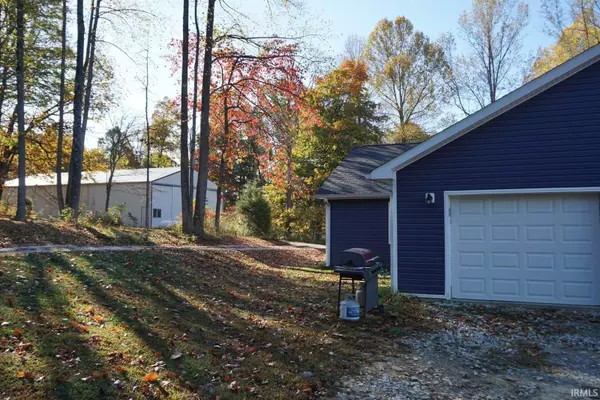$379,900
$374,900
1.3%For more information regarding the value of a property, please contact us for a free consultation.
5 Beds
4 Baths
5,500 SqFt
SOLD DATE : 03/25/2021
Key Details
Sold Price $379,900
Property Type Single Family Home
Sub Type Site-Built Home
Listing Status Sold
Purchase Type For Sale
Square Footage 5,500 sqft
Subdivision None
MLS Listing ID 202042016
Sold Date 03/25/21
Style One Story
Bedrooms 5
Full Baths 4
Abv Grd Liv Area 3,000
Total Fin. Sqft 5500
Year Built 2018
Annual Tax Amount $2,710
Tax Year 2020
Lot Size 7.500 Acres
Property Description
THIS HOME IS ABSOLUTELY STUNNING! COUNTRY LIVING WITH MODERN FLAIR MAKES THIS A ONE OF A KIND HOME. CURRENTLY 5 BEDROOMS, 4 FULL BATHROOMS, WALKOUT FINISHED BASEMENT, THEATRE ROOM, 2ND KITCHEN, WITH 2 CAR ATTACHED GARAGE, AN ADDITIONAL 40X82 POLE BARN BUILDING, AND IT ALL SETS ON NEARLY 8 PARTIALLY WOODED ACRES. ROUGHLY OVER 5500SQ FOOT OF THIS HOME IS FINISHED, AND THE UNFINISHED SQUARE FOOTAGE INCLUDES A SAFE ROOM. GRANITE COUNTERTOPS THROUGHOUT BLEND NICELY WITH CUSTOM CABINETRY AND BRAND NEW APPLIANCES. SECOND KITCHEN AND GREAT ROOM ON THE LOWER LEVEL ALMOST REMINDS YOU OF AN ENTIRELY SEPARATE HOME. RECREATIONAL ROOM ON THE LOWER LEVEL CAN BE USED IN SEVERAL WAYS AND ALLOWS FOR THAT PERFECT ENTERTAINMENT AREA. THIS HOME INCLUDES A HOME WARRANTY AND ALL KITCHEN APPLIANCES.
Location
State IN
Area Lawrence County
Direction HEADED WEST ON US 50W, TURN LEFT ONTO WOODHILLS LANE, HOME ON THE LEFT
Rooms
Basement Finished, Full Basement, Walk-Out Basement
Kitchen Main, 23 x 19
Ensuite Laundry Main
Interior
Laundry Location Main
Heating Gas
Cooling Central Air
Flooring Carpet, Laminate, Tile
Appliance Dishwasher, Microwave, Refrigerator, Window Treatments, Kitchen Exhaust Downdraft, Oven-Electric
Laundry Main, 9 x 6
Exterior
Garage Attached
Garage Spaces 2.0
Fence Chain Link, Pet Fence
Amenities Available Hot Tub/Spa, Bar, Cable Ready, Ceiling Fan(s), Countertops-Solid Surf, Deck Open, Detector-Smoke, Dryer Hook Up Electric, Eat-In Kitchen, Garage Door Opener, Home Warranty Included, Kennel, Kitchen Island, Open Floor Plan, Patio Covered, Range/Oven Hook Up Elec, Kitchenette, RV Parking, Tub and Separate Shower, Tub/Shower Combination, Workshop, Main Level Bedroom Suite, Main Floor Laundry, Washer Hook-Up, Custom Cabinetry, Garage Utilities, Jack & Jill Bath
Waterfront No
Roof Type Shingle
Building
Lot Description Irregular, Partially Wooded, 6-9.999
Story 1
Foundation Finished, Full Basement, Walk-Out Basement
Sewer Septic
Water Public
Structure Type Concrete,Shingle,Vinyl
New Construction No
Schools
Elementary Schools Burris/Hatfield
Middle Schools Mitchell
High Schools Mitchell
School District Mitchell Community Schools
Read Less Info
Want to know what your home might be worth? Contact us for a FREE valuation!

Our team is ready to help you sell your home for the highest possible price ASAP

IDX information provided by the Indiana Regional MLS
Bought with GAYLE KRIEGER • Mainstreet REALTORS







