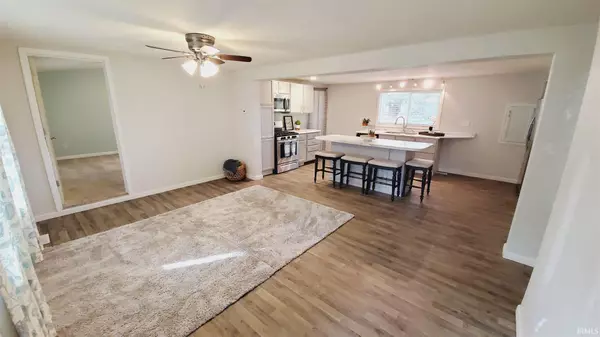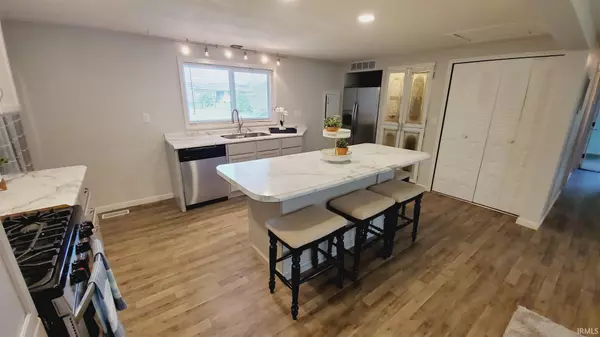$148,000
$149,000
0.7%For more information regarding the value of a property, please contact us for a free consultation.
4 Beds
2 Baths
1,330 SqFt
SOLD DATE : 12/18/2020
Key Details
Sold Price $148,000
Property Type Single Family Home
Sub Type Site-Built Home
Listing Status Sold
Purchase Type For Sale
Square Footage 1,330 sqft
Subdivision Wayside Terrace
MLS Listing ID 202040648
Sold Date 12/18/20
Style One Story
Bedrooms 4
Full Baths 2
Abv Grd Liv Area 1,330
Total Fin. Sqft 1330
Year Built 1979
Annual Tax Amount $1,152
Tax Year 2020
Lot Size 0.480 Acres
Property Description
Take full advantage of your home's convenient location! This four bedroom, 2 bathroom home is a great place to raise a family and it's just moments away from groceries, retail, the YMCA, and Harrison Elementary School. The property features beautiful mature maple trees that frame the front yard and provide lots of shade to keep the home cool in the long days of summer. Located at the end of a large cul-de-sac you'll have plenty of street parking for get-togethers or for the kids to play safely with their friends. When you step into your new home, you will take in the abundant natural lighting that brightens the open floor plan. The kitchen island is an amazing focal point and will be the gathering point for the family. Parents will appreciate the split bedroom floor plan and the en suite full bathroom with large walk-in closet. The three additional bedrooms provide ample space for kids, guests, or even the must have home-office. The second full bath displays a tasteful design and a double vanity. Conveniently located off of the kitchen the laundry room doubles as a mudroom for additional storage of seasonal items. The extra large 36 x 30 heated garage with workbench will give you lots of opportunities to finish ANY handyman project and is a must see for the gearhead! Be sure to call us TODAY to get check out your new home.
Location
State IN
Area Kosciusko County
Zoning R1
Direction From HWY US 30, turn onto Parker St. towards Menards, turn right onto Patterson Rd, turn right onto Normandy Ln, turn right onto Wayside Ct - last house on the right hand side.
Rooms
Basement Crawl, Slab
Kitchen Main, 17 x 11
Ensuite Laundry Main
Interior
Laundry Location Main
Heating Forced Air
Cooling Central Air
Flooring Carpet, Vinyl
Appliance Dishwasher, Microwave, Refrigerator, Washer, Cooktop-Gas, Dryer-Electric, Oven-Gas, Water Softener-Owned
Laundry Main
Exterior
Garage Attached
Garage Spaces 2.0
Amenities Available Countertops-Laminate, Dryer Hook Up Electric, Open Floor Plan, Range/Oven Hook Up Gas, Main Level Bedroom Suite, Garage-Heated, Washer Hook-Up
Waterfront No
Roof Type Metal
Building
Lot Description Cul-De-Sac, Level, 0-2.9999
Story 1
Foundation Crawl, Slab
Sewer City
Water Well
Architectural Style Ranch
Structure Type Metal,Vinyl
New Construction No
Schools
Elementary Schools Jefferson
Middle Schools Lakeview
High Schools Warsaw
School District Warsaw Community
Read Less Info
Want to know what your home might be worth? Contact us for a FREE valuation!

Our team is ready to help you sell your home for the highest possible price ASAP

IDX information provided by the Indiana Regional MLS
Bought with Geoff Cavender • RE/MAX Results- Warsaw







