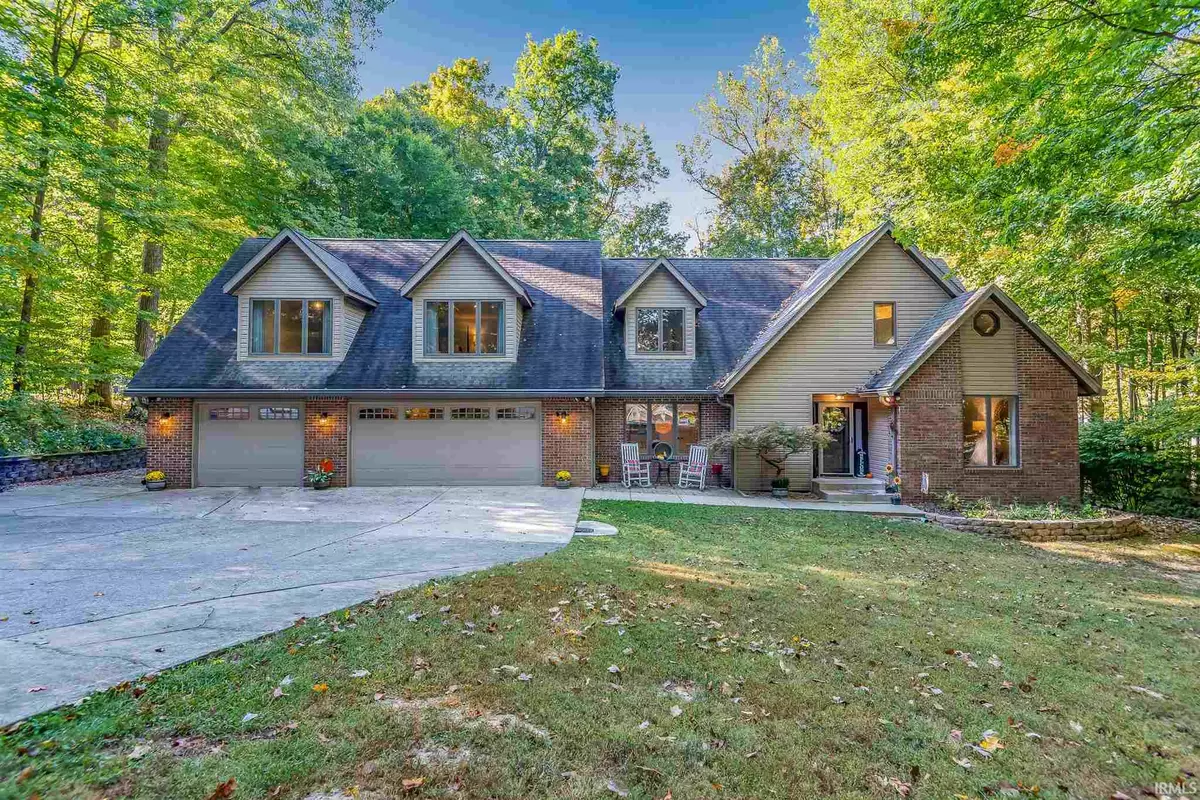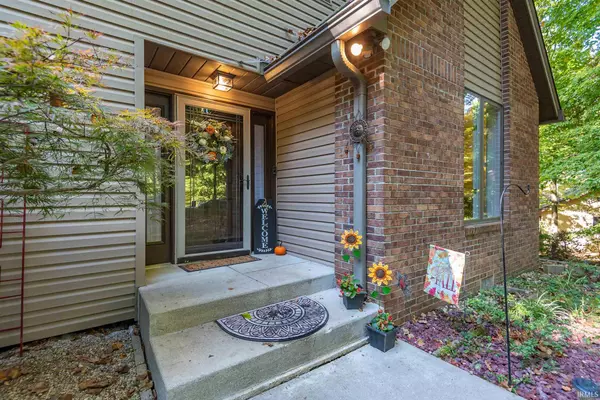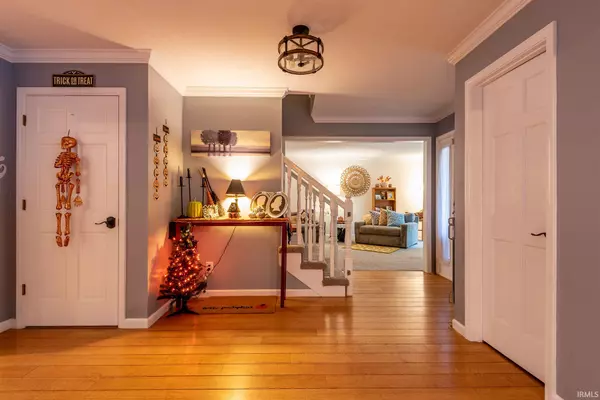$391,500
$399,900
2.1%For more information regarding the value of a property, please contact us for a free consultation.
4 Beds
4 Baths
4,073 SqFt
SOLD DATE : 01/20/2021
Key Details
Sold Price $391,500
Property Type Single Family Home
Sub Type Site-Built Home
Listing Status Sold
Purchase Type For Sale
Square Footage 4,073 sqft
Subdivision Maple Wood(S) / Maplewood(S)
MLS Listing ID 202039488
Sold Date 01/20/21
Style Two Story
Bedrooms 4
Full Baths 3
Half Baths 1
Abv Grd Liv Area 4,073
Total Fin. Sqft 4073
Year Built 1991
Annual Tax Amount $3,322
Tax Year 2020
Lot Size 0.920 Acres
Property Description
This charming two story home offers ample space and sits on a beautiful, wooded lot in Maplewood subdivision. The home features 4 bedrooms, with two master suites on each end of the upper level. On the main floor you'll enjoy an open floor plan. The kitchen looks out into the finished sunroom, with lots of natural light and boasts an eat-in area with a fireplace. A separate study, formal dining room and living room are also on the main floor. The kitchen has been updated with stainless steel appliances, a gas range and hardwood floors. A new French drain has been added to the backyard as well as new pool heater and pump. The outdoor oasis boasts a covered porch and above ground pool with deck. With approximately 4000 square feet of finished space, this home has something for everyone! Schedule your showing today!
Location
State IN
Area Monroe County
Direction Take SR 46 West towards Ellettsville. Turn right onto Union Valley. Left onto McNeeley, right onto Limestone Drive. Home is on the left.
Rooms
Family Room 14 x 12
Basement Crawl
Dining Room 12 x 12
Kitchen Main, 12 x 14
Ensuite Laundry Upper
Interior
Laundry Location Upper
Heating Forced Air, Gas
Cooling Central Air
Flooring Carpet, Hardwood Floors, Tile
Fireplaces Number 1
Fireplaces Type Gas Starter
Appliance Dishwasher, Microwave, Refrigerator, Washer, Dryer-Gas, Range-Gas
Laundry Upper
Exterior
Garage Attached
Garage Spaces 3.0
Pool Above Ground
Amenities Available Alarm System-Security, Breakfast Bar, Ceiling Fan(s), Closet(s) Walk-in, Countertops-Solid Surf, Deck Covered, Eat-In Kitchen, Firepit, Open Floor Plan, Porch Covered, Split Br Floor Plan, Twin Sink Vanity, Utility Sink, Stand Up Shower, Tub and Separate Shower, Tub/Shower Combination, Formal Dining Room, Great Room, Garage Utilities
Waterfront No
Building
Lot Description Irregular, Partially Wooded
Story 2
Foundation Crawl
Sewer City
Water City
Architectural Style Traditional
Structure Type Brick,Vinyl
New Construction No
Schools
Elementary Schools Edgewood
Middle Schools Edgewood
High Schools Edgewood
School District Richland-Bean Blossom Community Schools
Read Less Info
Want to know what your home might be worth? Contact us for a FREE valuation!

Our team is ready to help you sell your home for the highest possible price ASAP

IDX information provided by the Indiana Regional MLS
Bought with Kristi Gibbs • Century 21 Scheetz - Bloomington







