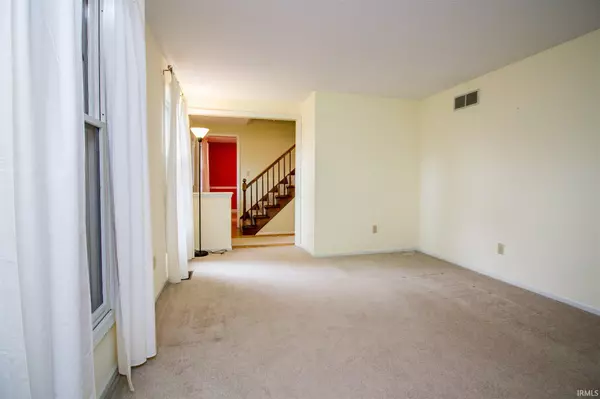$228,500
$225,000
1.6%For more information regarding the value of a property, please contact us for a free consultation.
4 Beds
3 Baths
1,824 SqFt
SOLD DATE : 11/17/2020
Key Details
Sold Price $228,500
Property Type Single Family Home
Sub Type Site-Built Home
Listing Status Sold
Purchase Type For Sale
Square Footage 1,824 sqft
Subdivision None
MLS Listing ID 202041540
Sold Date 11/17/20
Style Two Story
Bedrooms 4
Full Baths 2
Half Baths 1
Abv Grd Liv Area 1,824
Total Fin. Sqft 1824
Year Built 1977
Annual Tax Amount $760
Tax Year 2019
Lot Size 1.240 Acres
Property Description
Traditional 2 story on full basement, 4 bedrooms, 2.5 baths, Beautiful 1.24 acre wooded country setting, Large eat-in kitchen plus separate dining room, 16 x 12 living room plus spacious 18 x 24 family room with brick fireplace, cathedral ceiling, ceiling fan & skylights, screened in porch with cathedral ceiling overlooks heavily wooded backdrop. Very efficient heating and cooling. 2 Car Attached Garage w/extra storage space. Wonderful Many recent updates including New roof and gutters in October 2020. Basement is not finished, but could be easily completed.Close to Bluffton. Just 30 minutes to Fort Wayne, Huntington, Decatur, Portland & Marion. Move-In Condition, A Must See!
Location
State IN
Area Wells County
Direction Highway 1 south to 218. Head West to 200 E. Head south. House is 3/4 mile on the right.
Rooms
Family Room 23 x 19
Basement Full Basement
Dining Room 10 x 11
Kitchen Main, 14 x 5
Ensuite Laundry Main
Interior
Laundry Location Main
Heating Forced Air, Heat Pump, Hot Water
Cooling Central Air
Fireplaces Number 1
Fireplaces Type Family Rm
Appliance Dishwasher, Microwave, Washer, Window Treatments, Dryer-Electric, Oven-Electric, Range-Electric, Sump Pump, Water Heater Electric, Water Softener-Rented, Water Heater - Rental
Laundry Main, 8 x 6
Exterior
Garage Attached
Garage Spaces 2.0
Amenities Available Ceiling-Cathedral, Chair Rail, Closet(s) Walk-in, Countertops-Laminate, Eat-In Kitchen, Garage Door Opener, Main Floor Laundry, Sump Pump
Waterfront No
Roof Type Asphalt
Building
Lot Description Level, Partially Wooded
Story 2
Foundation Full Basement
Sewer Septic
Water Well
Architectural Style Traditional
Structure Type Brick,Vinyl
New Construction No
Schools
Elementary Schools Southern Wells
Middle Schools Southern Wells
High Schools Southern Wells
School District Southern Wells Community
Read Less Info
Want to know what your home might be worth? Contact us for a FREE valuation!

Our team is ready to help you sell your home for the highest possible price ASAP

IDX information provided by the Indiana Regional MLS
Bought with Brande Ringger • Steffen Group







