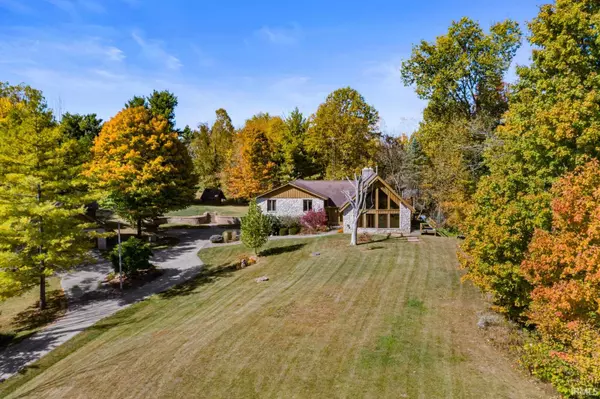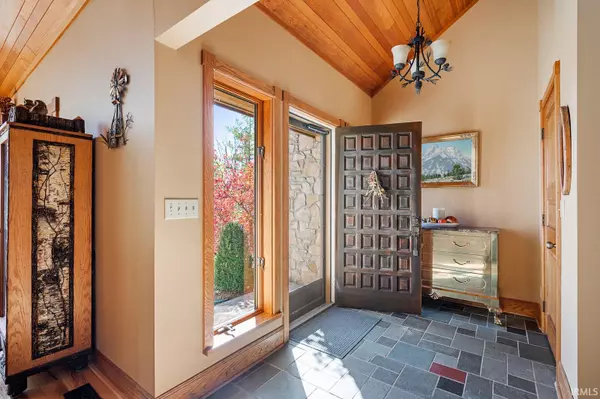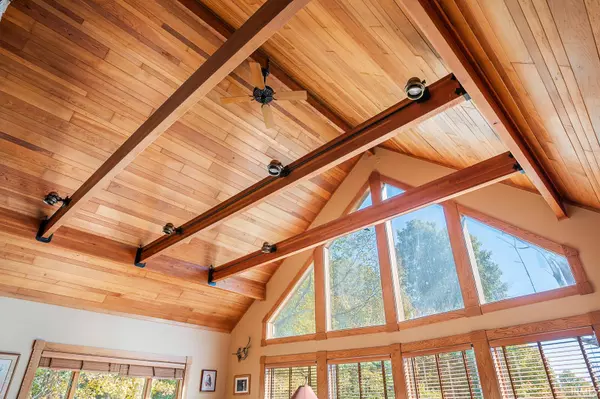$475,000
$475,000
For more information regarding the value of a property, please contact us for a free consultation.
3 Beds
3 Baths
2,925 SqFt
SOLD DATE : 11/23/2020
Key Details
Sold Price $475,000
Property Type Single Family Home
Sub Type Site-Built Home
Listing Status Sold
Purchase Type For Sale
Square Footage 2,925 sqft
Subdivision None
MLS Listing ID 202041358
Sold Date 11/23/20
Style Tri-Level
Bedrooms 3
Full Baths 1
Half Baths 2
Abv Grd Liv Area 2,167
Total Fin. Sqft 2925
Year Built 1976
Annual Tax Amount $3,036
Tax Year 2020
Lot Size 13.290 Acres
Property Description
Absolutely stunning home and property. Breathtaking views all year long. Secluded atop a hill surrounded by 13 wooded acres, you may never want to leave. Quality, custom-built home which the same family has loved since it was built. The great room boasts gorgeous vaulted ceilings and a magnificent wood-burning fireplace. Large windows allow you to enjoy the views of nature and wildlife. Also on the main level is the kitchen, formal dining room, laundry room, and half bath. Upstairs you will find the master suite with double closets and large bathroom. Off the master suite is a screened-in porch where you can enjoy nature while sipping your coffee or reading a good book. The master also provides access to a cozy loft with gas fireplace. Two more bedrooms and a bathroom round out the upper level. The lower level has a finished family room or rec room, plus a workout room and a large storage area. Next to the two-car attached garage there is an extra space for woodworking or other hobbies. Two-car detached garage has a second level that could be finished for extra space or is useful for storage. A perfect retreat, yet still an easy commute just 3 miles from I-70.
Location
State IN
Area Henry County
Direction SR 3 & 38- 38 west to Greensboro Pike, turn left and follow to Greensboro. Turn left at stop sign and continue on Greensboro Pike, over I-70, to property on the Right.
Rooms
Family Room 20 x 28
Basement Full Basement, Partially Finished
Dining Room 12 x 12
Kitchen Main, 23 x 9
Ensuite Laundry Main
Interior
Laundry Location Main
Heating Gas, Forced Air, Heat Pump
Cooling Central Air, Heat Pump
Flooring Carpet, Hardwood Floors, Tile, Vinyl
Fireplaces Number 2
Fireplaces Type Dining Rm, Living/Great Rm, Loft, Gas Log, Wood Burning
Appliance Dishwasher, Microwave, Refrigerator, Window Treatments, Oven-Built-In, Range-Electric, Water Heater Electric, Water Softener-Owned, Window Treatment-Blinds
Laundry Main, 14 x 8
Exterior
Garage Attached
Garage Spaces 2.0
Amenities Available 1st Bdrm En Suite, Attic Storage, Built-In Bookcase, Ceilings-Vaulted, Closet(s) Walk-in, Deck Open, Dryer Hook Up Electric, Firepit, Garage Door Opener, Porch Screened, Utility Sink, Tub and Separate Shower, Workshop, Formal Dining Room, Main Floor Laundry, Garage Utilities
Waterfront No
Roof Type Shingle
Building
Lot Description Heavily Wooded, Rolling, 10-14.999
Foundation Full Basement, Partially Finished
Sewer Septic
Water Well
Architectural Style Other
Structure Type Stone
New Construction No
Schools
Elementary Schools Knightstown
Middle Schools Knightstown
High Schools Knightstown
School District C A Beard Memorial School Corp.
Read Less Info
Want to know what your home might be worth? Contact us for a FREE valuation!

Our team is ready to help you sell your home for the highest possible price ASAP

IDX information provided by the Indiana Regional MLS
Bought with Lindsay King • F.C. Tucker/Crossroads Real Estate







