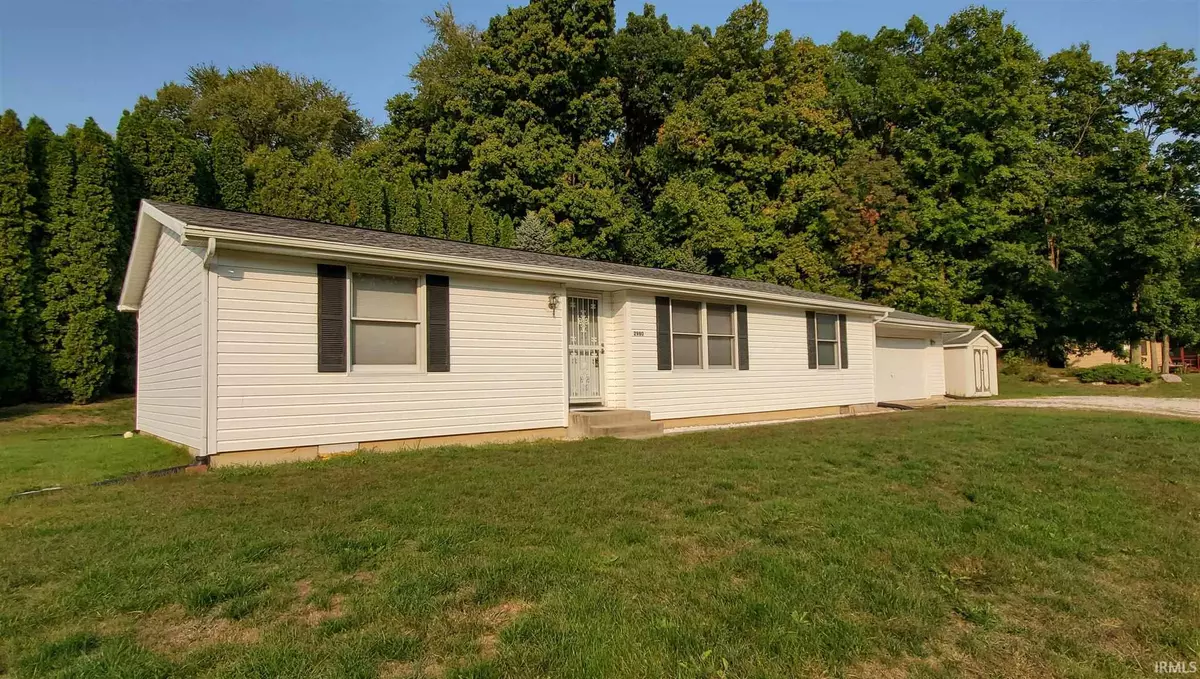$139,900
$139,900
For more information regarding the value of a property, please contact us for a free consultation.
3 Beds
2 Baths
1,364 SqFt
SOLD DATE : 11/11/2020
Key Details
Sold Price $139,900
Property Type Single Family Home
Sub Type Site-Built Home
Listing Status Sold
Purchase Type For Sale
Square Footage 1,364 sqft
Subdivision Canaan Estates
MLS Listing ID 202038358
Sold Date 11/11/20
Style One Story
Bedrooms 3
Full Baths 2
Abv Grd Liv Area 1,364
Total Fin. Sqft 1364
Year Built 1989
Annual Tax Amount $771
Tax Year 2020
Lot Size 0.420 Acres
Property Description
The PRICE IS RIGHT with this move-in ready home! Simple living just got easier and you will enjoy what this no-fluff home has to offer. Located just outside city limits on the east side of town, you will enjoy the quiet country feel. Just far enough out of town to enjoy bonfires, stars at night, the kids will have plenty of space to run around and tall evergreen trees give plenty of privacy in the backyard. The split bedroom, open floor plan will give parents and kids or guests the space that they need, not to mention the additional add-on to the back of the home that gives another space for a family room, formal dining room, craft room, playroom etc. Laminate flooring in the kitchen, bathrooms, and laundry area is very easy to clean and maintain. In the primary bedroom suite your 5ft walk-in shower gives plenty of space, unlike some standing showers, and even comes with two built in seats for your convenience. The laundry/utility area can double as a mudroom when you enter from the garage giving you ample opportunity to throw your work clothes in the wash or hang up your raincoat. Kids can have a place to take off their muddy shoes before running in the house! There is PLENTY of space for storage in the two-car garage in addition to the lawn shed for mowers, blowers, and lawn tools or even a "she-shed." This home is barely used, very well maintained, and very clean. How often do you find homes in this price range and this cared for? This home will not stay on the market long for this price, so be sure to ask for your private tour today.
Location
State IN
Area Kosciusko County
Direction From US 30, turn onto 250 E from the traffic light, take a left onto Wooster Rd, for a half mile, destination will be on the left hand side.
Rooms
Family Room 13 x 11
Basement Crawl
Dining Room 12 x 8
Kitchen Main, 11 x 10
Ensuite Laundry Main
Interior
Laundry Location Main
Heating Forced Air
Cooling Central Air
Flooring Carpet, Laminate, Vinyl
Appliance Refrigerator, Oven-Gas, Range-Gas, Water Heater Electric, Water Softener-Owned
Laundry Main, 13 x 6
Exterior
Garage Attached
Garage Spaces 2.0
Fence None
Amenities Available Attic Storage, Closet(s) Walk-in, Countertops-Laminate, Dryer Hook Up Gas/Elec, Open Floor Plan, Split Br Floor Plan, Tub/Shower Combination, Main Level Bedroom Suite, Formal Dining Room, Main Floor Laundry, Washer Hook-Up
Waterfront No
Roof Type Shingle
Building
Lot Description 0-2.9999, Corner, Irregular
Story 1
Foundation Crawl
Sewer City
Water Well
Architectural Style Ranch
Structure Type Vinyl
New Construction No
Schools
Elementary Schools Harrison
Middle Schools Lakeview
High Schools Warsaw
School District Warsaw Community
Read Less Info
Want to know what your home might be worth? Contact us for a FREE valuation!

Our team is ready to help you sell your home for the highest possible price ASAP

IDX information provided by the Indiana Regional MLS
Bought with Amy Cavender • Integrity Real Estate







