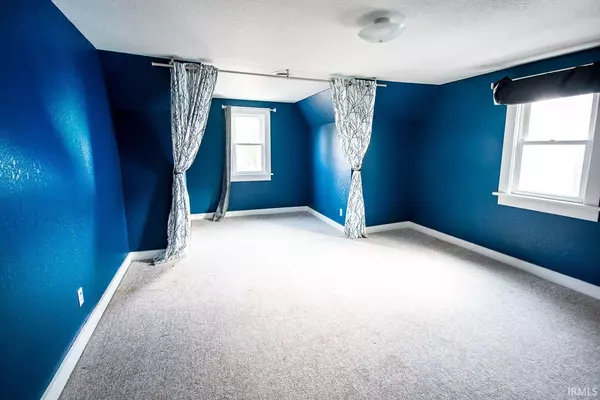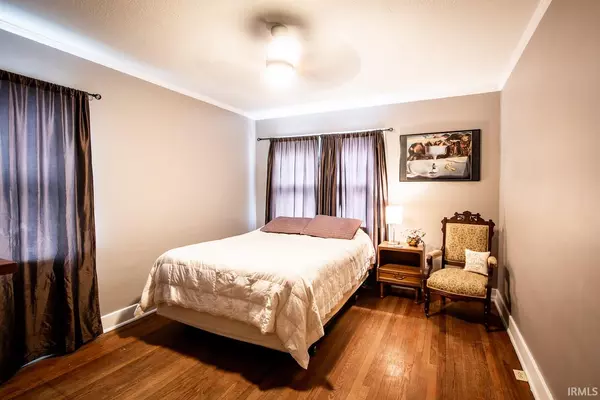$150,000
$160,000
6.3%For more information regarding the value of a property, please contact us for a free consultation.
3 Beds
1 Bath
2,082 SqFt
SOLD DATE : 11/18/2020
Key Details
Sold Price $150,000
Property Type Single Family Home
Sub Type Site-Built Home
Listing Status Sold
Purchase Type For Sale
Square Footage 2,082 sqft
Subdivision Southwood Park
MLS Listing ID 202040383
Sold Date 11/18/20
Style Two Story
Bedrooms 3
Full Baths 1
HOA Fees $3/ann
Abv Grd Liv Area 2,082
Total Fin. Sqft 2082
Year Built 1928
Annual Tax Amount $933
Tax Year 2019
Lot Size 6,019 Sqft
Property Description
This property is currently under contract, but is accepting backup offers. This charming 3 bedroom house in Historic Southwood Park neighborhood is ready to welcome you home! From the ornate original front door, to the built in cabinetry, this home boasts old world character that the neighborhood is known for. The living room with beautiful fireplace will give you a cozy place to relax with a good book, or visit with people. The kitchen and dining room more than big enough to host holiday get togethers. The bedrooms are spacious, including an oversized main bedroom with sitting area on the 2nd floor. The mounted TV's in the bedrooms will stay with the house! There is ample storage in the walk-in attic and basement. The back patio and yard is the perfect place to have gatherings. Enjoy long walks on the beautiful tree lined streets of Southwood Park. Located in Fort Wayne's coveted 07 zip code, close to Foster Park, restaurants like Hall's Original, Trubble Brewing, The Clyde Theater, this home truly does have it all!
Location
State IN
Area Allen County
Zoning R1
Direction West on Pettit from Fairfield. Turn right on Arlington. House will be on the left.
Rooms
Basement Full Basement
Dining Room 11 x 14
Kitchen Main, 15 x 10
Ensuite Laundry Basement
Interior
Laundry Location Basement
Heating Forced Air, Gas
Cooling Window
Fireplaces Number 1
Fireplaces Type Living/Great Rm
Appliance Dishwasher, Refrigerator, Washer, Window Treatments, Dryer-Electric, Range-Electric
Laundry Basement, 11 x 12
Exterior
Garage Detached
Garage Spaces 1.0
Fence Chain Link
Amenities Available Disposal
Waterfront No
Roof Type Asphalt
Building
Lot Description Level
Story 2
Foundation Full Basement
Sewer Public
Water Public
Structure Type Vinyl
New Construction No
Schools
Elementary Schools Harrison Hill
Middle Schools Kekionga
High Schools South Side
School District Fort Wayne Community
Read Less Info
Want to know what your home might be worth? Contact us for a FREE valuation!

Our team is ready to help you sell your home for the highest possible price ASAP

IDX information provided by the Indiana Regional MLS
Bought with Andie Shepherd • Mike Thomas Associates, Inc.







