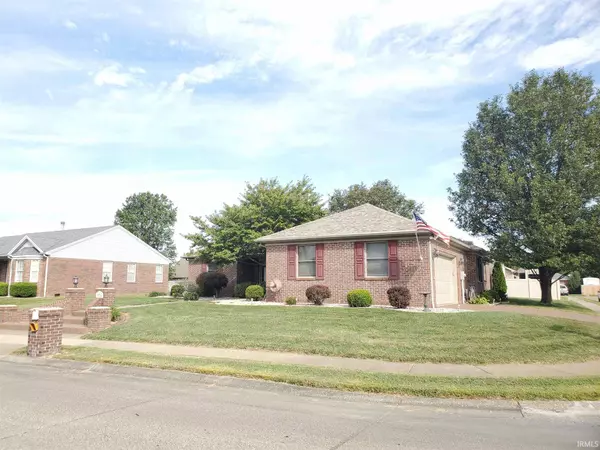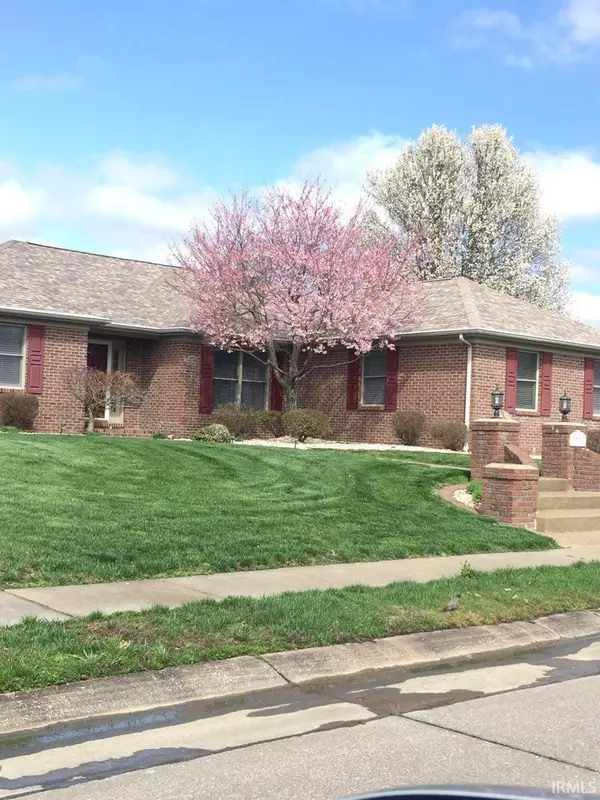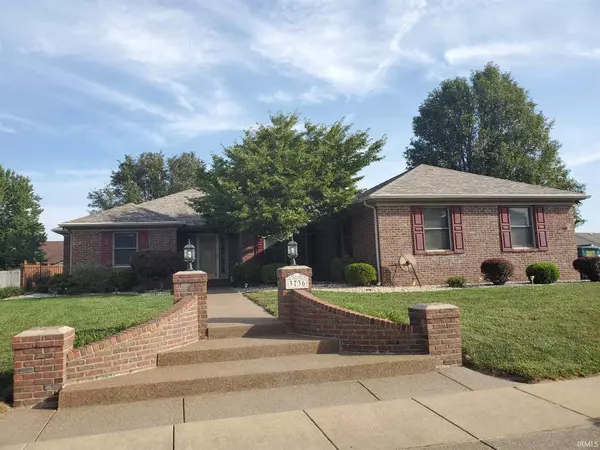$234,900
$234,900
For more information regarding the value of a property, please contact us for a free consultation.
3 Beds
2 Baths
2,025 SqFt
SOLD DATE : 11/04/2020
Key Details
Sold Price $234,900
Property Type Single Family Home
Sub Type Site-Built Home
Listing Status Sold
Purchase Type For Sale
Square Footage 2,025 sqft
Subdivision Covington Heights
MLS Listing ID 202038287
Sold Date 11/04/20
Style One Story
Bedrooms 3
Full Baths 2
Abv Grd Liv Area 2,025
Total Fin. Sqft 2025
Year Built 1994
Annual Tax Amount $2,020
Tax Year 1879
Lot Size 10,454 Sqft
Property Description
Starting with the great curb appeal and the side load garage, this house just gets better and better the more you see. As you enter into the tiled foyer, you are greeted by 11’ vaulted ceilings, skylights, and wonderful windows in the spacious family room with gas log fireplace. The dining room is open to the family room, for a spacious feel. The floors are a beautiful engineered hardwood. The eat in kitchen is huge with a breakfast nook with large windows. The Amish cabinetry is beautiful and complimented by solid surface tops and upgraded appliances. The laundry room is large and just off the garage. The garage has a pull down attic ladder and floored attic space above. The split floor plan offers privacy on both ends. The master bedroom is large with a tray ceiling and a sitting area and includes a super nice bath with more of the top quality Amish made cabinets, comfy cork floors, double vanities, large jetted tub, walk in shower, private water closet and large walk in closet. Two other nice sized bedrooms and another nice full bath complete the bedroom wing. The neutral décor, special trim and extra appointments throughout this home give it that extra zing. The patio comes with a pergola for enjoying the yard in all kinds of weather. The landscaping is well done and tasteful. The roof and furnace are both less than 5 years old. Clean and in move in condition.
Location
State IN
Area Vanderburgh County
Direction NORTH on US-41, RIGHT on US-57, RIGHT on Kansas Rd, RIGHT onHedden Rd, LEFT on Hartford Place. Home is on LEFT
Rooms
Basement Crawl
Dining Room 13 x 11
Kitchen Main, 22 x 14
Ensuite Laundry Main
Interior
Laundry Location Main
Heating Forced Air, Gas
Cooling Central Air
Flooring Carpet, Hardwood Floors, Other, Tile
Fireplaces Number 1
Fireplaces Type Living/Great Rm, One, Fireplace Insert
Appliance Dishwasher, Microwave, Refrigerator, Cooktop-Electric, Oven-Electric
Laundry Main
Exterior
Garage Attached
Garage Spaces 2.0
Fence Privacy
Amenities Available 1st Bdrm En Suite, Breakfast Bar, Ceilings-Vaulted, Closet(s) Walk-in, Countertops-Solid Surf, Dryer Hook Up Electric, Eat-In Kitchen, Garage Door Opener, Kitchen Island, Landscaped, Skylight(s), Main Level Bedroom Suite, Main Floor Laundry
Waterfront No
Roof Type Asphalt,Shingle
Building
Lot Description Corner
Story 1
Foundation Crawl
Sewer City
Water City
Architectural Style Ranch
Structure Type Brick
New Construction No
Schools
Elementary Schools Oakhill
Middle Schools North
High Schools North
School District Evansville-Vanderburgh School Corp.
Read Less Info
Want to know what your home might be worth? Contact us for a FREE valuation!

Our team is ready to help you sell your home for the highest possible price ASAP

IDX information provided by the Indiana Regional MLS
Bought with Johnna Cameron • ERA FIRST ADVANTAGE REALTY







