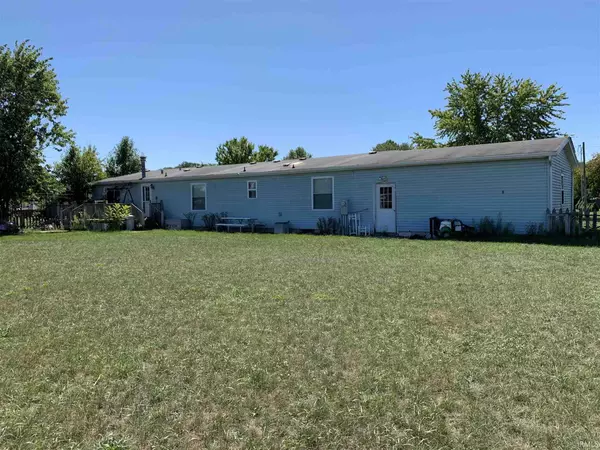$100,000
$99,900
0.1%For more information regarding the value of a property, please contact us for a free consultation.
3 Beds
3 Baths
1,848 SqFt
SOLD DATE : 11/06/2020
Key Details
Sold Price $100,000
Property Type Mobile Home
Sub Type Manuf. Home/Mobile Home
Listing Status Sold
Purchase Type For Sale
Square Footage 1,848 sqft
Subdivision North Riverwood Estates
MLS Listing ID 202037843
Sold Date 11/06/20
Style One Story
Bedrooms 3
Full Baths 2
Half Baths 1
Abv Grd Liv Area 1,848
Total Fin. Sqft 1848
Year Built 1995
Annual Tax Amount $560
Tax Year 20192020
Lot Size 0.890 Acres
Property Description
Spacious manufactured home sitting on close to an acre of land. The home offers 3 bed 2.5 baths in over 1,800 sq ft and has an unfinished basement. The inside has multiple living spaces along with a functional kitchen. All appliances including the washer and dryer remain. The previous owners did smoke in the home. Please be advised that the home is in need of some repairs. Cash or conventional offers only.
Location
State IN
Area Kosciusko County
Direction CR 100 E. north to left into Riverwood Est. to Birdview
Rooms
Family Room 14 x 14
Basement Full Basement, Unfinished
Dining Room 9 x 10
Kitchen Main, 13 x 12
Ensuite Laundry Main
Interior
Laundry Location Main
Heating Forced Air, Gas
Cooling Central Air
Flooring Carpet, Laminate
Fireplaces Type None
Appliance Dishwasher, Refrigerator, Washer, Window Treatments, Dryer-Electric, Kitchen Exhaust Hood, Range-Gas, Water Softener-Owned, Window Treatment-Blinds
Laundry Main, 10 x 6
Exterior
Exterior Feature None
Garage Attached
Garage Spaces 2.0
Fence Picket, Wood
Amenities Available 1st Bdrm En Suite, Ceiling-Cathedral, Ceiling Fan(s), Closet(s) Walk-in, Countertops-Laminate, Crown Molding, Deck Open, Detector-Smoke, Dryer Hook Up Electric, Porch Open, Range/Oven Hook Up Gas, Skylight(s), Split Br Floor Plan, Twin Sink Vanity, Tub/Shower Combination, Main Level Bedroom Suite, Main Floor Laundry
Waterfront No
Waterfront Description None
Roof Type Shingle
Building
Lot Description 0-2.9999, Level
Story 1
Foundation Full Basement, Unfinished
Sewer Septic
Water Well
Architectural Style Ranch
Structure Type Vinyl
New Construction No
Schools
Elementary Schools Leesburg
Middle Schools Lakeview
High Schools Warsaw
School District Warsaw Community
Read Less Info
Want to know what your home might be worth? Contact us for a FREE valuation!

Our team is ready to help you sell your home for the highest possible price ASAP

IDX information provided by the Indiana Regional MLS
Bought with Rita Davis-Roberts • Re/Max Partners







