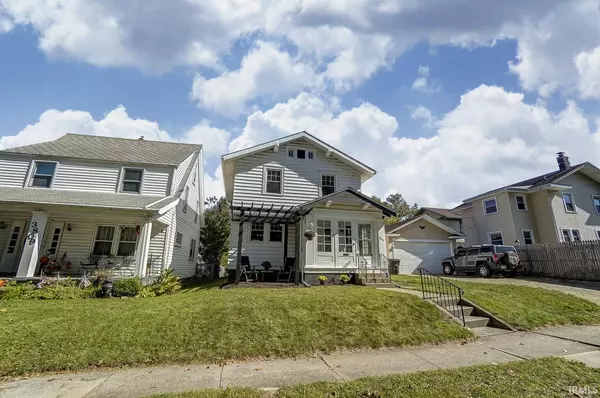$140,000
$135,000
3.7%For more information regarding the value of a property, please contact us for a free consultation.
3 Beds
2 Baths
1,452 SqFt
SOLD DATE : 11/09/2020
Key Details
Sold Price $140,000
Property Type Single Family Home
Sub Type Site-Built Home
Listing Status Sold
Purchase Type For Sale
Square Footage 1,452 sqft
Subdivision Fairfield Heights
MLS Listing ID 202041121
Sold Date 11/09/20
Style Two Story
Bedrooms 3
Full Baths 2
Abv Grd Liv Area 1,452
Total Fin. Sqft 1452
Year Built 1925
Annual Tax Amount $888
Tax Year 2019
Lot Size 4,094 Sqft
Property Description
WELCOME TO THE '07! This home is freshly renovated and ready to welcome its new owners! From the moment you arrive, you will notice the NEW "Shou Sugi Ban", fire-treated pergola off the enclosed front porch that offers a private seating area. You’ll find the extensive updates throughout this home, all while keeping the original charm and woodwork--NEW ROOF 2020, NEW FURNACE & AC, WINDOWS AND WATER HEATER IN 2016. The living room is freshly painted with hardwood flooring and great natural light. The living room leads to the formal dining space which also offers hardwood flooring and new light fixtures. The kitchen is nothing short of fantastic with newer flooring, crown molding, trim, cabinets and appliances that remain! The first full bathroom is located on the main level and offers a newer tile shower, vanity and flooring. The second floor is also renovated with newer carpet, paint, trim and newly refreshed hardwood floors. Each bedroom offers great living space--Bonus room would make a great office, nursery or walk-in closet! The second full bathroom is also located on the second floor and will not disappoint! This bathroom is a showstopper with a free standing tub, newer vanity & new light fixtures! Refinished basement has been professionally inspected and offers over 500 square feet of additional space. Cute yard that is easy to maintain and productive grape arbor. Located near coffee shops & restaurants & just a short distance from downtown Fort Wayne. Don’t miss out on this beautiful home!
Location
State IN
Area Allen County
Direction Take Clinton South to Rudisill. Turn right on Rudisill then right on South Wayne. Home is on the right.
Rooms
Basement Partially Finished
Dining Room 14 x 12
Kitchen Main, 10 x 10
Ensuite Laundry Basement
Interior
Laundry Location Basement
Heating Forced Air, Gas
Cooling Central Air
Flooring Hardwood Floors
Fireplaces Type None
Appliance Dishwasher, Refrigerator, Washer, Dryer-Electric, Range/Oven-Dual Fuel
Laundry Basement, 6 x 6
Exterior
Garage Detached
Garage Spaces 1.0
Fence Chain Link
Amenities Available Ceiling Fan(s), Crown Molding, Dryer Hook Up Gas/Elec, Landscaped, Natural Woodwork, Porch Enclosed, Range/Oven Hook Up Gas, Tub/Shower Combination, Formal Dining Room, Great Room, Washer Hook-Up, Custom Cabinetry
Waterfront No
Building
Lot Description Level
Story 2
Foundation Partially Finished
Sewer City
Water City
Architectural Style Traditional
Structure Type Aluminum
New Construction No
Schools
Elementary Schools Harrison Hill
Middle Schools Miami
High Schools South Side
School District Fort Wayne Community
Read Less Info
Want to know what your home might be worth? Contact us for a FREE valuation!

Our team is ready to help you sell your home for the highest possible price ASAP

IDX information provided by the Indiana Regional MLS
Bought with Mike Hostetler • North Eastern Group Realty







