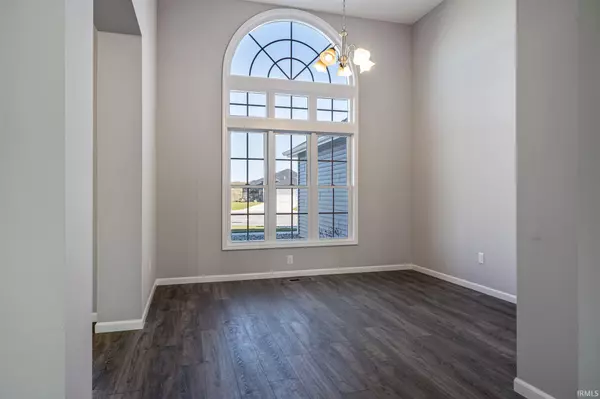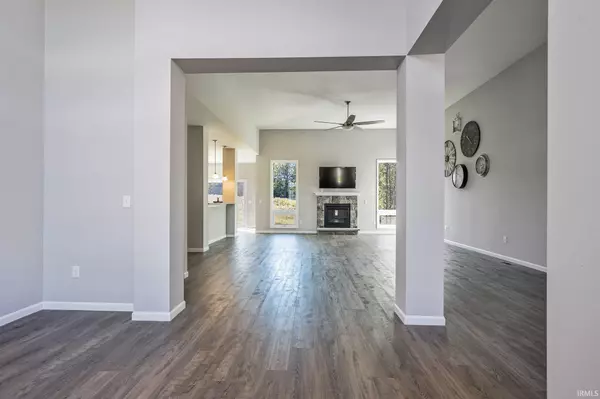$275,000
$275,000
For more information regarding the value of a property, please contact us for a free consultation.
3 Beds
2 Baths
2,181 SqFt
SOLD DATE : 10/29/2020
Key Details
Sold Price $275,000
Property Type Single Family Home
Sub Type Site-Built Home
Listing Status Sold
Purchase Type For Sale
Square Footage 2,181 sqft
Subdivision Stratford Forest
MLS Listing ID 202037997
Sold Date 10/29/20
Style One Story
Bedrooms 3
Full Baths 2
HOA Fees $15/ann
Abv Grd Liv Area 2,181
Total Fin. Sqft 2181
Year Built 2018
Annual Tax Amount $1,761
Tax Year 2020
Lot Size 9,269 Sqft
Property Description
Live well in this better than new split bedroom ranch with the best views in all of Stratford Forest. Perfectly situated on a cul-de-sac to enjoy private views of the expansive nature preserve area with windows to the woods. Escape from the rest of the clan in this incredibly spacious main floor suite with room for your king size bed plus a sitting area. Be sure to see the tile walk-in shower, and walk-in closet. Vinyl plank flooring throughout with upgraded Cambria stone countertops and inviting breakfast bar. Transom windows in the foyer and great room so you can enjoy natural light in every season. Main floor den, large separate laundry room, oversize garage for storing bikes and lawn equipment. Come see the value and amenities this 2 year old old home complete with attractive landscaping has to offer.
Location
State IN
Area Allen County
Direction O'Day Road south of Arcola Road to MacBeth Passage. Follow to 7417.
Rooms
Basement Slab
Dining Room 11 x 11
Kitchen Main, 11 x 21
Ensuite Laundry Main
Interior
Laundry Location Main
Heating Forced Air, Gas
Cooling Central Air
Flooring Other
Fireplaces Number 1
Fireplaces Type Living/Great Rm, Gas Log
Appliance Dishwasher, Microwave, Refrigerator, Washer, Dryer-Electric, Range-Gas
Laundry Main, 8 x 5
Exterior
Exterior Feature Sidewalks
Garage Attached
Garage Spaces 2.5
Fence None
Amenities Available Attic Pull Down Stairs, Breakfast Bar, Cable Ready, Closet(s) Walk-in, Countertops-Solid Surf, Detector-Smoke, Disposal, Dryer Hook Up Electric, Garage Door Opener, Kitchen Island, Landscaped, Open Floor Plan, Patio Open, Range/Oven Hook Up Gas, Split Br Floor Plan, Twin Sink Vanity, Main Level Bedroom Suite, Main Floor Laundry
Waterfront No
Roof Type Asphalt
Building
Lot Description Cul-De-Sac, Level
Story 1
Foundation Slab
Sewer City
Water City
Architectural Style Contemporary, Ranch
Structure Type Stone,Vinyl
New Construction No
Schools
Elementary Schools Arcola
Middle Schools Carroll
High Schools Carroll
School District Northwest Allen County
Read Less Info
Want to know what your home might be worth? Contact us for a FREE valuation!

Our team is ready to help you sell your home for the highest possible price ASAP

IDX information provided by the Indiana Regional MLS
Bought with Beth Goldsmith • North Eastern Group Realty







