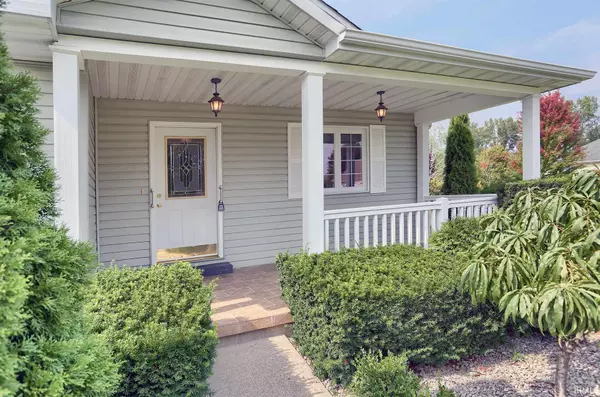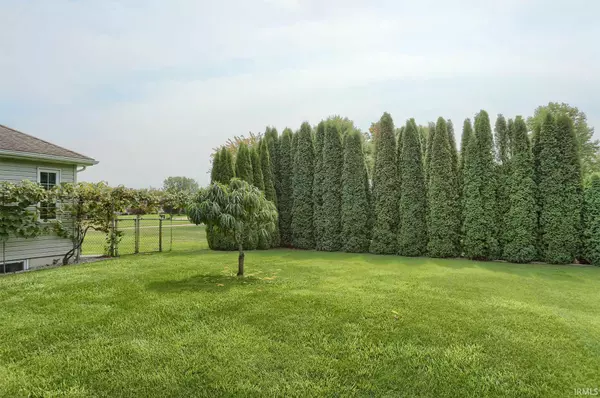$279,000
$269,000
3.7%For more information regarding the value of a property, please contact us for a free consultation.
4 Beds
3 Baths
3,006 SqFt
SOLD DATE : 11/03/2020
Key Details
Sold Price $279,000
Property Type Single Family Home
Sub Type Site-Built Home
Listing Status Sold
Purchase Type For Sale
Square Footage 3,006 sqft
Subdivision Hunters Ridge
MLS Listing ID 202038897
Sold Date 11/03/20
Style One Story
Bedrooms 4
Full Baths 2
Half Baths 1
Abv Grd Liv Area 1,746
Total Fin. Sqft 3006
Year Built 2001
Annual Tax Amount $1,569
Tax Year 2020
Lot Size 0.340 Acres
Property Description
Beautiful home in a beautiful neighborhood! The entryway to the front door is perfectly framed with simplistic, yet gorgeous landscaping of deep green ornamental trees, shrubs and tall, vibrant arborvitaes. Your built-in irrigation system creates a consistent green, lush canvas even in the hottest and driest months. In the backyard is another row of privacy-creating arborvitae‘s, a variety of fruit trees and a natural canopy of mature grape vines trellised over the low maintenance composite deck. The ceramic-tiled, covered front porch has ample room for several rocking chairs, from which you can enjoy the neighborhood views. Stepping into your house, the foyer opens to your formal dining and great room. Your eyes will be drawn to the hardwood floors, chandelier light fixtures, and crown molding. The great room is complete with a gas fireplace and mantle nestled inbetween two west facing windows to enjoy the evening sun. The split bedroom floor plan places the full bath with two adjacent linen closets and bedrooms conveniently off the great room, while your master suite is privately located on the other side of the house. The master suite features a full ensuite and two walk in closets. In the heart of the home, the kitchen boasts abundant cabinet space, stainless steel appliances, granite countertops, additional dining space and the door to the back deck-- convenient for grilling and entertaining guests. The lower level daylight basement provides loads of space--9 foot ceilings, multiple storage areas, an extra large family room, a wet bar, a half bath, a fourth bedroom, AND a craft/ hobby room. Additional features include a two car attached garage with utility sink and brand new windows throughout the home. Don't want to wait for the open house? Call today for your private tour!
Location
State IN
Area Kosciusko County
Direction From US 30 - Turn onto E Old Rd 30, turn right onto S 250 E, turn left into Hunter's Ridge, turn left onto Pointer Lane - 163 is on the left hand side
Rooms
Family Room 35 x 15
Basement Daylight, Full Basement, Partially Finished
Dining Room 12 x 12
Kitchen Main, 22 x 11
Ensuite Laundry Main
Interior
Laundry Location Main
Heating Forced Air
Cooling Central Air
Flooring Carpet, Hardwood Floors, Laminate, Tile
Fireplaces Number 2
Fireplaces Type Family Rm, Living/Great Rm
Appliance Dishwasher, Microwave, Refrigerator, Washer, Cooktop-Gas, Dryer-Gas, Oven-Gas, Water Heater Gas
Laundry Main
Exterior
Garage Attached
Garage Spaces 2.0
Fence Chain Link
Amenities Available 1st Bdrm En Suite, Ceiling-9+, Closet(s) Walk-in, Countertops-Stone, Crown Molding, Dryer Hook Up Gas/Elec, Foyer Entry, Irrigation System, Patio Open, Main Level Bedroom Suite, Main Floor Laundry, Garage Utilities
Waterfront No
Roof Type Asphalt,Shingle
Building
Lot Description 0-2.9999, Level
Story 1
Foundation Daylight, Full Basement, Partially Finished
Sewer Septic
Water Well
Architectural Style Ranch
Structure Type Concrete,Vinyl
New Construction No
Schools
Elementary Schools Harrison
Middle Schools Lakeview
High Schools Warsaw
School District Warsaw Community
Read Less Info
Want to know what your home might be worth? Contact us for a FREE valuation!

Our team is ready to help you sell your home for the highest possible price ASAP

IDX information provided by the Indiana Regional MLS
Bought with Darlene Nelson • Orizon Real Estate, Inc.







