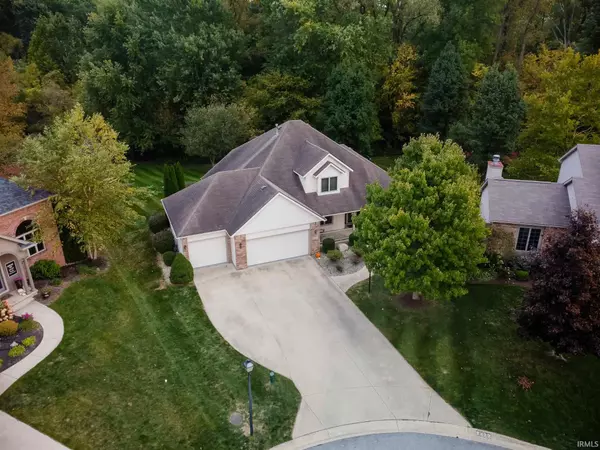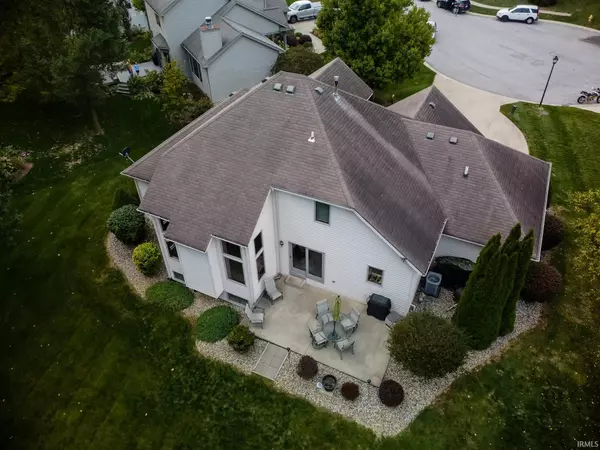$280,000
$279,900
For more information regarding the value of a property, please contact us for a free consultation.
3 Beds
3 Baths
2,680 SqFt
SOLD DATE : 11/09/2020
Key Details
Sold Price $280,000
Property Type Single Family Home
Sub Type Site-Built Home
Listing Status Sold
Purchase Type For Sale
Square Footage 2,680 sqft
Subdivision River Bend Bluffs
MLS Listing ID 202041182
Sold Date 11/09/20
Style Two Story
Bedrooms 3
Full Baths 2
Half Baths 1
HOA Fees $23/ann
Abv Grd Liv Area 1,840
Total Fin. Sqft 2680
Year Built 1998
Annual Tax Amount $1,725
Tax Year 2020
Lot Size 9,517 Sqft
Property Description
Hopefully you will get the opportunity to view this striking 1st floor master bedroom 2 story sitting on an absolutely gorgeous private cul-de-sac lot. You won't believe the beautiful rear yard with oversized patio, firepit, picnic table and walking paths thru the wooded backdrop. Now let's go inside. Wow, breath taking 2 story foyer and great room with extensive window glass including large transoms, gas log brick fireplace and open stairs to the 2nd level. To your left is a cozy office/den behind glass French doors which also could be a dining room. Turning to your right is the spacious 1st floor bedroom with awesome master bath including double sink vanity, garden tub, large walk-in closet and separate commode/shower area. The kitchen is fully equipped with black stainless appliances, pantry, ceramic title and eating bar. Attached nook area is ample for family meals and also has a planning desk. Upstairs are 2 large bedrooms served by a full bath and linen closet. There is also a snazzy powder room and laundry off the kitchen with washer/dryer remaining. We saved the best for last, a freshly finished daylite basement with beautiful wood plank flooring, built in desk area including built-in glass shelves and filing cabinet and popular gray tone decor. This lower level rocks. The 3 car garage has lots of room including an extra deep 3rd bay for a longer truck or SUV or work bench/storage area. Water controlled back up sump pump. Association pool is near by. Many families on this block attend Leo Schools. Buyers should check with Leo schools about this possibility. This property is move in ready and lots of charisma that will grab your attention. HURRY!
Location
State IN
Area Allen County
Zoning R1
Direction State Road 1 to River Rapids Run(River Bend Bluffs). Turn left on Sunny Mist Lane. Home at the end of the cul-de-sac.
Rooms
Basement Daylight, Finished, Partial Basement
Kitchen Main, 12 x 10
Ensuite Laundry Main
Interior
Laundry Location Main
Heating Gas, Forced Air
Cooling Central Air
Fireplaces Number 1
Fireplaces Type Living/Great Rm
Appliance Dishwasher, Microwave, Refrigerator, Washer, Window Treatments, Dryer-Electric, Range-Gas
Laundry Main, 6 x 5
Exterior
Garage Attached
Garage Spaces 3.0
Pool Association
Amenities Available 1st Bdrm En Suite, Alarm System-Security, Breakfast Bar, Built-in Desk, Ceiling Fan(s), Closet(s) Walk-in, Disposal, Dryer Hook Up Electric, Eat-In Kitchen, Garage Door Opener, Garden Tub, Near Walking Trail, Patio Open, Split Br Floor Plan, Tub and Separate Shower, Main Level Bedroom Suite, Main Floor Laundry, Washer Hook-Up
Waterfront No
Roof Type Asphalt
Building
Lot Description Level
Story 2
Foundation Daylight, Finished, Partial Basement
Sewer City
Water City
Architectural Style Traditional
Structure Type Brick,Vinyl
New Construction No
Schools
Elementary Schools Shambaugh
Middle Schools Jefferson
High Schools Northrop
School District Fort Wayne Community
Read Less Info
Want to know what your home might be worth? Contact us for a FREE valuation!

Our team is ready to help you sell your home for the highest possible price ASAP

IDX information provided by the Indiana Regional MLS
Bought with Craig Martin • North Eastern Group Realty







