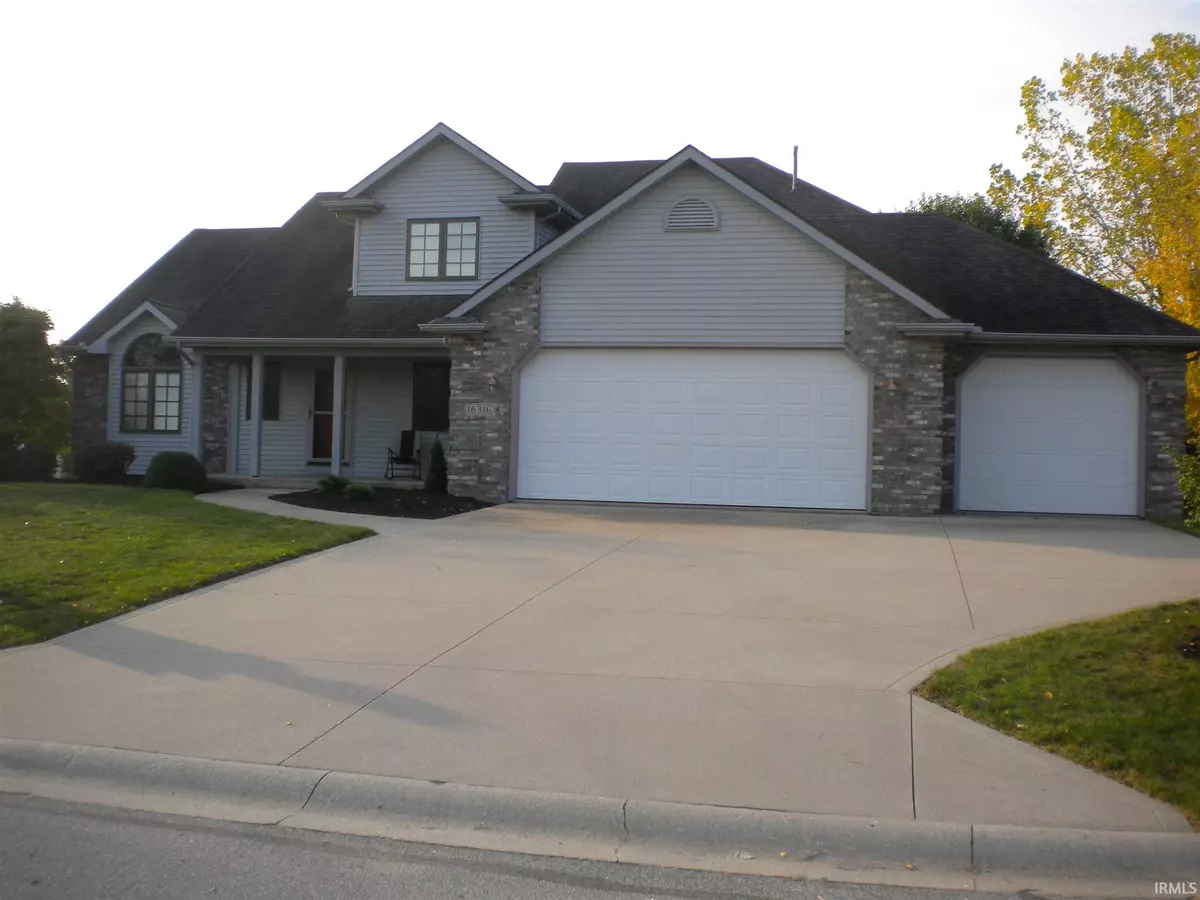$261,001
$245,900
6.1%For more information regarding the value of a property, please contact us for a free consultation.
4 Beds
5 Baths
2,806 SqFt
SOLD DATE : 11/12/2020
Key Details
Sold Price $261,001
Property Type Single Family Home
Sub Type Site-Built Home
Listing Status Sold
Purchase Type For Sale
Square Footage 2,806 sqft
Subdivision Lakes Of Harlan
MLS Listing ID 202041137
Sold Date 11/12/20
Style One and Half Story
Bedrooms 4
Full Baths 3
Half Baths 2
Abv Grd Liv Area 1,730
Total Fin. Sqft 2806
Year Built 1998
Annual Tax Amount $1,619
Tax Year 2020
Lot Size 0.283 Acres
Property Description
2800 square foot 4 BR 3 full and 2 half bath home with a 3 car garage on a cul-de-sac lot in seldom available Lakes of Harlan. First floor great room with vaulted ceiling/vent less gas log FP with heatilator /MASTER BEDROOM EN SUITE with vaulted ceiling/ two walk in closets/ jetted garden tub/ two sinks/den with large closet/open kitchen breakfast room with custom Dutch Made cabinets/large walk in pantry and center island/ laundry room with one of 2 first floor half baths. Second floor with balcony overlooking great room features 3 nice sized bedrooms and full bath with double sinks. The large finished day light lower level ( larger room measurements using L-shaped dimensions) has new carpet an additional 15x12 room for home office/ crafts/exercise room/play room and a full bath. All appliances stay as is/this home has a number of ceiling fans/lighted closets/slim shades through out/six panel doors/pull down staircase to floored attic and tons of storage. Large 23x15 composite deck. Buyer to execute ADR Addendum. Tile opened with Meridian.
Location
State IN
Area Allen County
Direction Lakes of Harlan off US 37 in Harlan, IN Yellowstone Trail to left on Sunset pass to right on Buckboard lane to right on Wagon Trail to Hawk Ridge Court
Rooms
Family Room 33 x 29
Basement Full Basement
Kitchen Main, 13 x 12
Ensuite Laundry Main
Interior
Laundry Location Main
Heating Forced Air, Gas
Cooling Central Air
Flooring Carpet, Laminate
Fireplaces Number 1
Fireplaces Type Living/Great Rm, Gas Log, Heatilator, Ventless
Appliance Dishwasher, Microwave, Refrigerator, Washer, Window Treatments, Dryer-Electric, Kitchen Exhaust Hood, Oven-Electric, Range-Electric, Sump Pump, Water Heater Gas, Water Softener-Owned
Laundry Main, 9 x 5
Exterior
Garage Attached
Garage Spaces 3.0
Amenities Available 1st Bdrm En Suite, Attic Pull Down Stairs, Ceiling-Cathedral, Ceiling Fan(s), Ceilings-Beamed, Ceilings-Vaulted, Closet(s) Walk-in, Deck Open, Disposal, Dryer Hook Up Electric, Dryer Hook Up Gas, Dryer Hook Up Gas/Elec, Garage Door Opener, Garden Tub, Jet Tub, Jet/Garden Tub, Pantry-Walk In, Range/Oven Hook Up Elec, Six Panel Doors, Twin Sink Vanity, Main Level Bedroom Suite, Main Floor Laundry, Sump Pump, Washer Hook-Up
Waterfront No
Building
Lot Description Cul-De-Sac, Level
Story 1.5
Foundation Full Basement
Sewer City
Water City
Architectural Style Traditional
Structure Type Brick,Vinyl
New Construction No
Schools
Elementary Schools Woodlan
Middle Schools Woodlan
High Schools Woodlan
School District East Allen County
Read Less Info
Want to know what your home might be worth? Contact us for a FREE valuation!

Our team is ready to help you sell your home for the highest possible price ASAP

IDX information provided by the Indiana Regional MLS
Bought with Troy Wieland • Wieland Real Estate







