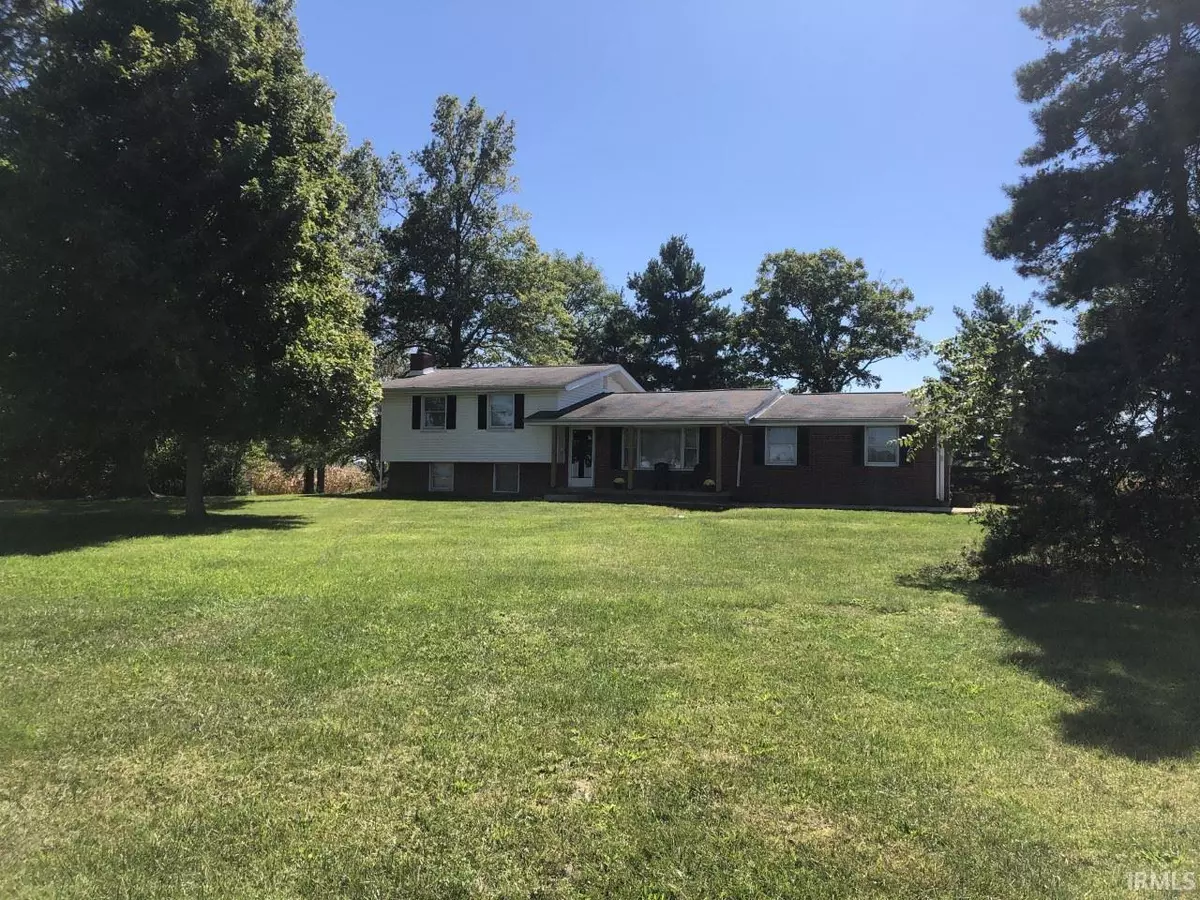$179,900
$179,900
For more information regarding the value of a property, please contact us for a free consultation.
3 Beds
2 Baths
1,828 SqFt
SOLD DATE : 12/10/2020
Key Details
Sold Price $179,900
Property Type Single Family Home
Sub Type Site-Built Home
Listing Status Sold
Purchase Type For Sale
Square Footage 1,828 sqft
Subdivision None
MLS Listing ID 202038123
Sold Date 12/10/20
Style Three Story
Bedrooms 3
Full Baths 2
Abv Grd Liv Area 1,161
Total Fin. Sqft 1828
Year Built 1966
Annual Tax Amount $1,004
Tax Year 2020
Lot Size 2.190 Acres
Property Description
Move in ready on 2+ acres in Delaware County. This updated tri-level home is located close to Gaston in Wes Del school area. The layout is very favorable with all bedrooms and a full bath upstairs, living room kitchen dining areas and another full bath on the main level and below is another family room, den and exercise room. The third bedroom is currently being used as a laundry room on upper level. Washer and dryer can be relocated to lower level where they had previously been installed. The flooring is a mix of ceramic tile, hardwood and laminate. There is also a wood burning fireplace on the lower level. At the present time the owners have installed a pellet burning stove venting through the fireplace. Since the pellet stove is so effective they have not been using the furnace for heat thus saving on propane bills. The large barn (1620 Sq Ft) has a concrete floor and great storage space above the main floor. A two car attached garage and a car shed with 357 square feet give versatility to parking. There are two parcels with the grain bins on 0.11 acres. Country records show 1828 total finished square feet. Buyers should verify measurements and square feet per level.
Location
State IN
Area Delaware County
Direction 600 W to Gaston, W on 850 N, N on 750 W, W on 950 N to the sign
Rooms
Family Room 21 x 15
Basement Finished
Dining Room 12 x 8
Kitchen Main, 12 x 10
Ensuite Laundry Main
Interior
Laundry Location Main
Heating Forced Air, Propane
Cooling Central Air
Flooring Ceramic Tile, Hardwood Floors, Laminate
Fireplaces Number 1
Fireplaces Type Wood Burning, Other
Appliance Dishwasher, Refrigerator, Range-Electric, Water Heater Electric, Water Softener-Owned
Laundry Main
Exterior
Garage Attached
Garage Spaces 2.0
Amenities Available Dryer Hook Up Electric, Patio Open, Porch Covered, Range/Oven Hook Up Elec, Tub and Separate Shower, Washer Hook-Up
Waterfront No
Building
Lot Description 0-2.9999, Irregular, Level
Story 3
Foundation Finished
Sewer Private
Water Private
Structure Type Brick,Vinyl
New Construction No
Schools
Elementary Schools Wes-Del
Middle Schools Wes-Del
High Schools Wesdel
School District Wes-Del Community Schools
Read Less Info
Want to know what your home might be worth? Contact us for a FREE valuation!

Our team is ready to help you sell your home for the highest possible price ASAP

IDX information provided by the Indiana Regional MLS
Bought with Mark Kelly • Berkshire Hathaway Indiana Realty







