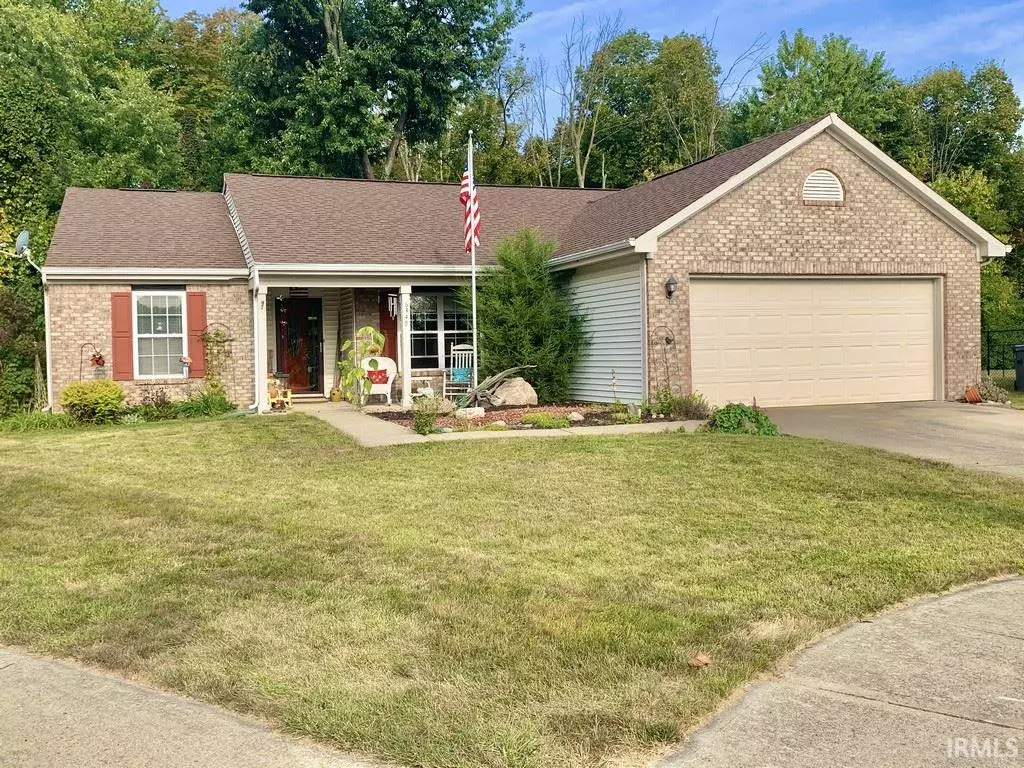$183,000
$183,000
For more information regarding the value of a property, please contact us for a free consultation.
3 Beds
2 Baths
1,689 SqFt
SOLD DATE : 11/12/2020
Key Details
Sold Price $183,000
Property Type Single Family Home
Sub Type Site-Built Home
Listing Status Sold
Purchase Type For Sale
Square Footage 1,689 sqft
Subdivision None
MLS Listing ID 202038459
Sold Date 11/12/20
Style One Story
Bedrooms 3
Full Baths 2
Abv Grd Liv Area 1,689
Total Fin. Sqft 1689
Year Built 2002
Annual Tax Amount $1,202
Tax Year 2020
Lot Size 9,278 Sqft
Property Description
Charming 3 bedroom, 2 bath home in Woodland Trails Subdivision. Located in a cute cul-de-sac, this brick-faced home has excellent curb appeal with landscaping and adorable covered front porch. Walk in to find a spacious, open concept living area with vaulted ceilings. Living room with wood-burning fireplace. Formal dining room, kitchen including appliances and adorable breakfast nook give great dining options. Master suite boasts vaulted ceiling, private master bath with walk-in shower and large walk-in closet. Good sized extra bedrooms with plenty of closet space. Great sized laundry room that also houses some mechanicals indoors. Attached 2 car garage with attic access. In the back, enjoy the patio with a nice private wooded area lining the back of the property to give great scenery for relaxing outdoors.
Location
State IN
Area Marion County
Direction From Troy Ave and Arlington Ave, E on Troy to Arbor Trails Dr. S on Arbor Trails to Bird’s Eye Dr. W on Bird’s Eye to property.
Rooms
Basement Slab
Dining Room 11 x 11
Kitchen Main, 21 x 9
Ensuite Laundry Main
Interior
Laundry Location Main
Heating Electric, Forced Air
Cooling Central Air
Flooring Carpet, Laminate, Vinyl
Fireplaces Number 1
Fireplaces Type Living/Great Rm, Wood Burning
Appliance Dishwasher, Refrigerator, Range-Electric, Water Heater Electric, Window Treatment-Blinds
Laundry Main, 10 x 8
Exterior
Exterior Feature None
Garage Attached
Garage Spaces 2.0
Fence None
Amenities Available Ceiling-9+, Ceiling Fan(s), Ceilings-Vaulted, Closet(s) Walk-in, Countertops-Laminate, Garage Door Opener, Landscaped, Open Floor Plan, Patio Open, Porch Covered, Stand Up Shower, Tub/Shower Combination, Main Level Bedroom Suite, Formal Dining Room, Main Floor Laundry
Waterfront No
Roof Type Shingle
Building
Lot Description 0-2.9999, Cul-De-Sac, Level, Planned Unit Development
Story 1
Foundation Slab
Sewer City
Water City
Architectural Style Ranch
Structure Type Brick,Vinyl
New Construction No
Schools
Elementary Schools Arlington
Middle Schools Franklin Township East
High Schools Franklin Central
School District Franklin Township Community S.D.
Read Less Info
Want to know what your home might be worth? Contact us for a FREE valuation!

Our team is ready to help you sell your home for the highest possible price ASAP

IDX information provided by the Indiana Regional MLS
Bought with Realtor NonMember MEIAR • NonMember MEIAR







