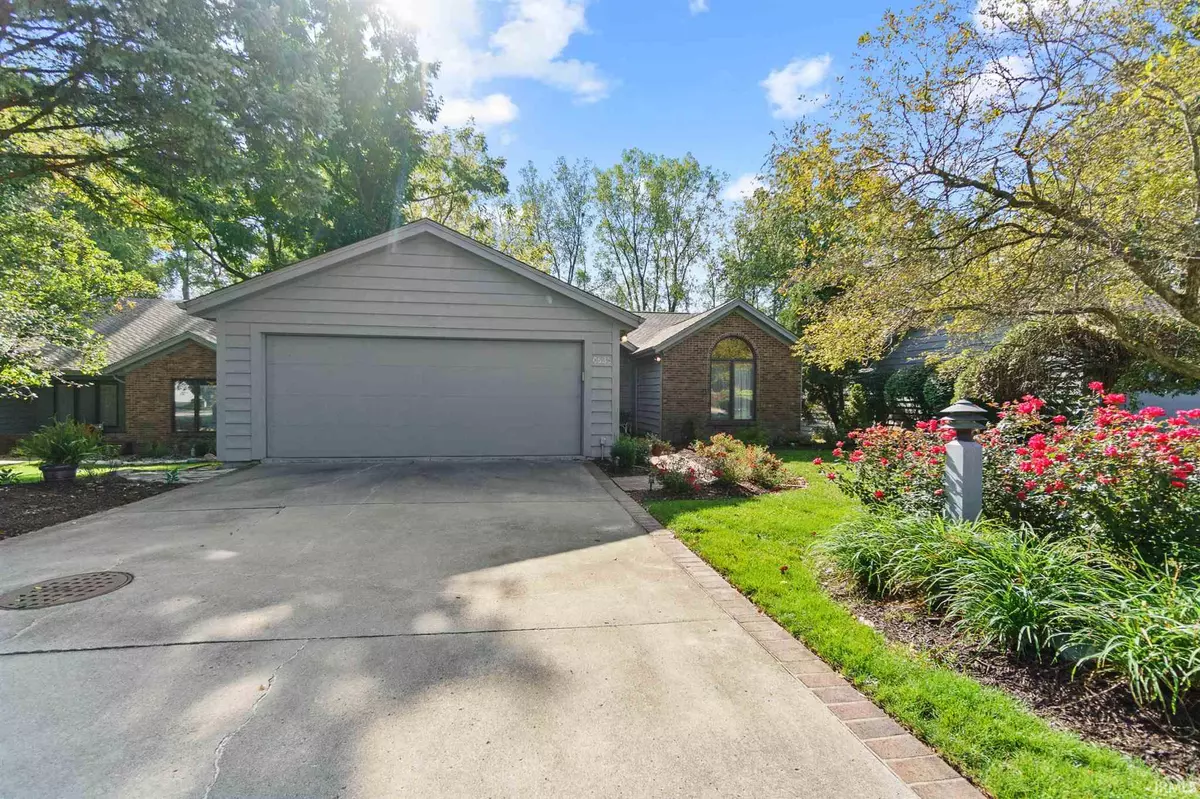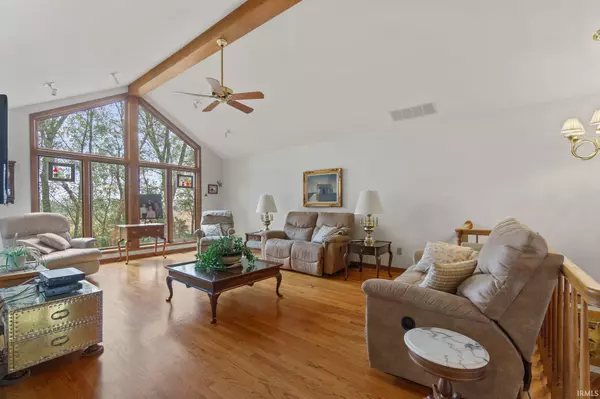$300,000
$284,900
5.3%For more information regarding the value of a property, please contact us for a free consultation.
3 Beds
3 Baths
3,292 SqFt
SOLD DATE : 11/18/2020
Key Details
Sold Price $300,000
Property Type Condo
Sub Type Condo/Villa
Listing Status Sold
Purchase Type For Sale
Square Footage 3,292 sqft
Subdivision Hamlets Of Woodland Ridge
MLS Listing ID 202040733
Sold Date 11/18/20
Style One Story
Bedrooms 3
Full Baths 3
HOA Fees $235/mo
Abv Grd Liv Area 1,646
Total Fin. Sqft 3292
Year Built 1986
Annual Tax Amount $2,437
Tax Year 2020
Lot Size 9,147 Sqft
Property Description
* Multiple offer situation * Well maintained villa with full walk-out lower level in The Hamlets of Woodland. Leaded glass entrance door and sidelights. Three bedrooms, 3 baths, living room, dining room, kitchen. Dishwasher, Microwave, refrigerator, butcher block, and window treatments all stay. Cedar closet, tons of storage plus large laundry room on main level. Hardwood floors, central vacuum and newer roof. Lower level rec room with fireplace. Landscaped yard with pond, fountain, and new irrigation system. Screened porch, patio and deck for your outdoor entertaining. This is the place to be!
Location
State IN
Area Allen County
Direction W Jefferson Blvd to Camberwell to E Canal Point Ln
Rooms
Family Room 16 x 20
Basement Full Basement, Walk-Out Basement
Dining Room 11 x 13
Kitchen Main, 11 x 13
Ensuite Laundry Main
Interior
Laundry Location Main
Heating Forced Air, Gas
Cooling Central Air
Flooring Carpet, Hardwood Floors, Tile
Fireplaces Number 1
Fireplaces Type Rec Rm
Appliance Dishwasher, Microwave, Refrigerator, Window Treatments, Cooktop-Gas, Sump Pump, Water Heater Gas, Water Softener-Owned
Laundry Main, 10 x 10
Exterior
Garage Attached
Garage Spaces 2.0
Amenities Available Attic Storage, Built-In Bookcase, Countertops-Solid Surf, Deck Open, Disposal, Foyer Entry, Garage Door Opener, Jet Tub, Irrigation System, Natural Woodwork, Patio Covered, Porch Screened, Range/Oven Hook Up Gas, Six Panel Doors, Main Floor Laundry, Sump Pump
Waterfront No
Roof Type Asphalt,Shingle
Building
Lot Description Partially Wooded
Story 1
Foundation Full Basement, Walk-Out Basement
Sewer City
Water City
Architectural Style Ranch
Structure Type Brick,Cedar
New Construction No
Schools
Elementary Schools Lafayette Meadow
Middle Schools Summit
High Schools Homestead
School District Msd Of Southwest Allen Cnty
Read Less Info
Want to know what your home might be worth? Contact us for a FREE valuation!

Our team is ready to help you sell your home for the highest possible price ASAP

IDX information provided by the Indiana Regional MLS
Bought with Ryan Egts • North Eastern Group Realty







