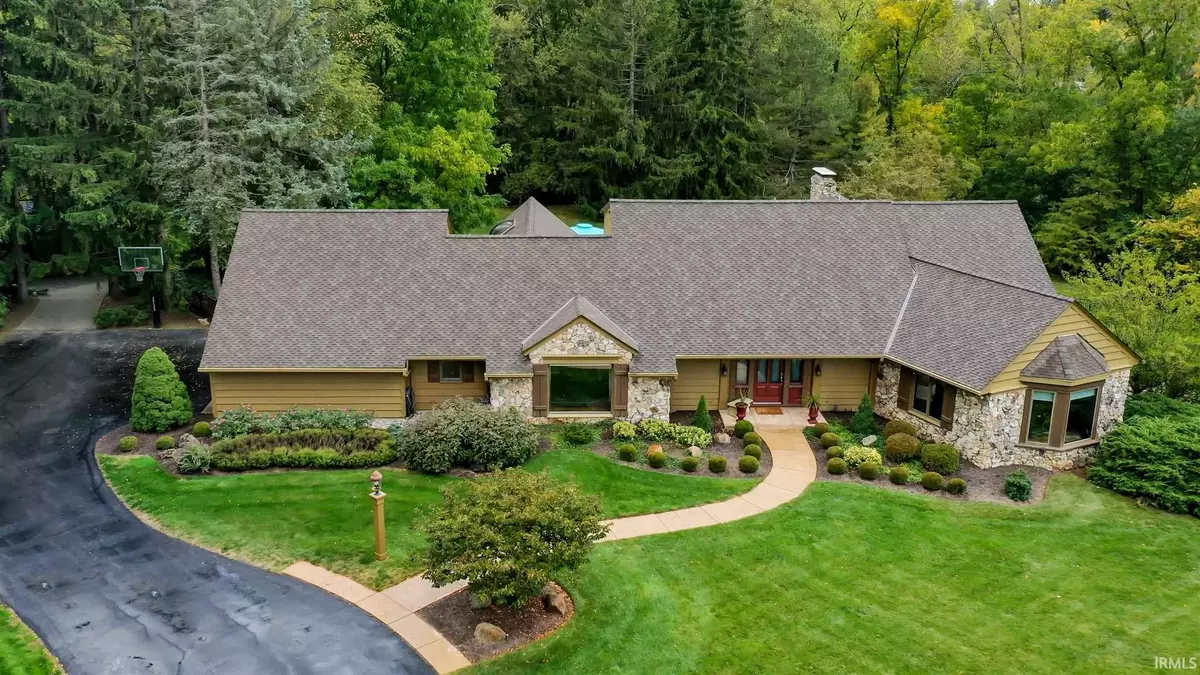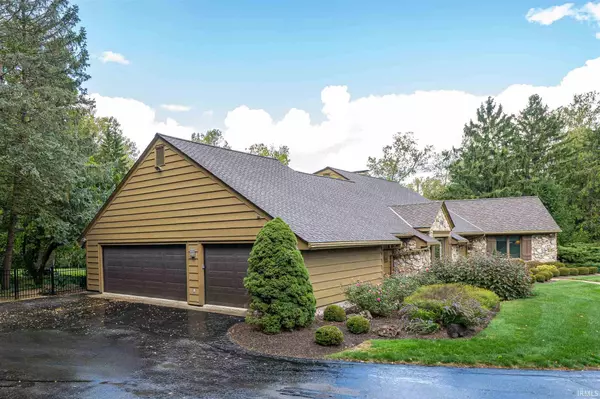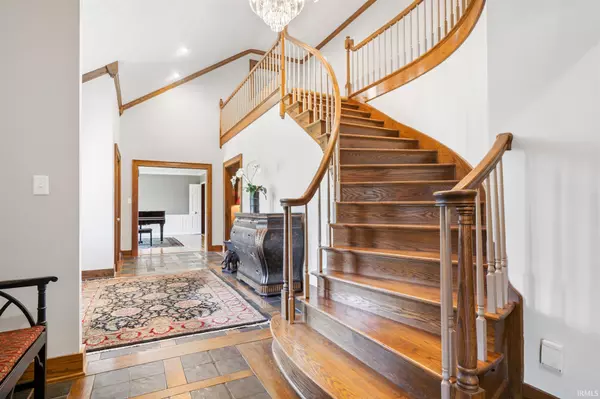$860,000
$949,900
9.5%For more information regarding the value of a property, please contact us for a free consultation.
4 Beds
6 Baths
7,618 SqFt
SOLD DATE : 07/08/2021
Key Details
Sold Price $860,000
Property Type Single Family Home
Sub Type Site-Built Home
Listing Status Sold
Purchase Type For Sale
Square Footage 7,618 sqft
Subdivision Covington Lake Estates
MLS Listing ID 202040117
Sold Date 07/08/21
Style Two Story
Bedrooms 4
Full Baths 4
Half Baths 2
HOA Fees $125/ann
Abv Grd Liv Area 5,818
Total Fin. Sqft 7618
Year Built 1974
Annual Tax Amount $7,775
Tax Year 2019
Lot Size 1.911 Acres
Property Description
-Virtual Tour Link at bottom left...Your luxurious, spacious new home awaits you, located in the highly coveted Covington Lake Estates, this 50 home neighborhood boasts privacy and a 1.2 mile loop which makes for a wonderful walking / biking path for children and families. Speaking of trails, this neighborhood connects to over 80 miles of the Fort Wayne Trails System. Upon entering the home you will find a grand foyer that leads you to the completely open concept living and kitchen / hearth area. Kitchen, suited for any chef or entertainer, was completely redone in 2015 with no expense spared, granite large u shaped island, detailed vaulted ceilings, 6 burner commercial grade Dacor gas cooktop and a fully heated tile floor. Fully windowed family room makes for the most picturesque views of the completely private almost 2 acre lot with perfectly groomed and wooded landscape. Home was designed with exquisite detail by Roy McNett with wonderful vaulted ceilings, coffered ceiling throughout even in the full finished daylight walk out basement. Basement walks out to incredible private sitting area with built in fire pit. Spacious first floor master bedroom has a full dressing room and laundry located within and recently remodeled ensuite, complete with large soaking tub surrounded by windows and an oversized tile walk in shower. Beautifully detailed office or den could easily be made in to a 5th bedroom as the "his" portion of the master closet secretly opens up into that room. Home is spacious enough for a large or growing family. 2 laundry rooms make chores much more convenient. Two new Ac units and furnaces were just installed. 8 year old roof with presidential shake shingle has 50 year warranty. Located in the SWAC school district and close to shopping, restaurants, and entertainment. This truly is a one of a kind gem that you must see.
Location
State IN
Area Allen County
Zoning R1
Direction Covington Road to Covington Lake Estates. Turn right at the T. Take first left. Home is on the right.
Rooms
Family Room 25 x 21
Basement Crawl, Daylight, Finished, Walk-Out Basement
Dining Room 18 x 15
Kitchen Main, 30 x 21
Ensuite Laundry Main
Interior
Laundry Location Main
Heating Gas, Forced Air
Cooling Central Air
Flooring Carpet, Hardwood Floors, Tile
Fireplaces Number 2
Fireplaces Type Living/Great Rm, Rec Rm
Appliance Dishwasher, Microwave, Refrigerator, Washer, Window Treatments, Cooktop-Gas, Kitchen Exhaust Hood, Oven-Double, Trash Compactor, Water Heater Gas, Basketball Goal
Laundry Main, 7 x 5
Exterior
Garage Attached
Garage Spaces 3.0
Fence Metal
Amenities Available 1st Bdrm En Suite, Attic Pull Down Stairs, Attic Storage, Balcony, Bar, Ceiling-9+, Ceilings-Vaulted, Central Vacuum System, Closet(s) Walk-in, Countertops-Solid Surf, Crown Molding, Disposal, Dryer Hook Up Electric, Eat-In Kitchen, Firepit, Foyer Entry, Garage Door Opener, Irrigation System, Kitchen Island, Landscaped, Near Walking Trail, Open Floor Plan, Patio Open, Range/Oven Hook Up Gas, Skylight(s), Twin Sink Vanity, Stand Up Shower, Tub and Separate Shower, Main Level Bedroom Suite, Formal Dining Room, Main Floor Laundry
Waterfront No
Building
Lot Description Level, Partially Wooded
Story 2
Foundation Crawl, Daylight, Finished, Walk-Out Basement
Sewer City
Water City
Structure Type Cedar,Stone
New Construction No
Schools
Elementary Schools Deer Ridge
Middle Schools Woodside
High Schools Homestead
School District Msd Of Southwest Allen Cnty
Read Less Info
Want to know what your home might be worth? Contact us for a FREE valuation!

Our team is ready to help you sell your home for the highest possible price ASAP

IDX information provided by the Indiana Regional MLS
Bought with Patricia Piat • Mike Thomas Associates, Inc.







