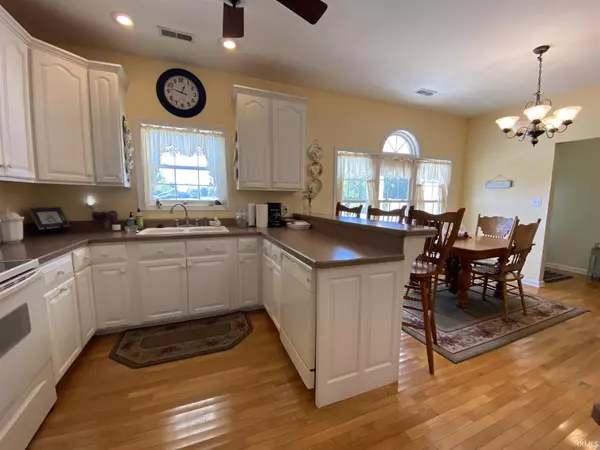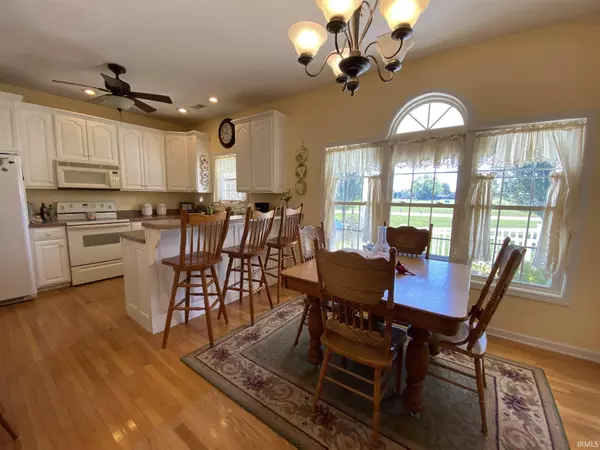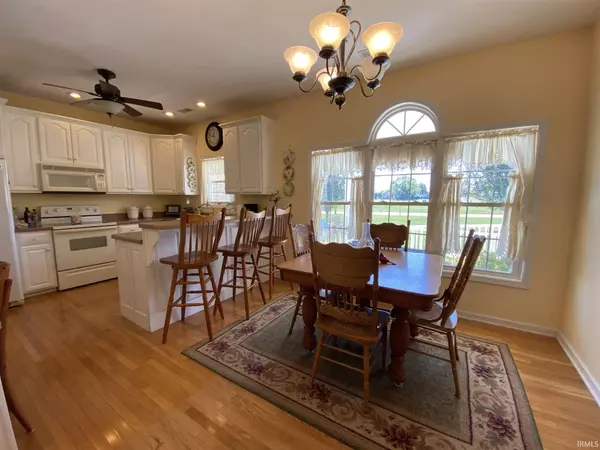$225,000
$239,900
6.2%For more information regarding the value of a property, please contact us for a free consultation.
3 Beds
2 Baths
2,153 SqFt
SOLD DATE : 11/23/2020
Key Details
Sold Price $225,000
Property Type Single Family Home
Sub Type Site-Built Home
Listing Status Sold
Purchase Type For Sale
Square Footage 2,153 sqft
Subdivision None
MLS Listing ID 202040358
Sold Date 11/23/20
Style One Story
Bedrooms 3
Full Baths 2
Abv Grd Liv Area 2,153
Total Fin. Sqft 2153
Year Built 2005
Annual Tax Amount $1,783
Tax Year 2020
Lot Size 1.000 Acres
Property Description
Excellent location across from Mitchell High School! This gorgeous one-story home is super bright and cheery inside and out! The kitchen features a large breakfast bar, separate desk space that could also be a coffee bar. The master is a true retreat with a sitting area, walk-in closet, and spacious bath with large tub and separate shower. The second and third bedrooms have ample closets and plenty of room for a queen bed and a desk for schooling at home. Lovely living room that leads to the sunroom. Hardwood floors, stunning windows, and an extra large, flat backyard big enough for a playset and pets! New Trane gas furnace and air conditioner in 2019!
Location
State IN
Area Lawrence County
Direction From IN-37 go East on Hancock Ave. Home is on the Left across the street from Mitchell High School soccer field.
Rooms
Basement Crawl
Dining Room 10 x 12
Kitchen Main, 10 x 12
Ensuite Laundry Main
Interior
Laundry Location Main
Heating Gas
Cooling Central Air
Fireplaces Number 1
Fireplaces Type Living/Great Rm
Laundry Main
Exterior
Garage Attached
Garage Spaces 2.0
Amenities Available 1st Bdrm En Suite, Breakfast Bar, Built-in Desk, Ceiling Fan(s), Closet(s) Walk-in, Deck Open, Foyer Entry, Garage Door Opener, Patio Open, Porch Covered, Range/Oven Hook Up Elec, Split Br Floor Plan, Twin Sink Vanity, Stand Up Shower, Tub and Separate Shower, Tub/Shower Combination, Main Level Bedroom Suite, Main Floor Laundry
Waterfront No
Building
Lot Description Level, 0-2.9999
Story 1
Foundation Crawl
Sewer City
Water City
Structure Type Vinyl
New Construction No
Schools
Elementary Schools Burris/Hatfield
Middle Schools Mitchell
High Schools Mitchell
School District Mitchell Community Schools
Read Less Info
Want to know what your home might be worth? Contact us for a FREE valuation!

Our team is ready to help you sell your home for the highest possible price ASAP

IDX information provided by the Indiana Regional MLS
Bought with Matthew Corey • Williams Carpenter Realtors







