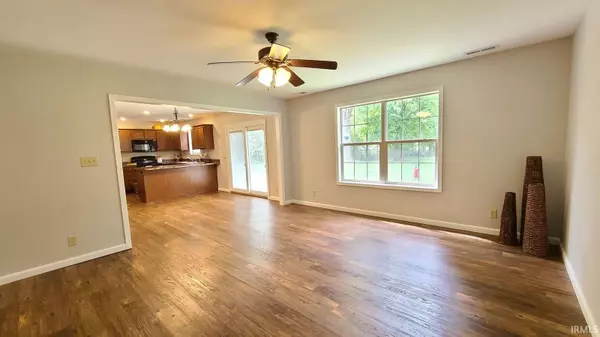$181,000
$175,000
3.4%For more information regarding the value of a property, please contact us for a free consultation.
3 Beds
2 Baths
1,391 SqFt
SOLD DATE : 11/06/2020
Key Details
Sold Price $181,000
Property Type Single Family Home
Sub Type Site-Built Home
Listing Status Sold
Purchase Type For Sale
Square Footage 1,391 sqft
Subdivision None
MLS Listing ID 202039866
Sold Date 11/06/20
Style One Story
Bedrooms 3
Full Baths 2
Abv Grd Liv Area 1,391
Total Fin. Sqft 1391
Year Built 2008
Annual Tax Amount $812
Tax Year 2019
Lot Size 0.710 Acres
Property Description
If country life is what you have been looking for, you have found it! This lovely ranch has a yard stretching almost an acre! The lovely ranch home has a large foyer that is perfect for any pinterest style project with lovely wood luxury vinyl tile the carries into the large living room. The living room is open to the dining area and kitchen. and has natural light and ceiling fan. The kitchen and dining area are open and has plenty of room for a large table and cabinet/hutch. The kitchen has plenty of counter workspace and cabinets. A large breakfast bar has space for barstools and entertaining. A large pantry hides cleaning items and trash cans! Located right off of the kitchen is a large laundry room complete with washer and dryer! Two guest bedrooms are large with double closet doors. The guest bath has fresh paint, large cabinet and counter. Finally, the master bedroom hsa just been painted in light gray and has a ceiling fan and two double closets. The en suite has a large double sink, stand in shower and linen closet. A large backyard has a firepit and shade trees. There is so much potential in this yard! Updates include: new back patio doors, freshly painted throughout, HVAC = 3 yrs, newer fridge, dishwasher, LVT floors. All this and the seller is providing a Limited Home Warranty.
Location
State IN
Area Warrick County
Direction From Hwy 62 going into Chandler to Gardner Rd. Gardner seperates off to Castle Gardner Rd. Take Castle Gardner Rd and house sits on the right
Rooms
Basement Crawl
Ensuite Laundry Main
Interior
Laundry Location Main
Heating Conventional, Forced Air
Cooling Central Air
Flooring Carpet, Ceramic Tile, Laminate
Appliance Dishwasher, Microwave, Refrigerator, Washer, Range-Electric, Water Heater Electric
Laundry Main
Exterior
Garage Attached
Garage Spaces 2.0
Amenities Available 1st Bdrm En Suite, Breakfast Bar, Ceiling Fan(s), Countertops-Laminate, Firepit, Foyer Entry, Garage Door Opener, Home Warranty Included, Landscaped, Open Floor Plan, Patio Open, Stand Up Shower, Tub/Shower Combination, Main Level Bedroom Suite, Main Floor Laundry
Waterfront No
Roof Type Shingle
Building
Lot Description Level, Partially Wooded
Story 1
Foundation Crawl
Sewer City
Water City
Architectural Style Ranch, Converted House
Structure Type Vinyl
New Construction No
Schools
Elementary Schools Castle
Middle Schools Castle North
High Schools Castle
School District Warrick County School Corp.
Read Less Info
Want to know what your home might be worth? Contact us for a FREE valuation!

Our team is ready to help you sell your home for the highest possible price ASAP

IDX information provided by the Indiana Regional MLS
Bought with Kent Brenneman • eXp Realty, LLC







