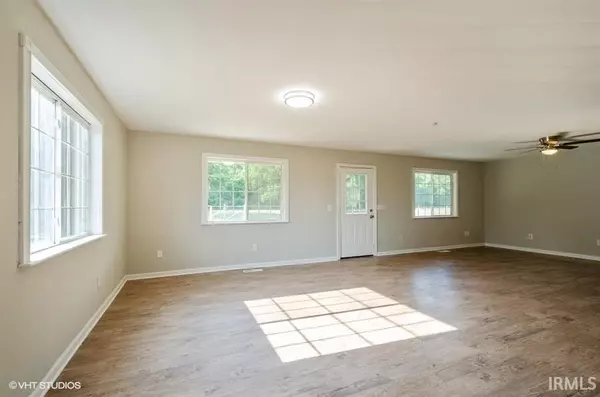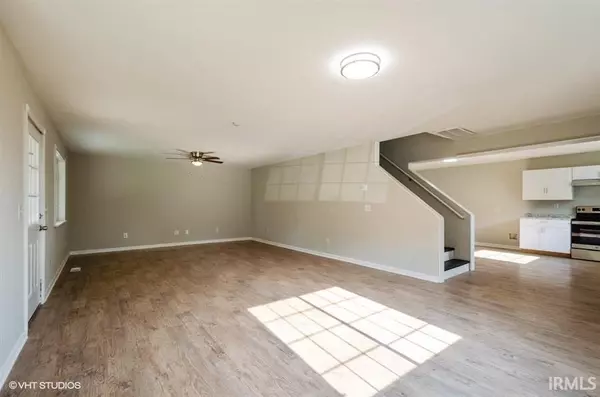$242,000
$244,900
1.2%For more information regarding the value of a property, please contact us for a free consultation.
3 Beds
3 Baths
2,576 SqFt
SOLD DATE : 03/03/2021
Key Details
Sold Price $242,000
Property Type Single Family Home
Sub Type Site-Built Home
Listing Status Sold
Purchase Type For Sale
Square Footage 2,576 sqft
Subdivision None
MLS Listing ID 202037748
Sold Date 03/03/21
Style Two Story
Bedrooms 3
Full Baths 3
Abv Grd Liv Area 2,576
Total Fin. Sqft 2576
Year Built 2005
Annual Tax Amount $3,115
Tax Year 2020
Lot Size 10.070 Acres
Property Description
Looking for county living? Here is that chance with this fully repaired, move-in ready home. This property sits on 10 acres with a 1 car detached garage with concrete floor and a large barn. On the interior you have nice hardwood floors, large living area, eat-in kitchen and main floor bathroom. On the upper level you have 2 nice size bedrooms with a hallway bathroom and then you have an oversized master bedroom with an attached bathroom. As if all that isn't already enough- this home also has central air, a back deck, and the large barn has room for horses!
Location
State IN
Area Madison County
Direction From I-69 N take exit 245, turn left onto IN-28 W/US-35 N, turn right onto Chesterfield Rd/ CR 400 E, turn left onto 1400 N, turn right onto N 200 E/Rangeline Rd, turn left onto E Redding Rd to sign on the left.
Rooms
Family Room 24 x 22
Basement Slab
Dining Room 13 x 12
Kitchen Main, 16 x 12
Ensuite Laundry Main
Interior
Laundry Location Main
Heating Forced Air, Gas
Cooling Central Air
Flooring Carpet, Vinyl
Appliance Range-Electric, Water Heater Electric, Water Softener-Owned
Laundry Main, 7 x 17
Exterior
Garage Detached
Garage Spaces 1.0
Amenities Available 1st Bdrm En Suite, Eat-In Kitchen, Porch Covered, Tub/Shower Combination, Formal Dining Room, Main Floor Laundry
Waterfront No
Building
Lot Description Level
Story 2
Foundation Slab
Sewer Septic
Water Well
Architectural Style Colonial
Structure Type Vinyl
New Construction No
Schools
Elementary Schools Summitville
Middle Schools Madison Grant
High Schools Madison Grant
School District Madison-Grant United School Corp.
Read Less Info
Want to know what your home might be worth? Contact us for a FREE valuation!

Our team is ready to help you sell your home for the highest possible price ASAP

IDX information provided by the Indiana Regional MLS
Bought with Lainie Inglis • Berkshire Hathaway HomeServices Indiana Realty







