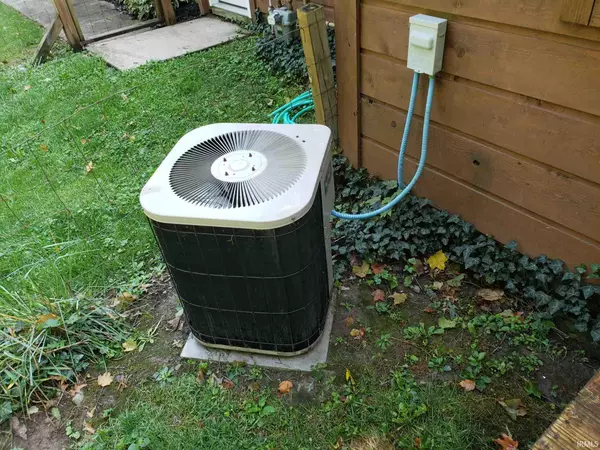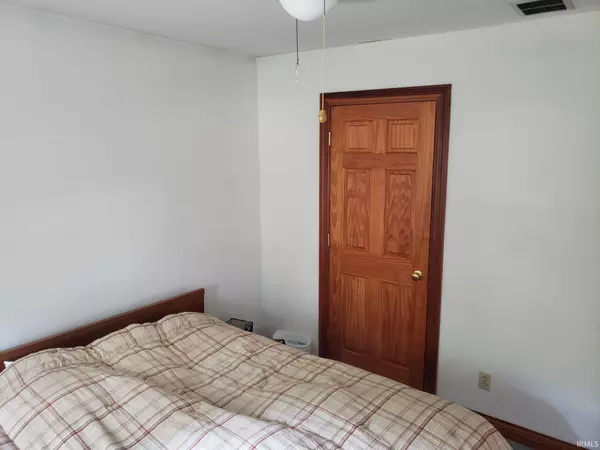$175,000
$169,900
3.0%For more information regarding the value of a property, please contact us for a free consultation.
3 Beds
2 Baths
1,548 SqFt
SOLD DATE : 11/13/2020
Key Details
Sold Price $175,000
Property Type Single Family Home
Sub Type Site-Built Home
Listing Status Sold
Purchase Type For Sale
Square Footage 1,548 sqft
Subdivision None
MLS Listing ID 202036626
Sold Date 11/13/20
Style One Story
Bedrooms 3
Full Baths 2
Abv Grd Liv Area 1,548
Total Fin. Sqft 1548
Year Built 1999
Annual Tax Amount $1,110
Tax Year 20192020
Lot Size 2.040 Acres
Property Description
Lovely, freshly stained cedar sided home that is enveloped in a park like setting. You can walk through a small wooded area that has mowed trails or just sit on the wood deck and enjoy the peacefulness of the country. Beautiful living room with vaulted ceiling and wood burning fireplace. Cheery eat in kitchen has oak cabinets, tiled floor and all the appliances. New dishwasher was installed in June and new GFI's were just installed. Oak trim, 6 panel doors, pocket door, tile flooring and carpeting throughout this wonderful home. Skylights over the open sunroom bring in lots of light to the kitchen and living room. Master bath is stunning with the black and white tile, black tub and shower combo and a Jacuzzi tub. Garage has a concrete floor with a drain, work benches and extra cabinets. Crawl space access is in the garage.
Location
State IN
Area Cass County
Direction West on Broadway, Right on North Third Street, Continue up College Hill, Continue straight, Road turns into St Rd 17. 2nd house on the left right after 200 North. Look for the Crow on the mailbox.
Rooms
Basement Crawl
Kitchen Main, 11 x 18
Ensuite Laundry Main
Interior
Laundry Location Main
Heating Forced Air, Gas
Cooling Central Air
Flooring Carpet, Tile
Fireplaces Number 1
Fireplaces Type Living/Great Rm, Wood Burning
Appliance Dishwasher, Refrigerator, Washer, Window Treatments, Dryer-Gas, Range-Gas, Water Heater Gas, Water Softener-Owned
Laundry Main, 5 x 3
Exterior
Garage Attached
Garage Spaces 2.0
Fence Farm, Partial
Amenities Available Cable Ready, Ceiling Fan(s), Ceilings-Vaulted, Deck Open, Disposal, Dryer Hook Up Gas, Eat-In Kitchen, Garage Door Opener, Pocket Doors, Porch Covered, Six Panel Doors
Waterfront No
Building
Lot Description Level, Partially Wooded
Story 1
Foundation Crawl
Sewer Septic
Water Well
Architectural Style Ranch
Structure Type Cedar
New Construction No
Schools
Elementary Schools Pioneer
Middle Schools Pioneer
High Schools Pioneer
School District Pioneer Regional School Corp.
Read Less Info
Want to know what your home might be worth? Contact us for a FREE valuation!

Our team is ready to help you sell your home for the highest possible price ASAP

IDX information provided by the Indiana Regional MLS
Bought with Steve Schwering • Schwering Realty







