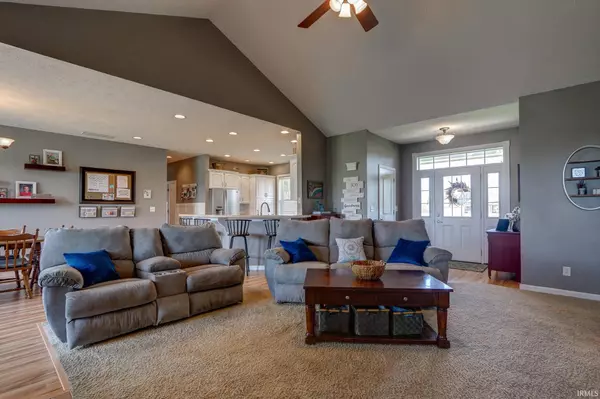$325,000
$325,000
For more information regarding the value of a property, please contact us for a free consultation.
3 Beds
3 Baths
2,719 SqFt
SOLD DATE : 10/23/2020
Key Details
Sold Price $325,000
Property Type Single Family Home
Sub Type Site-Built Home
Listing Status Sold
Purchase Type For Sale
Square Footage 2,719 sqft
Subdivision Meadowlark Hill
MLS Listing ID 202036559
Sold Date 10/23/20
Style One and Half Story
Bedrooms 3
Full Baths 2
Half Baths 1
Abv Grd Liv Area 2,719
Total Fin. Sqft 2719
Year Built 2006
Annual Tax Amount $1,989
Tax Year 2019
Lot Size 2.540 Acres
Property Description
Welcome to this beautiful 3 bedroom plus bonus room, 2 and 1/2 bathroom home with a country setting situated on 2.5 acres with a pole barn located in Chandler on a cul-de-Sac. Upon entering you will find a spacious living room with vaulted ceilings, carpet, ceiling fan, wood burning fireplace with ship-lap surround and is open to the eat-in kitchen. The kitchen offers an abundance of cabinets, breakfast-bar, island and all appliances. The master bedroom has carpet, ceiling fan, walk-in closet, a huge private master bathroom with jetted tub, a tiled walk-in shower and an offset that is currently being used a home gym. The other 2 bedrooms are generous in size with plenty of closet space and share the hall bathroom. There is a 1/2 bath and laundry room to complete the main level. Upstairs is a bonus room that can be utilized as a man-cave, 4th bedroom or playroom for the kids. Step out back to enjoy a peaceful evening with beautiful sunsets on the screened in porch while watching nature at it's best. The large pole barn makes a perfect place for hitting/pitching area for the kids, storing your lawn equipment or other toys you may have. Heat is available to the barn via propane tank. The seller is providing a 1 year American Home Shield home warranty for the buyer's peace of mind.
Location
State IN
County Warrick County
Area Warrick County
Direction East on IN 62, left on County Rd 1025 W/S Stevenson Station Rd, turn left onto Meadowlark Hills Rd
Rooms
Basement Crawl
Dining Room 15 x 13
Kitchen Main, 13 x 13
Ensuite Laundry Main
Interior
Laundry Location Main
Heating Electric, Propane, Propane Tank Rented
Cooling Central Air
Flooring Carpet, Tile
Fireplaces Number 1
Fireplaces Type Living/Great Rm, Wood Burning
Appliance Dishwasher, Microwave, Refrigerator, Oven-Electric, Range-Electric
Laundry Main, 8 x 6
Exterior
Garage Attached
Garage Spaces 2.5
Amenities Available Breakfast Bar, Ceilings-Vaulted, Closet(s) Walk-in, Countertops-Laminate, Eat-In Kitchen, Firepit, Jet Tub, Kitchen Island, Landscaped, Open Floor Plan, Porch Covered, Porch Screened, Split Br Floor Plan, Utility Sink, Stand Up Shower
Waterfront No
Roof Type Shingle
Building
Lot Description Cul-De-Sac, Level
Story 1.5
Foundation Crawl
Sewer Septic
Water Public
Structure Type Vinyl
New Construction No
Schools
Elementary Schools Chandler
Middle Schools Boonville
High Schools Boonville
School District Warrick County School Corp.
Read Less Info
Want to know what your home might be worth? Contact us for a FREE valuation!

Our team is ready to help you sell your home for the highest possible price ASAP

IDX information provided by the Indiana Regional MLS
Bought with Dana Smith • FC TUCKER EMGE REALTORS







