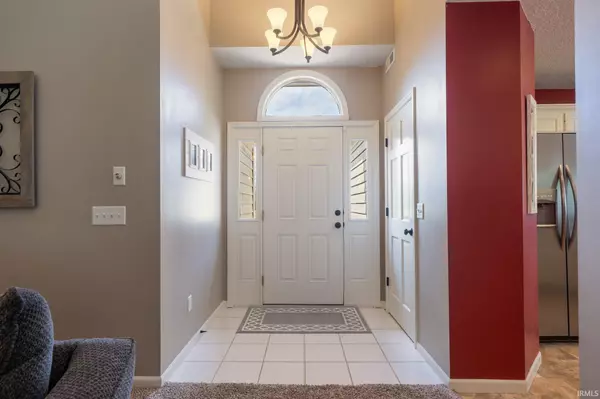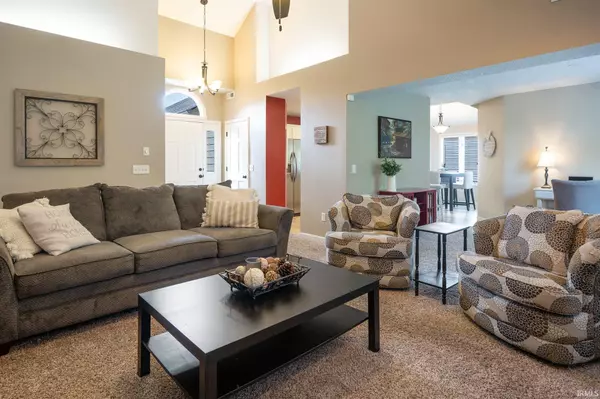$189,000
$179,900
5.1%For more information regarding the value of a property, please contact us for a free consultation.
3 Beds
2 Baths
1,482 SqFt
SOLD DATE : 10/09/2020
Key Details
Sold Price $189,000
Property Type Single Family Home
Sub Type Site-Built Home
Listing Status Sold
Purchase Type For Sale
Square Footage 1,482 sqft
Subdivision Whispering Meadows
MLS Listing ID 202036510
Sold Date 10/09/20
Style One Story
Bedrooms 3
Full Baths 2
HOA Fees $11/ann
Abv Grd Liv Area 1,482
Total Fin. Sqft 1482
Year Built 1994
Annual Tax Amount $1,718
Tax Year 2019
Lot Size 0.301 Acres
Property Description
Wonderful 3bed/2bath ranch home in the coveted SWA school neighborhood of Whispering Meadows! Almost 1500 sq. ft. and all dialed in with modern updates including paint, flooring, newer appliances, a 5yr old roof and more. Great room is highlighted by vaulted ceiling and gas fireplace with new ceramic surround. Cozy den/dining room right off great room provides extra space for an office/reading room/formal dining. Kitchen with raised breakfast bar opens to unique kitchen nook area. Master suite has massive walk-in closet, dual sink vanity and a TILED STEAM SHOWER (very rare for this size and price of home)! Located conveniently off Illinois Rd near all desired amenities and backs to woods for added privacy. Walking distance to Whispering Meadows elementary school, community paths and ponds. Don't miss your chance to call Glenmoor Drive your new home!
Location
State IN
Area Allen County
Direction From Illinois Rd. enter onto River Oak Run, quick left onto Burnt Ember, Right onto Brae Brook Dr. turns into Pember Brook Dr. then left onto Glenmoor. Home on the right.
Rooms
Basement Slab
Dining Room 10 x 11
Kitchen Main, 12 x 11
Ensuite Laundry Main
Interior
Laundry Location Main
Heating Gas, Forced Air
Cooling Central Air
Flooring Carpet, Tile, Vinyl
Fireplaces Number 1
Fireplaces Type Living/Great Rm, Gas Starter
Appliance Dishwasher, Microwave, Range-Gas, Water Heater Gas
Laundry Main, 6 x 5
Exterior
Exterior Feature Sidewalks
Garage Attached
Garage Spaces 2.0
Amenities Available 1st Bdrm En Suite, Attic Pull Down Stairs, Attic Storage, Breakfast Bar, Ceiling Fan(s), Ceilings-Vaulted, Closet(s) Walk-in, Countertops-Laminate, Deck Open, Detector-Smoke, Disposal, Foyer Entry, Garage Door Opener, Landscaped, Porch Covered, Steam Shower, Twin Sink Vanity, Wiring-Security System, Main Level Bedroom Suite, Main Floor Laundry
Waterfront No
Roof Type Shingle
Building
Lot Description Level
Story 1
Foundation Slab
Sewer City
Water City
Architectural Style Ranch
Structure Type Brick,Vinyl
New Construction No
Schools
Elementary Schools Whispering Meadows
Middle Schools Woodside
High Schools Homestead
School District Msd Of Southwest Allen Cnty
Read Less Info
Want to know what your home might be worth? Contact us for a FREE valuation!

Our team is ready to help you sell your home for the highest possible price ASAP

IDX information provided by the Indiana Regional MLS
Bought with Tug Pierson • RE/MAX Results







