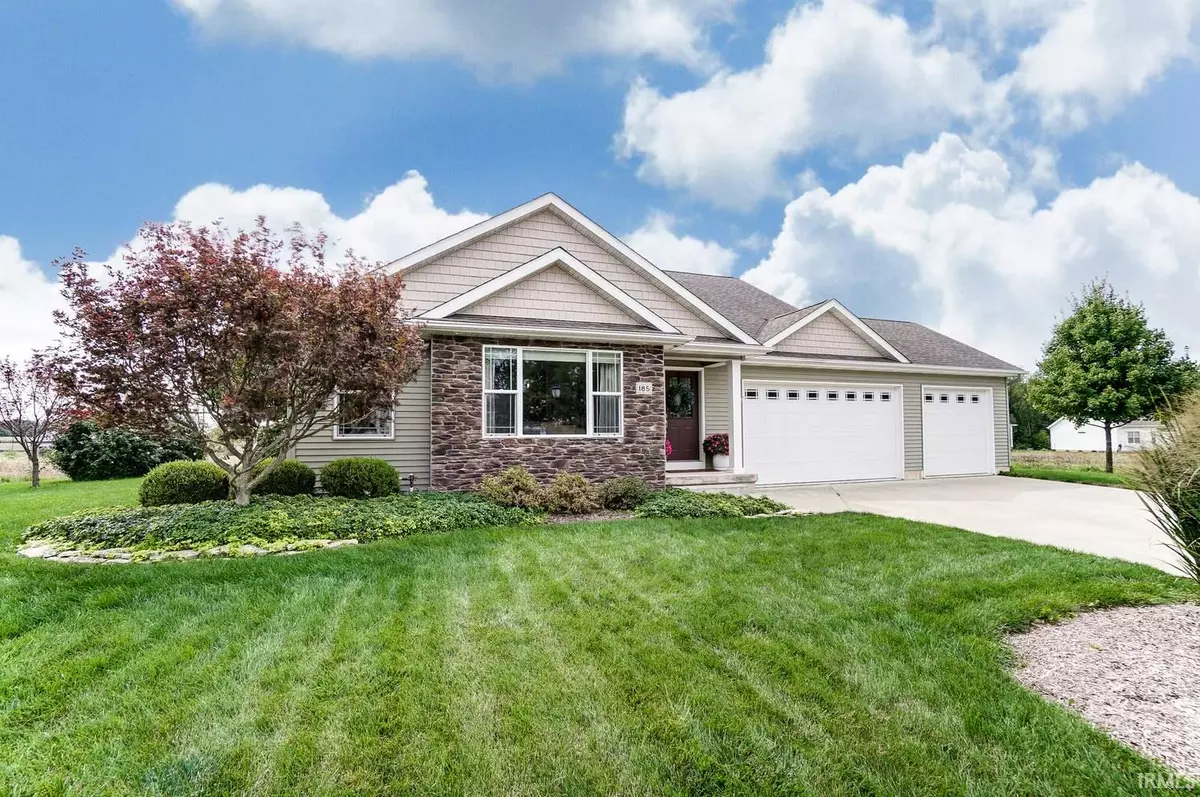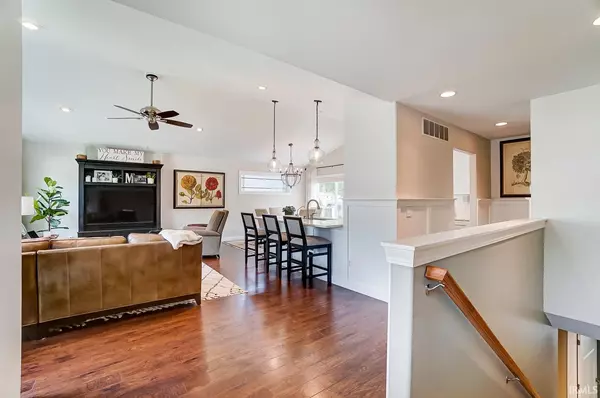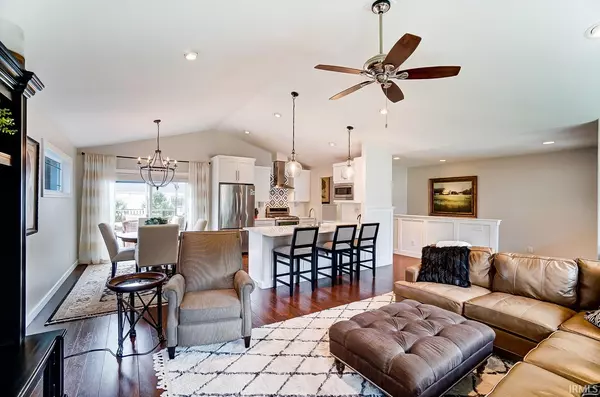$304,500
$299,500
1.7%For more information regarding the value of a property, please contact us for a free consultation.
4 Beds
3 Baths
2,800 SqFt
SOLD DATE : 01/04/2021
Key Details
Sold Price $304,500
Property Type Single Family Home
Sub Type Site-Built Home
Listing Status Sold
Purchase Type For Sale
Square Footage 2,800 sqft
Subdivision Eagle Crest
MLS Listing ID 202039602
Sold Date 01/04/21
Style One Story
Bedrooms 4
Full Baths 3
HOA Fees $14/ann
Abv Grd Liv Area 1,500
Total Fin. Sqft 2800
Year Built 2012
Annual Tax Amount $2,799
Tax Year 2020
Lot Size 0.340 Acres
Property Description
Recently featured by Ethan Allen®, this impressive home makes a statement in every room. At the heart of the home, an open concept welcomes you in with warm colored, hand-scraped style flooring throughout the main living spaces. Vaulted ceilings over the living room allow for natural lighting to accent the already stunning features. The perfect space to entertain friends and family, complimented by the updated kitchen with modern light fixtures, light colored cabinetry, stainless appliances + beautiful new quartz counter tops. Down the corridor you’ll find the additional bedrooms and guest bath with the master living quarters privately tucked at the end of the hallway. Unwind from your day in your private suite with soft wall colors and new shiplap wall plus spa like en-suite complete with new double sinks, makeup vanity, tile floor + new tile shower. At the daylight basement, the commodious family room offering ample space for comfortable furniture, entertainment center, rec area and wet bar with beverage fridge. Just off the rec area is the fourth bedroom and full bath, magnificently redesigned & styled! Opposite side, a guest room featuring a large walk in closet that could be transferred into a private office. At the back yard, you’ll enjoy the plush lawn and new maintenance free deck, making this a perfect extension of dining & entertaining spaces! Up-styled & updated so eloquently for you and your lifestyle.
Location
State IN
Area Kosciusko County
Zoning Unknown
Direction Ranch Rd, W on CR 200 S, R into Eagle Crest, R on Chickadee Ln, follow to Mockingbird Ln.
Rooms
Family Room 17 x 23
Basement Daylight, Full Basement, Partially Finished
Dining Room 9 x 10
Kitchen Main, 10 x 10
Ensuite Laundry Main
Interior
Laundry Location Main
Heating Gas, Forced Air
Cooling Central Air
Flooring Carpet, Laminate, Tile
Fireplaces Type None
Appliance Dishwasher, Microwave, Refrigerator, Oven-Built-In, Range-Gas, Water Filtration System, Water Softener-Owned
Laundry Main
Exterior
Garage Attached
Garage Spaces 3.0
Fence None
Amenities Available 1st Bdrm En Suite, Breakfast Bar, Ceiling Fan(s), Closet(s) Walk-in, Countertops-Solid Surf, Deck Open, Detector-Smoke, Disposal, Dryer Hook Up Electric, Eat-In Kitchen, Garage Door Opener, Irrigation System, Landscaped, Open Floor Plan, Range/Oven Hook Up Gas, Wet Bar, Stand Up Shower, Main Level Bedroom Suite, Main Floor Laundry, Washer Hook-Up
Waterfront No
Roof Type Shingle
Building
Lot Description Level
Story 1
Foundation Daylight, Full Basement, Partially Finished
Sewer City
Water City
Architectural Style Ranch
Structure Type Stone,Vinyl
New Construction No
Schools
Elementary Schools Eisenhower
Middle Schools Edgewood
High Schools Warsaw
School District Warsaw Community
Read Less Info
Want to know what your home might be worth? Contact us for a FREE valuation!

Our team is ready to help you sell your home for the highest possible price ASAP

IDX information provided by the Indiana Regional MLS
Bought with Sally Bailey • Coldwell Banker Real Estate Group







