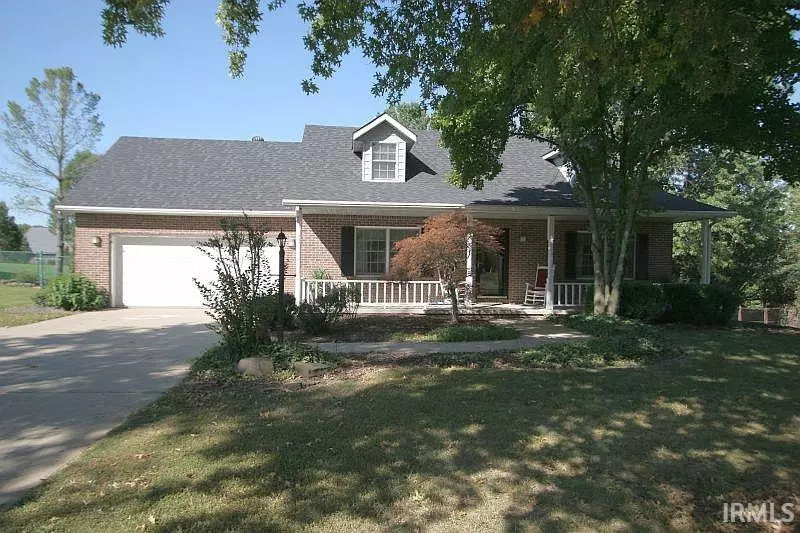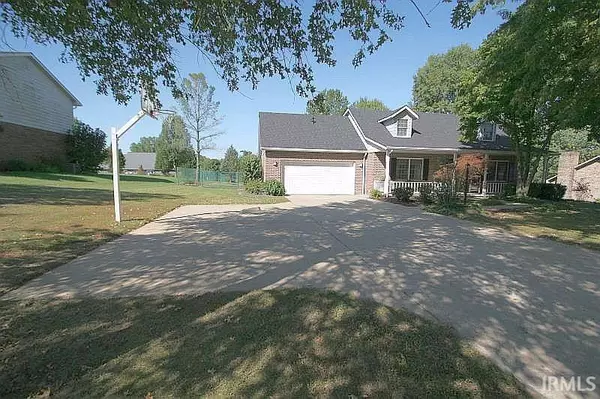$279,900
$279,900
For more information regarding the value of a property, please contact us for a free consultation.
3 Beds
3 Baths
3,409 SqFt
SOLD DATE : 10/26/2020
Key Details
Sold Price $279,900
Property Type Single Family Home
Sub Type Site-Built Home
Listing Status Sold
Purchase Type For Sale
Square Footage 3,409 sqft
Subdivision College View Estates
MLS Listing ID 202038585
Sold Date 10/26/20
Style One and Half Story
Bedrooms 3
Full Baths 2
Half Baths 1
Abv Grd Liv Area 2,415
Total Fin. Sqft 3409
Year Built 1987
Annual Tax Amount $2,279
Tax Year 2020
Lot Size 0.530 Acres
Property Description
Situated on a .53 acre lot in Jasper's Country Club Estates is this approximately 2400 sq. ft. home with an additional 994 sq. ft. of finished area in the basement. Features include 3 spacious bedrooms, 2 1/2 bathrooms, a pretty glassed-in sunroom, a full finished walk-out basement with a wood burning fireplace, built-ins and a wet bar, a large storage room with built in shelves and a work bench, and a 2 car attached garage. The kitchen includes a tiled back splash, new sink and faucet, and stainless steel appliances. You can also enjoy the upper patio as well as a lower patio and a large fenced rear yard complete with a storage shed. Additional updates include newer interior doors, newer light fixtures, newer faucets, newer walk-out doors in basement, newer flooring in main bath and laundry room, new vanity top and flooring in upstairs bath, new flooring in the basement bath, 3 year old roof, and gutter guards. The current owners are utilizing the largest bedroom on level 2 for their master bedroom with access to the 15 X 22 foot walk-in closet. A bonus is the 2-10 Standard Home Warranty included with this home.
Location
State IN
Area Dubois County
Direction Third Ave. turn left on Gun Club Road. turn left on Crestwood Drive, home is on the left.
Rooms
Family Room 23 x 13
Basement Finished, Full Basement, Walk-Out Basement
Dining Room 13 x 13
Kitchen Main, 12 x 10
Ensuite Laundry Main
Interior
Laundry Location Main
Heating Gas, Forced Air
Cooling Central Air
Flooring Carpet, Ceramic Tile, Laminate
Fireplaces Number 1
Fireplaces Type Family Rm, Wood Burning
Appliance Dishwasher, Microwave, Refrigerator, Range-Electric, Water Heater Electric, Window Treatment-Blinds
Laundry Main, 9 x 5
Exterior
Garage Attached
Garage Spaces 2.0
Fence Chain Link
Amenities Available Ceiling Fan(s), Closet(s) Walk-in, Countertops-Laminate, Disposal, Dryer Hook Up Electric, Eat-In Kitchen, Garage Door Opener, Home Warranty Included, Landscaped, Patio Open, Porch Enclosed, Porch Florida, Wet Bar, Tub/Shower Combination, Main Floor Laundry, Washer Hook-Up
Waterfront No
Roof Type Asphalt,Shingle
Building
Lot Description Level, Slope
Story 1.5
Foundation Finished, Full Basement, Walk-Out Basement
Sewer City
Water City
Architectural Style Cape Cod
Structure Type Brick
New Construction No
Schools
Elementary Schools Jasper
Middle Schools Greater Jasper Cons Schools
High Schools Greater Jasper Cons Schools
School District Greater Jasper Cons. Schools
Read Less Info
Want to know what your home might be worth? Contact us for a FREE valuation!

Our team is ready to help you sell your home for the highest possible price ASAP

IDX information provided by the Indiana Regional MLS
Bought with Gary Schnell • SELL4FREE-WELSH REALTY CORPORATION







