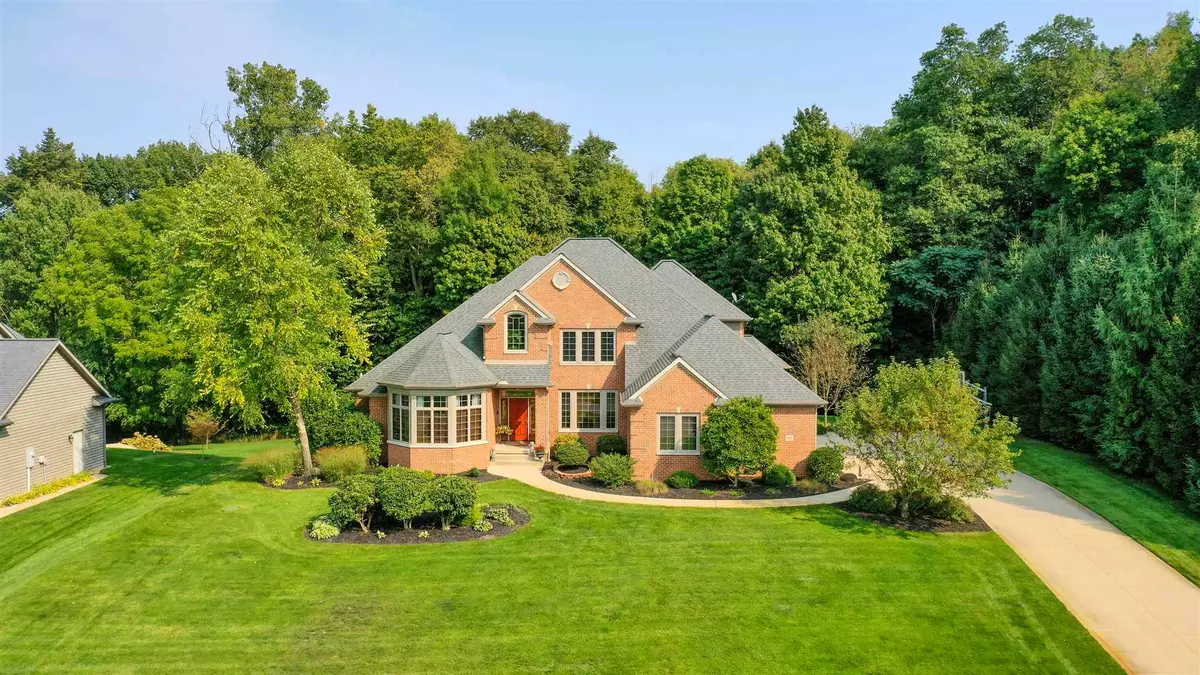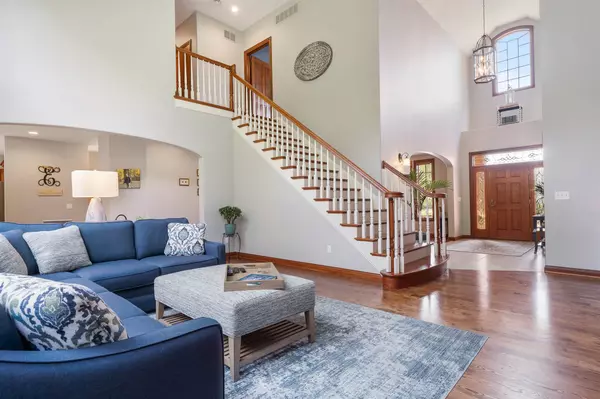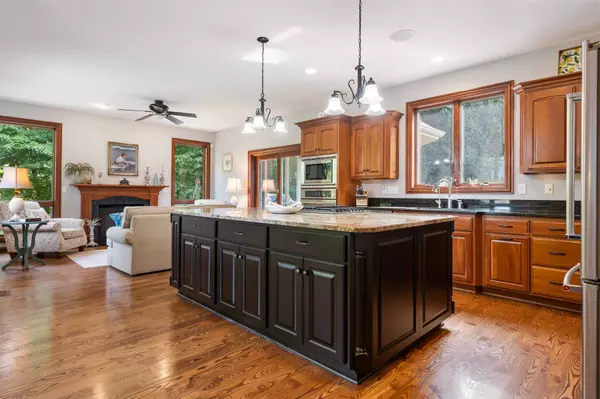$523,000
$529,000
1.1%For more information regarding the value of a property, please contact us for a free consultation.
5 Beds
4 Baths
4,706 SqFt
SOLD DATE : 10/29/2020
Key Details
Sold Price $523,000
Property Type Single Family Home
Sub Type Site-Built Home
Listing Status Sold
Purchase Type For Sale
Square Footage 4,706 sqft
Subdivision Summer Field Estates / Summerfield Estates
MLS Listing ID 202038414
Sold Date 10/29/20
Style One and Half Story
Bedrooms 5
Full Baths 4
HOA Fees $12/ann
Abv Grd Liv Area 3,425
Total Fin. Sqft 4706
Year Built 2004
Annual Tax Amount $4,101
Tax Year 2020
Lot Size 1.060 Acres
Property Description
Prepare to be impressed when you enter this superbly maintained and presented home occupying a peaceful street position. This home provides abundant natural light and a layout designed for easy living and entertaining. On the main level you will find yourself drawn immediately to the great room where the windows stretch from the floor to ceiling and allow sunlight to fill the entire space. A gourmet kitchen with a oversized island that is perfect for preparing a feast for a large crowd is provided-Stainless appliances and granite countertops and eat in informal dining area enhance the eloquent feel of this space. The fireplace provides comfort and warmth in the wintertime and is a focal point of the hearth room which is located just off the kitchen. An office which could double as added guest quarters, is off the great room as well as the master suite with coffered ceilings and tile walk in shower just a few of the key features in the master bedroom/bathroom suite. Upstairs you will find 3 bedrooms and a full bath as well as storage area in the attic above the garage. In the finished walk out lower level- Enjoy the benefits of having an exercise room, gaming room, wet bar, storage room, and guest bedroom. Additional features of the property include hardwood floors, surround sound, 3 car garage and a an additional garage off the lower level perfect for lawn mower/storage of outdoor tools, landscaping supplies etc., invisible pet fence, and an alarm system. This is the ideal place to relax and call home. Located close to Warsaw High School and close to town but nestled off the corner of a cul de sac and on about an acre of wooded lot in Summerfield. Be prepared for this to be 'love at first sight'. Schedule your showing today before it's too late!
Location
State IN
Area Kosciusko County
Direction SR 15 S to right on Rozella Road, left on SR25, left on Ferguson Road, left on Wildflower Court, right on Raspberry Court
Rooms
Family Room 14 x 23
Basement Finished, Full Basement, Walk-Out Basement
Dining Room 14 x 12
Kitchen Main, 13 x 10
Ensuite Laundry Main
Interior
Laundry Location Main
Heating Electric, Geothermal
Cooling Central Air
Flooring Carpet, Concrete, Hardwood Floors, Tile
Fireplaces Number 1
Fireplaces Type Breakfast Room, Gas Log, One
Appliance Dishwasher, Microwave, Refrigerator, Oven-Built-In, Oven-Electric, Oven-Gas, Range-Gas, Sump Pump, Water Filtration System, Water Heater Electric, Water Softener-Owned, Window Treatment-Blinds
Laundry Main, 7 x 6
Exterior
Garage Attached
Garage Spaces 3.5
Fence Invisible, Pet Fence
Amenities Available 1st Bdrm En Suite, Alarm System-Security, Attic Storage, Bar, Breakfast Bar, Built-In Speaker System, Ceiling-9+, Ceiling-Cathedral, Ceiling Fan(s), Ceilings-Vaulted, Central Vacuum System, Closet(s) Walk-in, Countertops-Solid Surf, Countertops-Stone, Crown Molding, Detector-Smoke, Disposal, Foyer Entry, Garage Door Opener, Intercom, Irrigation System, Kitchen Island, Landscaped, Natural Woodwork, Open Floor Plan, Pantry-Walk In, Patio Open, Porch Enclosed, Porch Screened, Range/Oven Hk Up Gas/Elec, Six Panel Doors, Split Br Floor Plan, Twin Sink Vanity, Utility Sink, Wet Bar, Wiring-Security System, Stand Up Shower, Tub and Separate Shower, Tub/Shower Combination, Main Level Bedroom Suite, Formal Dining Room, Great Room, Main Floor Laundry, Sump Pump, Washer Hook-Up, Custom Cabinetry
Waterfront No
Roof Type Asphalt,Shingle
Building
Lot Description 0-2.9999, Cul-De-Sac, Partially Wooded, Rolling, Wooded
Story 1.5
Foundation Finished, Full Basement, Walk-Out Basement
Sewer Septic
Water Well
Architectural Style Other
Structure Type Brick,Vinyl
New Construction No
Schools
Elementary Schools Washington
Middle Schools Edgewood
High Schools Warsaw
School District Warsaw Community
Read Less Info
Want to know what your home might be worth? Contact us for a FREE valuation!

Our team is ready to help you sell your home for the highest possible price ASAP

IDX information provided by the Indiana Regional MLS
Bought with Corey Branam • Coldwell Banker Real Estate Group







