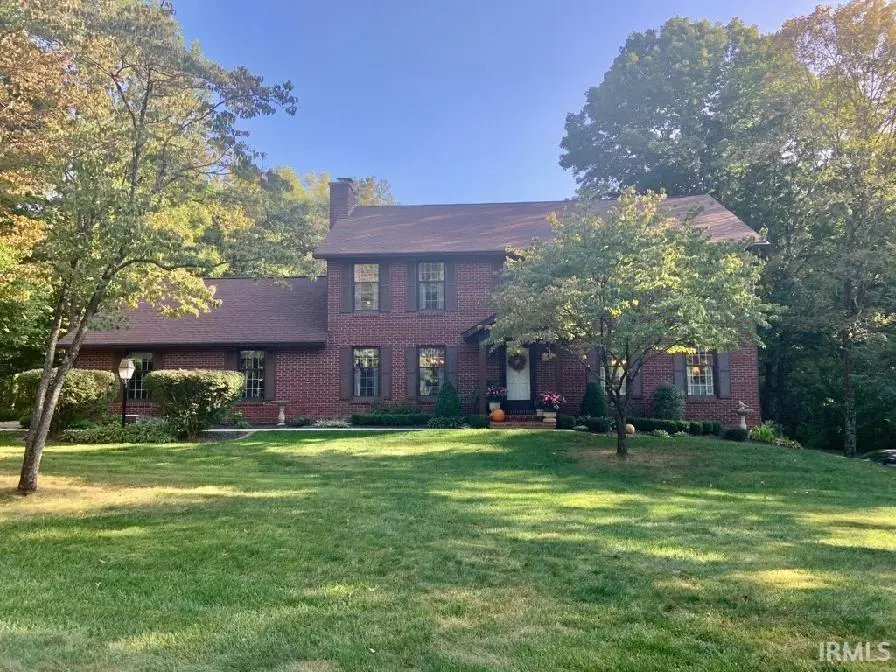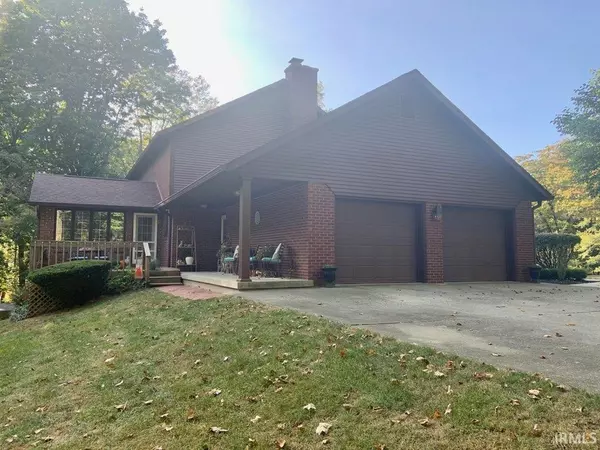$350,000
$344,900
1.5%For more information regarding the value of a property, please contact us for a free consultation.
3 Beds
4 Baths
4,353 SqFt
SOLD DATE : 12/14/2020
Key Details
Sold Price $350,000
Property Type Single Family Home
Sub Type Site-Built Home
Listing Status Sold
Purchase Type For Sale
Square Footage 4,353 sqft
Subdivision Greentree Estates
MLS Listing ID 202038299
Sold Date 12/14/20
Style Two Story
Bedrooms 3
Full Baths 3
Half Baths 1
Abv Grd Liv Area 2,927
Total Fin. Sqft 4353
Year Built 1986
Annual Tax Amount $2,141
Tax Year 2019
Lot Size 0.730 Acres
Property Description
Executive style residence available for the first time on the market. This Jack Yeary built home was constructed with unmatched quality and craftsmanship including a low maintenance brick exterior and 2x6 walls. Situated on a quiet 1 ac corner lot on established Shandell Drive with city utilities. This home offers 3 BR, 3.5 bathrooms, a finished basement, kitchen, formal dining room, formal living room, den, breakfast nook, sunroom and approx 2900 total finished sq ft on the main and upper level. Basement has approx 1500 sq ft finished. Kitchen features solid counter tops and custom cabinetry as well as trash compactor, in island cooktop, range rood and newer double ovens. Soothing color palate throughout and wood burning fireplace are just a couple other features to mention. 2 car attached garage from the main level and a one car attached garage on the lower level. Well maintained with updates such as a trane HVAC system in 2016, new roof and gutters in 2012, central vac system in 2020. See it today!
Location
State IN
Area Lawrence County
Zoning R-1 Single-Family Residence District
Direction 5th St to Heltonville Road, L off Heltonville Road on to Mt. Pleasant Road, R on to Shandell Drive. Property ahead on the R
Rooms
Family Room 17 x 18
Basement Full Basement, Walk-Out Basement
Dining Room 16 x 13
Kitchen Main, 13 x 13
Ensuite Laundry Upper
Interior
Laundry Location Upper
Heating Electric, Forced Air
Cooling Central Air
Flooring Carpet, Hardwood Floors, Tile
Fireplaces Number 1
Fireplaces Type Den, Wood Burning
Appliance Dishwasher, Microwave, Refrigerator, Washer, Cooktop-Electric, Dryer-Electric, Oven-Double, Trash Compactor, Water Heater Electric
Laundry Upper
Exterior
Garage Attached
Garage Spaces 2.0
Amenities Available 1st Bdrm En Suite, Attic Pull Down Stairs, Attic Storage, Closet(s) Walk-in, Countertops-Solid Surf, Crown Molding, Detector-Smoke, Disposal, Dryer Hook Up Electric, Eat-In Kitchen, Foyer Entry, Garage Door Opener, Kitchen Island, Landscaped, Patio Covered, Porch Covered, Six Panel Doors, Stand Up Shower, Tub/Shower Combination, Formal Dining Room, Washer Hook-Up, Custom Cabinetry
Waterfront No
Roof Type Shingle
Building
Lot Description Corner, 0-2.9999
Story 2
Foundation Full Basement, Walk-Out Basement
Sewer City
Water City
Architectural Style Colonial
Structure Type Brick
New Construction No
Schools
Elementary Schools Parkview
Middle Schools Bedford
High Schools Bedford-North Lawrence
School District North Lawrence Community Schools
Read Less Info
Want to know what your home might be worth? Contact us for a FREE valuation!

Our team is ready to help you sell your home for the highest possible price ASAP

IDX information provided by the Indiana Regional MLS
Bought with Molly Shanks • Millican Realty







