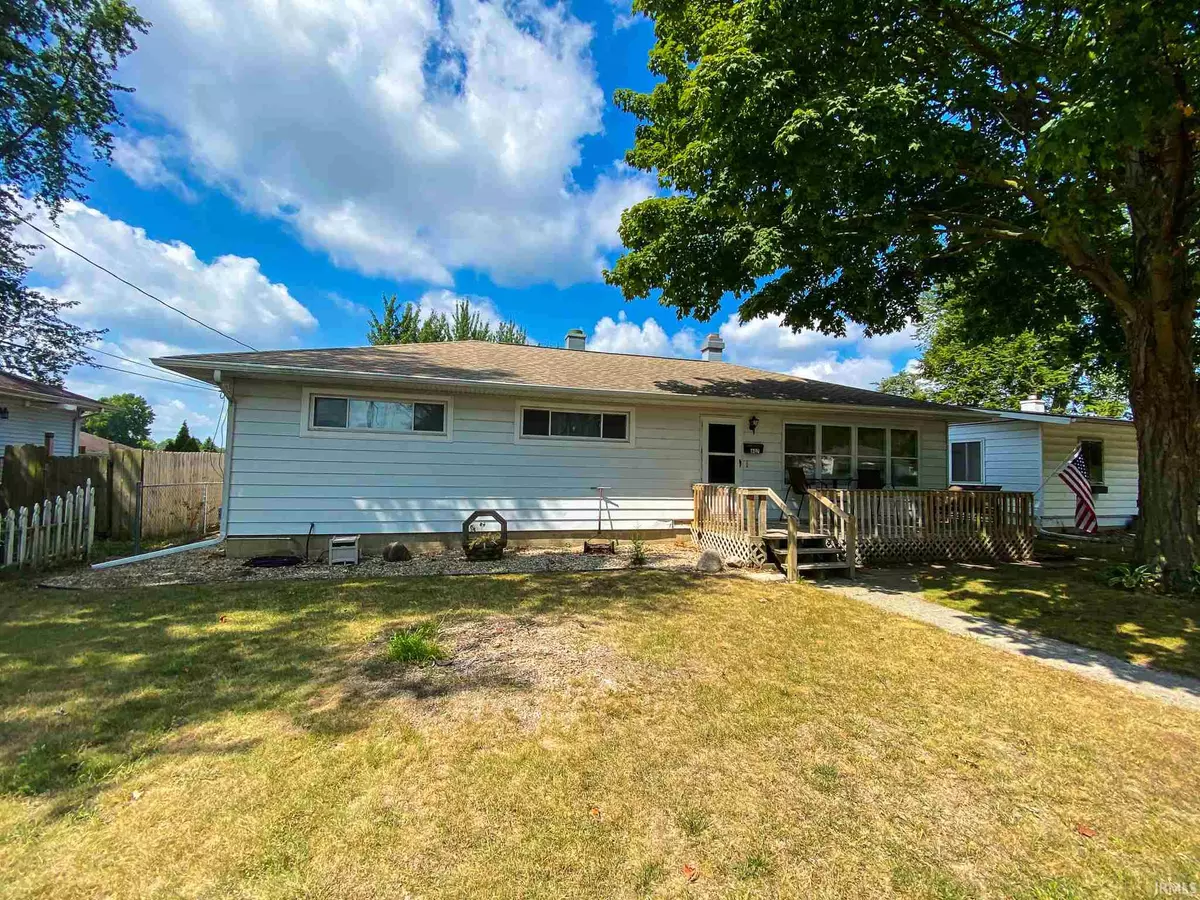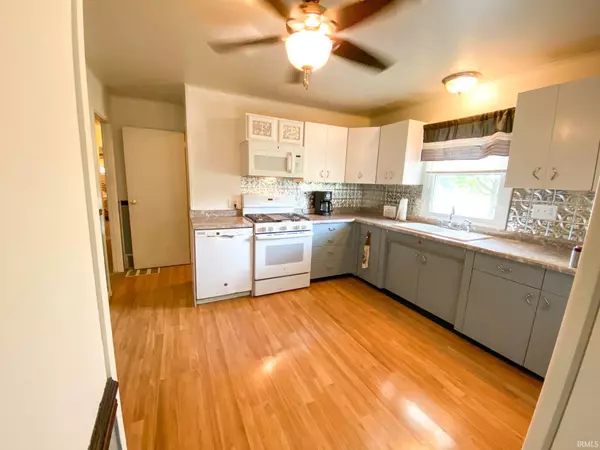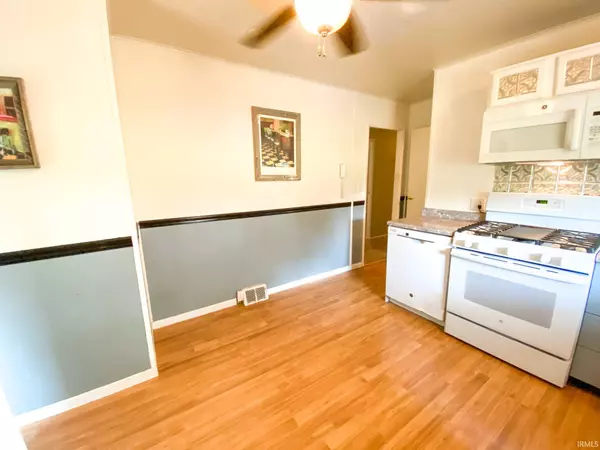$144,900
$144,900
For more information regarding the value of a property, please contact us for a free consultation.
4 Beds
2 Baths
1,708 SqFt
SOLD DATE : 11/30/2020
Key Details
Sold Price $144,900
Property Type Single Family Home
Sub Type Site-Built Home
Listing Status Sold
Purchase Type For Sale
Square Footage 1,708 sqft
Subdivision None
MLS Listing ID 202036391
Sold Date 11/30/20
Style One Story
Bedrooms 4
Full Baths 1
Half Baths 1
Abv Grd Liv Area 1,225
Total Fin. Sqft 1708
Year Built 1954
Annual Tax Amount $751
Tax Year 2020
Lot Size 6,534 Sqft
Property Description
This charming 4 bedroom home offers a retro feel upon entering, with its cozy corner, stone fireplace (gas log), to enjoy in the living and dining areas. Its large, padded hearth adds extra seating, and is great for warming up with a hot cocoa after playing in the snow. The living room is also wired for surround-sound speakers. Take a look at the original heavy-duty metal cabinets for another blast from the past, giving the kitchen a sleek look. The kitchen has room for a table and chairs, or a good-sized island, and boasts laminate flooring for easy clean-up. Lovely hardwood flooring graces the main floor beneath all carpeting. This home will keep you comfortable in all seasons with the high-efficiency GFA furnace, central a/c, attic fan, and whole-house fan. All windows except the living room are replacement, insulated windows. The Kinetico water softener also includes a carbon filter, and the house is ready for your generator. The garage has plenty of storage space, and includes the workbench and shelving. The established tree in the front yard provides great shade to the large front porch deck, a great place to start your morning and end the day. In the backyard, plant your favorite veggies in the raised garden, and enjoy the above ground pool and large deck, which is reinforced for your future hot tub. Located close to schools, shopping and a walking trail, this great home is ready and waiting for you!
Location
State IN
Area Kosciusko County
Zoning R1
Direction SR 15, turn east onto Center St., left on Grant to sign on left.
Rooms
Basement Full Basement, Partially Finished, Walk-Out Basement
Dining Room 12 x 9
Kitchen Main, 12 x 13
Ensuite Laundry Basement
Interior
Laundry Location Basement
Heating Gas, Forced Air
Cooling Attic Fan, Central Air, Other
Flooring Carpet, Hardwood Floors, Laminate, Tile, Vinyl
Fireplaces Number 1
Fireplaces Type Dining Rm, Living/Great Rm, Gas Log, One, Vented
Appliance Dishwasher, Microwave, Refrigerator, Washer, Window Treatments, Dryer-Gas, Kitchen Exhaust Hood, Range-Gas, Sump Pump+Battery Backup, Water Heater Gas, Water Softener-Owned
Laundry Basement, 23 x 13
Exterior
Garage Basement
Garage Spaces 1.0
Fence Chain Link, Partial, Wood
Pool Above Ground
Amenities Available Cable Available, Cable Ready, Ceiling Fan(s), Closet(s) Walk-in, Countertops-Laminate, Deck Open, Detector-Carbon Monoxide, Detector-Smoke, Disposal, Dryer Hook Up Gas, Eat-In Kitchen, Garage Door Opener, Generator Ready, Porch Open, Range/Oven Hook Up Gas, Utility Sink, Tub/Shower Combination, Workshop, Main Level Bedroom Suite, Sump Pump, Washer Hook-Up
Waterfront No
Roof Type Asphalt,Shingle
Building
Lot Description Level, Slope
Story 1
Foundation Full Basement, Partially Finished, Walk-Out Basement
Sewer City
Water City
Architectural Style Walkout Ranch
Structure Type Aluminum
New Construction No
Schools
Elementary Schools Lincoln
Middle Schools Lakeview
High Schools Warsaw
School District Warsaw Community
Read Less Info
Want to know what your home might be worth? Contact us for a FREE valuation!

Our team is ready to help you sell your home for the highest possible price ASAP

IDX information provided by the Indiana Regional MLS
Bought with Scott Darley • Coldwell Banker Real Estate Group







