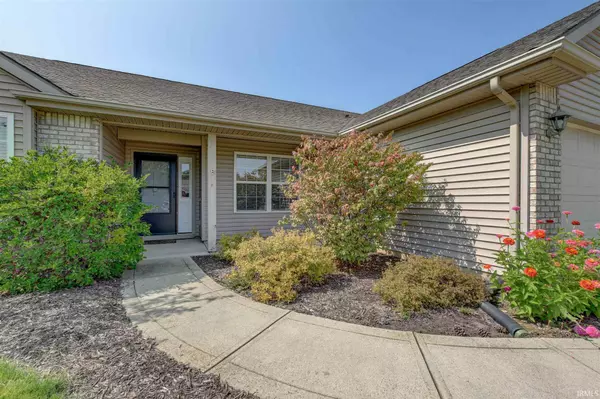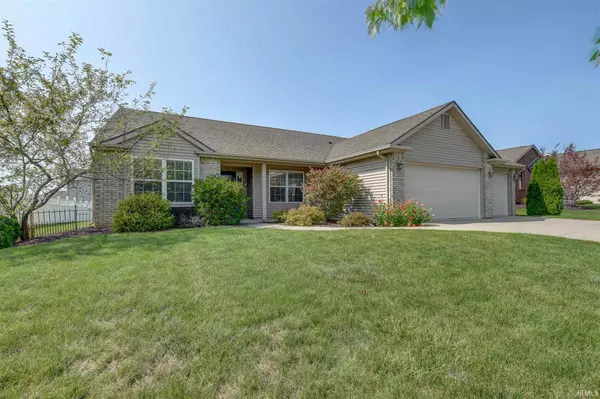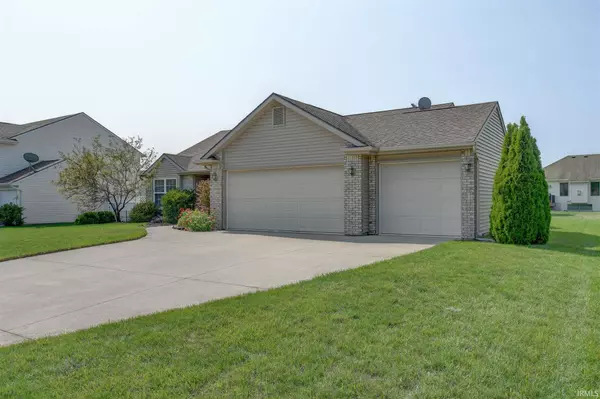$192,400
$192,900
0.3%For more information regarding the value of a property, please contact us for a free consultation.
3 Beds
2 Baths
1,576 SqFt
SOLD DATE : 10/23/2020
Key Details
Sold Price $192,400
Property Type Single Family Home
Sub Type Site-Built Home
Listing Status Sold
Purchase Type For Sale
Square Footage 1,576 sqft
Subdivision Bear Creek Estates
MLS Listing ID 202037429
Sold Date 10/23/20
Style One Story
Bedrooms 3
Full Baths 2
HOA Fees $32/ann
Abv Grd Liv Area 1,576
Total Fin. Sqft 1576
Year Built 2004
Annual Tax Amount $887
Tax Year 20192020
Lot Size 0.268 Acres
Property Description
This home may be calling your name! Great floor plan with a split bedroom plan, large family room with fireplace, office or dining room, kitchen with eat-in area the provides view of back yard, and huge master ensuite! It even has a 3 car garage with lots of shelves for storage! 3 bedrooms, 2 full baths, separate laundry area convenient to the master bedroom. ManaBloc plumbing system (access in master walk-in closet). Water softener is owned and included. Check, check, check! All major kitchen appliances, washer, and electric dryer are all included but not warranted. Walking trails in this subdivision, ponds to enjoy, and a very nice neighborhood. This home should be on your "See Now" list!
Location
State IN
Area Dekalb County
Zoning R2
Direction South of Auburn on 427 to CR. 52 - east to Bear Creek Estates, as you enter stay to the left on Bear Creek Pass and then right on Salmon Run. Property is on the right.
Rooms
Basement Slab
Kitchen Main, 17 x 9
Ensuite Laundry Main
Interior
Laundry Location Main
Heating Forced Air, Gas
Cooling Central Air
Flooring Carpet, Tile
Fireplaces Number 1
Fireplaces Type Living/Great Rm, Gas Log
Appliance Dishwasher, Microwave, Refrigerator, Window Treatments, Dryer-Electric, Oven-Electric, Range-Electric, Water Heater Gas, Water Softener-Owned, Window Treatment-Blinds
Laundry Main, 7 x 4
Exterior
Garage Attached
Garage Spaces 3.0
Amenities Available Ceiling Fan(s), Closet(s) Walk-in, Countertops-Laminate, Disposal, Dryer Hook Up Electric, Eat-In Kitchen, Garage Door Opener, Landscaped, Near Walking Trail, Open Floor Plan, Patio Open, Porch Covered, Range/Oven Hook Up Elec, Split Br Floor Plan, Storm Doors, Twin Sink Vanity, Tub/Shower Combination, Main Level Bedroom Suite
Waterfront No
Roof Type Asphalt
Building
Lot Description Level
Story 1
Foundation Slab
Sewer City
Water City
Architectural Style Ranch
Structure Type Brick,Vinyl
New Construction No
Schools
Elementary Schools Mckenney-Harrison
Middle Schools Dekalb
High Schools Dekalb
School District Dekalb Central United
Read Less Info
Want to know what your home might be worth? Contact us for a FREE valuation!

Our team is ready to help you sell your home for the highest possible price ASAP

IDX information provided by the Indiana Regional MLS
Bought with Erica Amans • Coldwell Banker Real Estate Group







