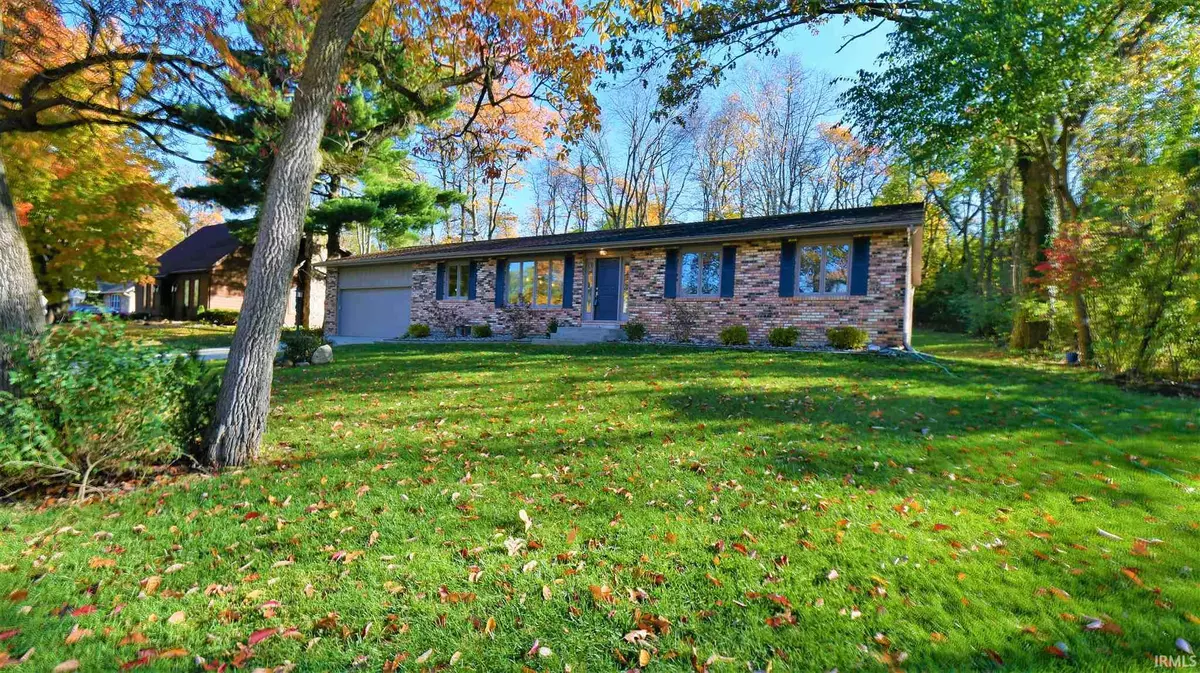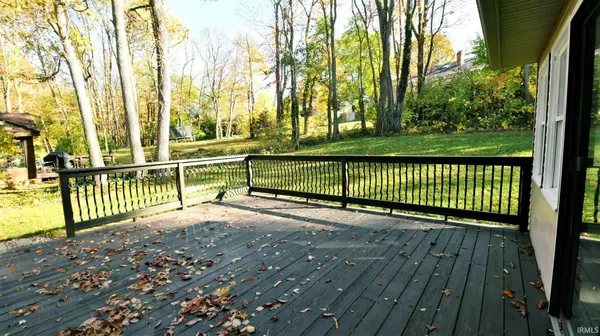$312,000
$329,900
5.4%For more information regarding the value of a property, please contact us for a free consultation.
3 Beds
3 Baths
2,525 SqFt
SOLD DATE : 04/09/2021
Key Details
Sold Price $312,000
Property Type Single Family Home
Sub Type Site-Built Home
Listing Status Sold
Purchase Type For Sale
Square Footage 2,525 sqft
Subdivision Knollwood West
MLS Listing ID 202034853
Sold Date 04/09/21
Style One Story
Bedrooms 3
Full Baths 2
Half Baths 1
HOA Fees $12/ann
Abv Grd Liv Area 2,025
Total Fin. Sqft 2525
Year Built 1980
Annual Tax Amount $1,879
Tax Year 2019
Lot Size 0.396 Acres
Property Description
Back on the market at NO FAULT OF SELLER! RARE sighting!! Drop everything and schedule your showing ASAP! This fully updated brick ranch in Knollwood West will not be around for long. What a view as soon as you walk through the front door! The heart of this home is the 12 foot kitchen island! With plenty of room for storage and seating the gorgeous granite island is just as functional as it is beautiful. A fully open concept living space makes it ideal for entertaining or just to keep an eye on the kids while you are in the kitchen. With 3 bedrooms and 2 1/2 bath and main floor laundry this home turn key ready! Master suite offers a double vanity with a roomy glass door shower. Kibel Homes did an amazing job carrying the same flow throughout the house while keeping in mind all the important little details. With a brand new septic system this house will ease your worries while you enjoy all that the house has to offer. Back on the market at no fault of the Seller's, Water and Septic inspections already Completed.
Location
State IN
Area St. Joseph County
Direction From Adams, turn north onto Fairway Lane, make a left onto Pencross/Woodbury Way. After the curve, the house is on your right.
Rooms
Basement Full Basement, Partially Finished
Ensuite Laundry Main
Interior
Laundry Location Main
Heating Gas, Forced Air
Cooling Central Air
Flooring Hardwood Floors
Fireplaces Number 1
Fireplaces Type Gas Log, Gas Starter
Appliance Dishwasher, Refrigerator, Range-Gas
Laundry Main
Exterior
Garage Attached
Garage Spaces 2.0
Amenities Available 1st Bdrm En Suite, Countertops-Solid Surf, Countertops-Stone, Dryer Hook Up Gas/Elec, Eat-In Kitchen, Garage Door Opener, Kitchen Island, Landscaped, Open Floor Plan, Patio Covered, Tub/Shower Combination, Main Level Bedroom Suite, Washer Hook-Up
Waterfront No
Building
Lot Description Level, 0-2.9999
Story 1
Foundation Full Basement, Partially Finished
Sewer Septic
Water Well
Architectural Style Ranch
Structure Type Brick,Vinyl
New Construction No
Schools
Elementary Schools Tarkington
Middle Schools Edison
High Schools Clay
School District South Bend Community School Corp.
Read Less Info
Want to know what your home might be worth? Contact us for a FREE valuation!

Our team is ready to help you sell your home for the highest possible price ASAP

IDX information provided by the Indiana Regional MLS
Bought with Tina Thompson • Coldwell Banker Real Estate Group







