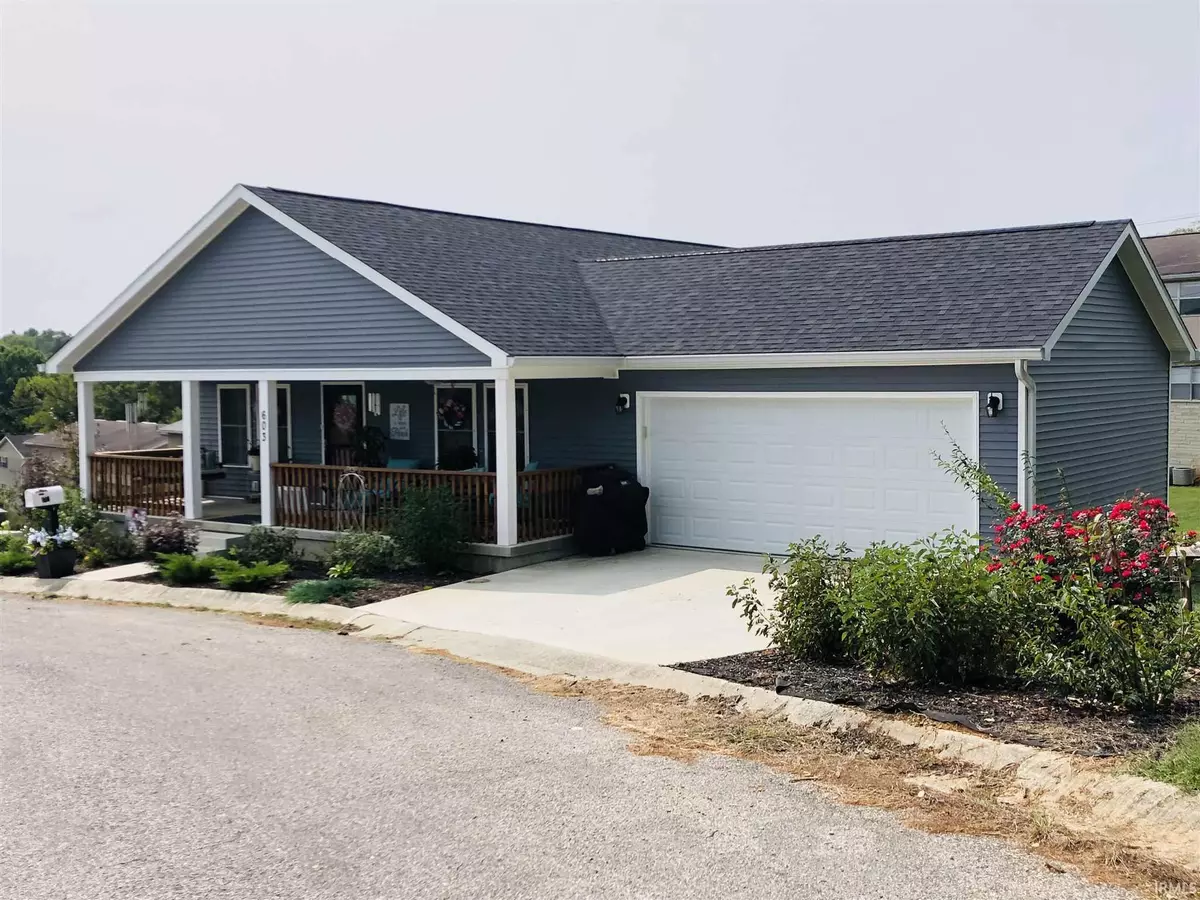$287,000
$279,900
2.5%For more information regarding the value of a property, please contact us for a free consultation.
5 Beds
3 Baths
2,970 SqFt
SOLD DATE : 11/17/2020
Key Details
Sold Price $287,000
Property Type Single Family Home
Sub Type Site-Built Home
Listing Status Sold
Purchase Type For Sale
Square Footage 2,970 sqft
Subdivision Oolitic Manor
MLS Listing ID 202036951
Sold Date 11/17/20
Style One Story
Bedrooms 5
Full Baths 3
Abv Grd Liv Area 1,485
Total Fin. Sqft 2970
Year Built 2018
Annual Tax Amount $2,353
Tax Year 2020
Lot Size 0.330 Acres
Property Description
NEWER RANCH OVER FULL, WALK-OUT FINISHED BASEMENT. MAIN LEVEL WITH OPEN LIVING-DINING-KITCHEN AREA, 3 BEDROOMS, 2 FULL BATHS (MASTER SUITE IS ON MAIN LEVEL). LOWER LEVEL WITH EXTRA LARGE FAMILY AREA, 2ND KITCHEN, 2 BDRMS, FULL BATH, STORAGE AREA, LAUNDRY/UTILITY ROOM, OFFICE AREA AND OPENS UP TO THE DECK. 2 CAR ATTACHED GARAGE. SELLER IS RELATED TO LISTING AGENT
Location
State IN
Area Lawrence County
Direction HWY 37N, RIGHT AT OOLITIC STOPLIGHT, RIGHT AT 4WAY STOP, FIRST RIGHT AFTER GOING UNDER SCHOOL CROSSWALK, HOME AT THE END OF 10TH ST, ON THE LEFT
Rooms
Family Room 23 x 18
Basement Full Basement, Walk-Out Basement
Dining Room 15 x 11
Kitchen Main, 12 x 12
Ensuite Laundry Lower
Interior
Laundry Location Lower
Heating Heat Pump
Cooling Central Air
Flooring Carpet, Laminate, Tile
Appliance Dishwasher, Microwave, Refrigerator, Washer, Dryer-Electric, Range-Electric, Water Filtration System, Water Heater Gas, Water Softener-Owned
Laundry Lower, 9 x 8
Exterior
Garage Attached
Garage Spaces 2.0
Amenities Available 1st Bdrm En Suite, Cable Ready, Ceiling-Cathedral, Ceiling Fan(s), Closet(s) Walk-in, Countertops-Stone, Deck Open, Detector-Smoke, Disposal, Eat-In Kitchen, Garage Door Opener, Landscaped, Open Floor Plan, Porch Covered, Six Panel Doors, Stand Up Shower, Tub/Shower Combination, Main Level Bedroom Suite
Waterfront No
Roof Type Dimensional Shingles
Building
Lot Description 0-2.9999
Story 1
Foundation Full Basement, Walk-Out Basement
Sewer City
Water City
Architectural Style Ranch
Structure Type Stone,Vinyl
New Construction No
Schools
Elementary Schools Dollens
Middle Schools Oolitic
High Schools Bedford-North Lawrence
School District North Lawrence Community Schools
Read Less Info
Want to know what your home might be worth? Contact us for a FREE valuation!

Our team is ready to help you sell your home for the highest possible price ASAP

IDX information provided by the Indiana Regional MLS
Bought with Natasha Johns • Williams Carpenter Realtors







