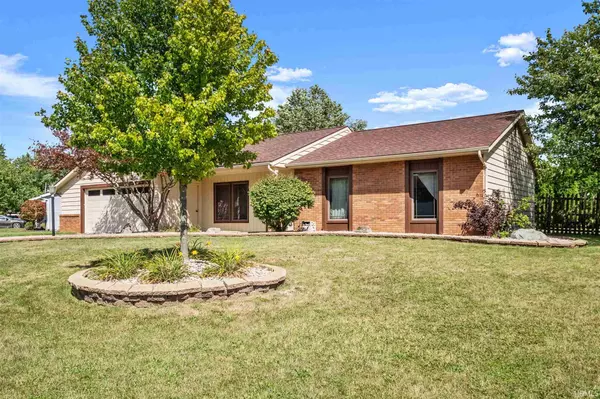$163,000
$160,000
1.9%For more information regarding the value of a property, please contact us for a free consultation.
3 Beds
2 Baths
1,492 SqFt
SOLD DATE : 10/30/2020
Key Details
Sold Price $163,000
Property Type Single Family Home
Sub Type Site-Built Home
Listing Status Sold
Purchase Type For Sale
Square Footage 1,492 sqft
Subdivision Wood Ridge Estates / Woodridge Estates
MLS Listing ID 202036044
Sold Date 10/30/20
Style One Story
Bedrooms 3
Full Baths 2
Abv Grd Liv Area 1,492
Total Fin. Sqft 1492
Year Built 1981
Annual Tax Amount $1,252
Tax Year 2019
Lot Size 0.393 Acres
Property Description
Contingent Accepting Backup Offers - New Haven Area! Charming Ranch with 3 beds and 2 full baths on a fenced-in level yard! The yard is perfect for kids and pets - plenty of yard to play in! Three big windows in the kitchen overlook the backyard and bring wonderful light in. This kitchen has been updated with quartz countertops and glass and stone tile backsplash. The kitchen island makes a wonderful place to sit and have breakfast. The door from the kitchen gives you access to the covered patio area. The family room off of the kitchen has a vaulted ceiling with skylights and French doors which lead to the backyard as well. Lots of natural light in this home! The family room also has a wood burning fireplace and built in shelving. Vinyl wood flooring runs throughout the family room and the dining room and master bath, while ceramic flooring is in the kitchen and the second bath. All the bedrooms are of good size with the master having its own bathroom. The 2 car garage has extra space for storage. The home also has a new roof! Come make this home your own!
Location
State IN
Area Allen County
Direction 930 east to hartzell rd. south to moeller rd. left to cedar valley dr turn left and 2 blocks to address
Rooms
Family Room 19 x 15
Basement Slab
Kitchen Main, 13 x 12
Ensuite Laundry Main
Interior
Laundry Location Main
Heating Forced Air, Gas
Cooling Central Air
Fireplaces Number 1
Fireplaces Type Family Rm
Appliance Dishwasher, Microwave, Refrigerator, Washer, Dryer-Gas
Laundry Main, 3 x 5
Exterior
Garage Attached
Garage Spaces 2.0
Fence Picket
Amenities Available 1st Bdrm En Suite, Ceiling Fan(s), Disposal, Dryer Hook Up Gas/Elec, Near Walking Trail, Patio Open, Porch Covered, Range/Oven Hk Up Gas/Elec, Skylight(s)
Waterfront No
Building
Lot Description Corner, Level
Story 1
Foundation Slab
Sewer City
Water City
Architectural Style Ranch
Structure Type Aluminum,Brick
New Construction No
Schools
Elementary Schools New Haven
Middle Schools New Haven
High Schools New Haven
School District East Allen County
Read Less Info
Want to know what your home might be worth? Contact us for a FREE valuation!

Our team is ready to help you sell your home for the highest possible price ASAP

IDX information provided by the Indiana Regional MLS
Bought with John-Michael Segyde • Coldwell Banker Real Estate Group







