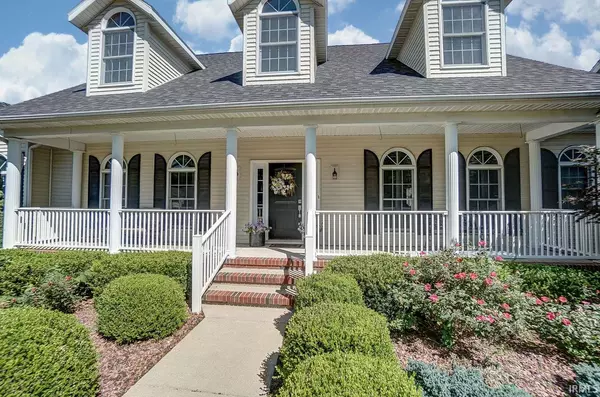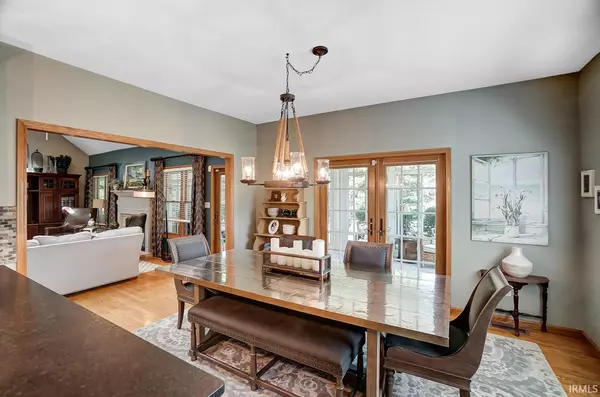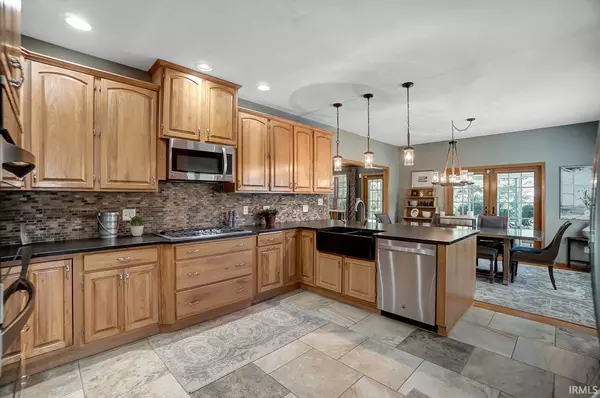$410,000
$419,900
2.4%For more information regarding the value of a property, please contact us for a free consultation.
5 Beds
5 Baths
5,872 SqFt
SOLD DATE : 02/24/2021
Key Details
Sold Price $410,000
Property Type Single Family Home
Sub Type Site-Built Home
Listing Status Sold
Purchase Type For Sale
Square Footage 5,872 sqft
Subdivision Woodfield Manor
MLS Listing ID 202035752
Sold Date 02/24/21
Style Two Story
Bedrooms 5
Full Baths 4
Half Baths 1
HOA Fees $8/ann
Abv Grd Liv Area 3,907
Total Fin. Sqft 5872
Year Built 1998
Annual Tax Amount $2,563
Tax Year 2020
Lot Size 0.440 Acres
Property Description
This home is located in Woodfield Manor subdivision. It is close to the greenway walking/biking trails that lead to the town of Winona. This Stunning home has 5 bedrooms, 3 full baths, 1 half bath and over 5,800 finished square feet. Main level features an updated spacious eat in kitchen with custom cabinets, granite counter tops with a back splash and a tiled floor. Living room has a fireplace and vaulted ceiling. Just off the living room is a 3 seasons room that overlooks the backyard. The 15X15 laundry room is located off of the kitchen with plenty of cabinets and counter space. Upper level features 3 large bedrooms and a full bath. Lower level has a family room, wet bar, full bath, area for games and an unfinished area. Plenty of space for a home office on the main leve if you are working from home. You can access the basement from the garage area. This home has a big backyard with a basketball court.
Location
State IN
Area Kosciusko County
Direction 225 S. TO 75 E. to Woodfield Manor to home
Rooms
Family Room 28 x 15
Basement Daylight, Finished, Full Basement
Dining Room 14 x 11
Kitchen Main, 26 x 14
Ensuite Laundry Main
Interior
Laundry Location Main
Heating Gas
Cooling Central Air
Flooring Carpet, Stone, Tile
Fireplaces Number 1
Fireplaces Type Family Rm, One
Appliance Dishwasher, Microwave, Refrigerator, Washer, Window Treatments, Cooktop-Gas, Dryer-Electric, Oven-Double, Oven-Electric, Radon System, Sump Pump, Water Heater Gas, Water Softener-Owned
Laundry Main, 15 x 15
Exterior
Garage Attached
Garage Spaces 2.0
Fence Invisible
Amenities Available Hot Tub/Spa, Alarm System-Security, Attic Pull Down Stairs, Attic Storage, Bar, Built-in Desk, Cable Ready, Ceiling-9+, Central Vacuum System, Closet(s) Walk-in, Countertops-Stone, Court-Basketball, Detector-Carbon Monoxide, Detector-Smoke, Disposal, Dryer Hook Up Electric, Eat-In Kitchen, Garage Door Opener, Irrigation System, Landscaped, Near Walking Trail, Pocket Doors, Utility Sink, Wiring-Security System, Tub and Separate Shower, Tub/Shower Combination, Formal Dining Room, Great Room, Main Floor Laundry, Sump Pump, Custom Cabinetry
Waterfront No
Roof Type Shingle
Building
Lot Description 0-2.9999
Story 2
Foundation Daylight, Finished, Full Basement
Sewer Septic
Water Well
Structure Type Vinyl
New Construction No
Schools
Elementary Schools Eisenhower
Middle Schools Edgewood
High Schools Warsaw
School District Warsaw Community
Read Less Info
Want to know what your home might be worth? Contact us for a FREE valuation!

Our team is ready to help you sell your home for the highest possible price ASAP

IDX information provided by the Indiana Regional MLS
Bought with Angie Hartley • Brian Peterson Real Estate







