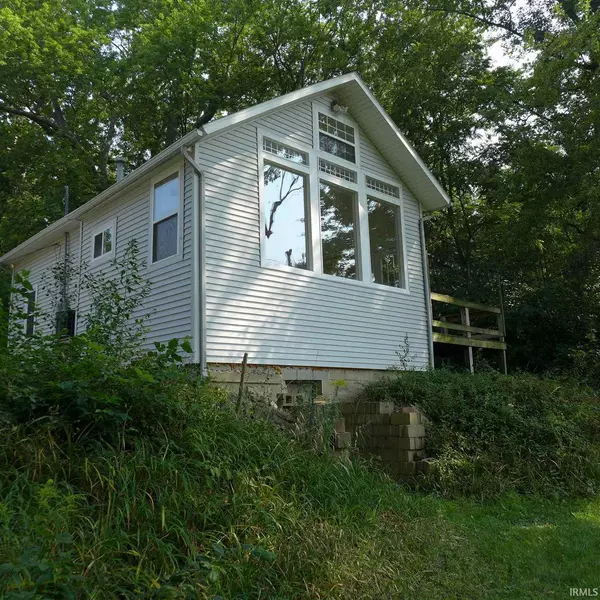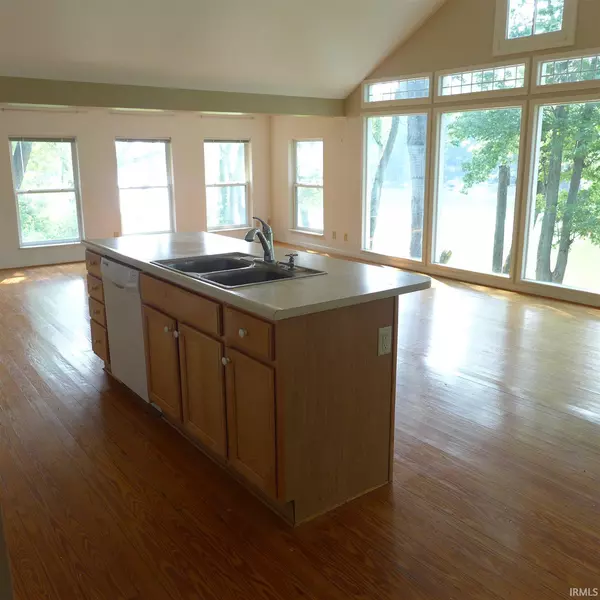$185,250
$180,000
2.9%For more information regarding the value of a property, please contact us for a free consultation.
2 Beds
2 Baths
1,327 SqFt
SOLD DATE : 11/10/2020
Key Details
Sold Price $185,250
Property Type Single Family Home
Sub Type Site-Built Home
Listing Status Sold
Purchase Type For Sale
Square Footage 1,327 sqft
Subdivision Other
MLS Listing ID 202034226
Sold Date 11/10/20
Style One Story
Bedrooms 2
Full Baths 2
Abv Grd Liv Area 1,327
Total Fin. Sqft 1327
Year Built 1938
Annual Tax Amount $1,180
Tax Year 2020
Lot Size 0.260 Acres
Property Description
Also includes ajoining property 2943 S River Rd, two separate properties each with a key number. Location is directly on the Wabash River. Spectacular views of River, Ft Quiatenon Country Park and all the Wildlife and adventure!! Completely gutted and rebuilt 2001 to county building codes. Elevated!!! Basement and detached garage can flood, residence has not since elevation. This is a dream location!! Come and see. Shared well with 2943 S River Rd. 2945 and 2943 have separate septic systems. Vaulted ceilings, pantry, lofts. Concrete steps to river out the front door!! 2945 is 2 Bedroom, 2 full baths. 2943 is one Bedroom upper level with full bath on 1st level. Both homes have gas HVAC. 2943 Parcel ID 79-06-26-351-014.000-023 --- Fraziers Quiatenon Lot 9 and part of Lot 10 2020 taxes $941
Location
State IN
Area Tippecanoe County
Direction S River Rd, ajoins Ft Quiatenon County Park
Rooms
Basement Full Basement, Unfinished, Walk-Out Basement
Dining Room 12 x 19
Kitchen Main, 13 x 12
Ensuite Laundry Main
Interior
Laundry Location Main
Heating Gas, Conventional, Forced Air
Cooling Central Air
Flooring Carpet, Hardwood Floors, Vinyl
Fireplaces Type None
Appliance Microwave, Refrigerator, Washer, Window Treatments, Cooktop-Gas, Dryer-Electric, Kitchen Exhaust Hood, Water Softener-Owned
Laundry Main, 13 x 5
Exterior
Garage Detached
Garage Spaces 1.5
Fence None
Amenities Available Cable Available, Ceiling Fan(s), Ceilings-Vaulted, Countertops-Laminate, Detector-Smoke, Dryer Hook Up Electric, Eat-In Kitchen, Firepit, Kitchen Island, Near Walking Trail, Porch Enclosed, Porch Screened, Range/Oven Hook Up Elec, Stand Up Shower, Tub/Shower Combination, Workshop, Main Level Bedroom Suite
Waterfront Yes
Waterfront Description River
Roof Type Asphalt
Building
Lot Description Heavily Wooded, Irregular, Waterfront, 0-2.9999
Story 1
Foundation Full Basement, Unfinished, Walk-Out Basement
Sewer Septic
Water Well
Architectural Style Ranch
Structure Type Vinyl
New Construction No
Schools
Elementary Schools Klondike
Middle Schools Klondike
High Schools William Henry Harrison
School District Tippecanoe School Corp.
Read Less Info
Want to know what your home might be worth? Contact us for a FREE valuation!

Our team is ready to help you sell your home for the highest possible price ASAP

IDX information provided by the Indiana Regional MLS
Bought with Kirby Parker • Keller Williams West Lafayette







