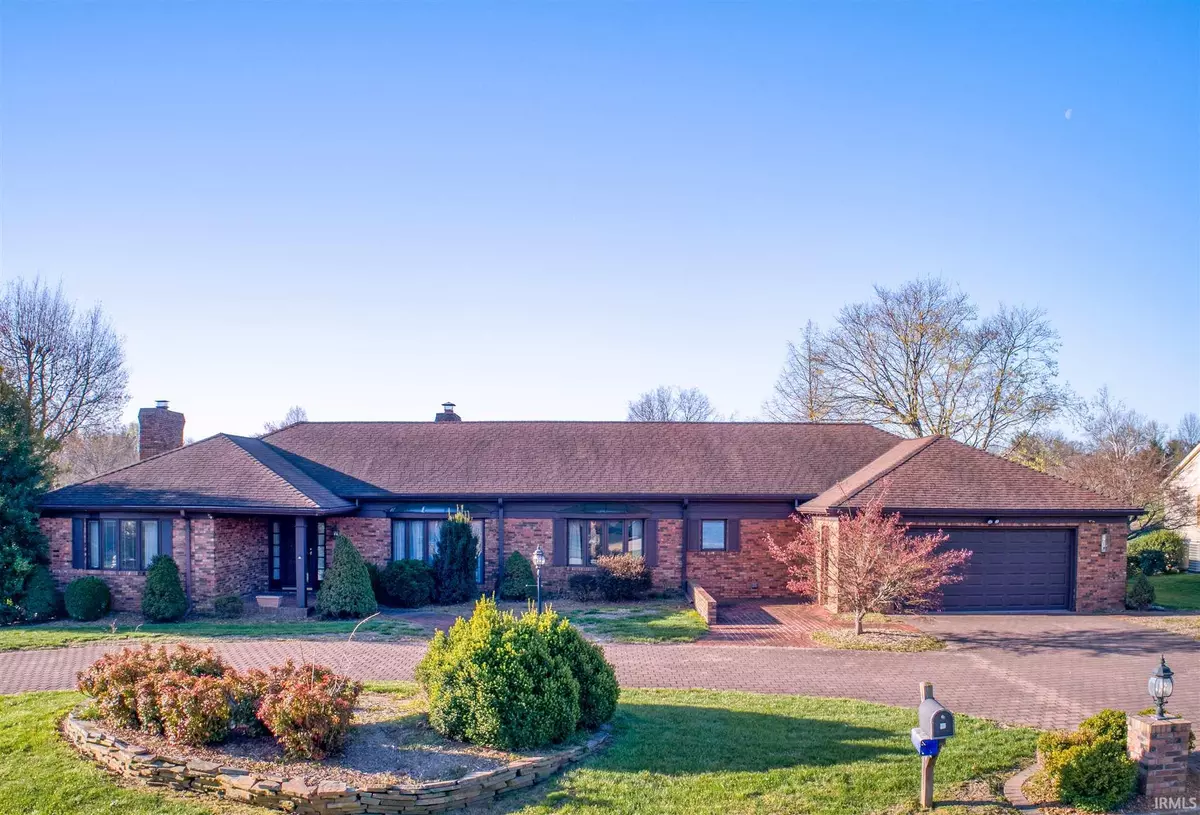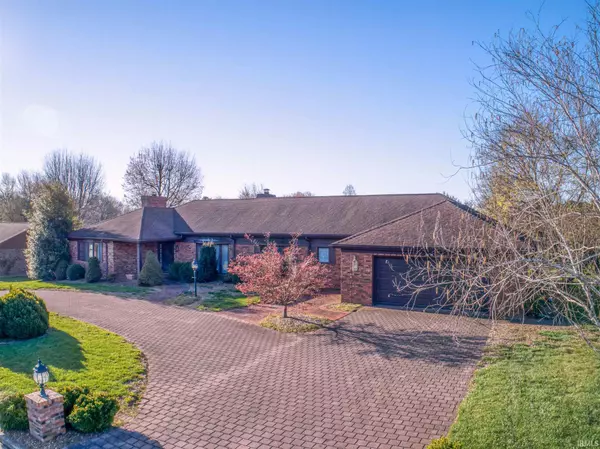$299,900
$325,000
7.7%For more information regarding the value of a property, please contact us for a free consultation.
3 Beds
4 Baths
4,608 SqFt
SOLD DATE : 05/14/2021
Key Details
Sold Price $299,900
Property Type Single Family Home
Sub Type Site-Built Home
Listing Status Sold
Purchase Type For Sale
Square Footage 4,608 sqft
Subdivision Country Club Estates
MLS Listing ID 202030106
Sold Date 05/14/21
Style One Story
Bedrooms 3
Full Baths 2
Half Baths 2
Abv Grd Liv Area 2,747
Total Fin. Sqft 4608
Year Built 1979
Annual Tax Amount $2,562
Tax Year 2020
Lot Size 0.490 Acres
Property Description
Golf course lot and a great custom built home on Greenbrier! Owned by the builder himself, this brick ranch home and its full finished basement will not disappoint! You will enjoy the many upgrades throughout including, the main level master suite, nice kitchen with great work space, large foyer, fantastic all season room, attached three car garage with a finished workshop and the appealing brick, circular driveway! The finished walk-out, lower level offers an extra large rec-room, a dance hall (that could be converted into two rooms) bar room (perfect for entertaining), utility room and a storage room! Seller is offering immediate possession, an AHS one year home warranty in the amount of $525.00 and all kitchen appliances. You will admire this homes character and quality!
Location
State IN
Area Posey County
Direction HWY 62 INTO MT VERNON. R ON COUNTRY CLUB. L ON SMITH. L INTO COUNTRY CLUB ESTATES STRAIGHT TO GREENBRIER DRIVE.
Rooms
Family Room 22 x 13
Basement Finished, Full Basement, Walk-Out Basement
Dining Room 16 x 12
Kitchen Main, 20 x 13
Ensuite Laundry Main
Interior
Laundry Location Main
Heating Electric
Cooling Central Air
Flooring Carpet, Ceramic Tile, Hardwood Floors
Fireplaces Number 2
Fireplaces Type Wood Burning
Appliance Dishwasher, Microwave, Refrigerator, Window Treatments, Cooktop-Electric, Oven-Built-In
Laundry Main, 9 x 7
Exterior
Exterior Feature Golf Course
Garage Attached
Garage Spaces 2.5
Fence None
Amenities Available Built-In Bookcase, Ceiling Fan(s), Countertops-Solid Surf, Deck Covered, Deck Open, Jet/Garden Tub, Home Warranty Included, Kitchen Island, Landscaped, Tub and Separate Shower, Main Level Bedroom Suite, Main Floor Laundry
Waterfront No
Roof Type Asphalt,Composite
Building
Lot Description Golf Frontage
Story 1
Foundation Finished, Full Basement, Walk-Out Basement
Sewer City
Water City
Structure Type Brick
New Construction No
Schools
Elementary Schools West
Middle Schools Mount Vernon
High Schools Mount Vernon
School District Msd Of Mount Vernon
Read Less Info
Want to know what your home might be worth? Contact us for a FREE valuation!

Our team is ready to help you sell your home for the highest possible price ASAP

IDX information provided by the Indiana Regional MLS
Bought with Other Other • LPS







