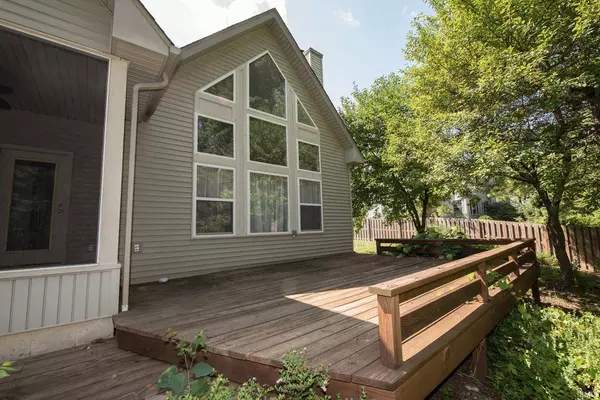$308,400
$309,000
0.2%For more information regarding the value of a property, please contact us for a free consultation.
4 Beds
2 Baths
2,379 SqFt
SOLD DATE : 08/26/2020
Key Details
Sold Price $308,400
Property Type Single Family Home
Sub Type Site-Built Home
Listing Status Sold
Purchase Type For Sale
Square Footage 2,379 sqft
Subdivision Hawks Nest
MLS Listing ID 202031969
Sold Date 08/26/20
Style One Story
Bedrooms 4
Full Baths 2
HOA Fees $4/ann
Abv Grd Liv Area 1,854
Total Fin. Sqft 2379
Year Built 1995
Annual Tax Amount $2,574
Tax Year 2020
Lot Size 0.600 Acres
Property Description
Great curb appeal and an inviting front porch welcome you to this ranch style home in the Hawks Nest subdivision. The kitchen has been updated and opened up to the great room and features high end cabinets, granite countertops, an island and SS appliances. Enjoy views of the backyard and woods from the full wall of windows in the great room which also features vaulted ceilings and a gas log fireplace. The owners suite is your own retreat complete with an oasis of a master bathroom that includes a jetted garden tub, separate shower, newly tiled floor, dual vanity and a large walk-in closet. The partial basement has been finished and includes a 4th bedroom and rec room. Step outside to the screened porch and decks to enjoy the 4 seasons in Indiana. Home has been freshly painted and carpets were just cleaned. The HVAC and water heater were recently replaced as well.
Location
State IN
Area Tippecanoe County
Direction SR 43 N, R on 600, L on Naschette Parkway
Rooms
Family Room 20 x 13
Basement Finished, Partial Basement
Dining Room 10 x 9
Kitchen Main, 13 x 10
Ensuite Laundry Main
Interior
Laundry Location Main
Heating Forced Air, Gas
Cooling Central Air
Flooring Carpet, Tile
Fireplaces Number 1
Fireplaces Type Living/Great Rm, Gas Log
Appliance Dishwasher, Microwave, Refrigerator, Washer, Window Treatments, Dryer-Electric, Oven-Gas, Range-Gas, Sump Pump, Water Filtration System, Water Heater Gas, Water Softener-Owned, Window Treatment-Blinds, Basketball Goal
Laundry Main
Exterior
Garage Attached
Garage Spaces 2.0
Fence Full
Amenities Available 1st Bdrm En Suite, Attic Storage, Ceiling Fan(s), Ceilings-Vaulted, Closet(s) Walk-in, Countertops-Stone, Deck Open, Detector-Smoke, Disposal, Dryer Hook Up Electric, Foyer Entry, Garage Door Opener, Garden Tub, Kitchen Island, Landscaped, Open Floor Plan, Porch Covered, Porch Screened, Range/Oven Hook Up Elec, Six Panel Doors, Split Br Floor Plan, Twin Sink Vanity, Stand Up Shower, Tub and Separate Shower, Tub/Shower Combination, Great Room, Main Floor Laundry, Custom Cabinetry
Waterfront No
Roof Type Asphalt
Building
Lot Description 0-2.9999, Partially Wooded
Story 1
Foundation Finished, Partial Basement
Sewer City
Water City
Architectural Style Ranch
Structure Type Brick,Vinyl
New Construction No
Schools
Elementary Schools Battle Ground
Middle Schools Battle Ground
High Schools William Henry Harrison
School District Tippecanoe School Corp.
Read Less Info
Want to know what your home might be worth? Contact us for a FREE valuation!

Our team is ready to help you sell your home for the highest possible price ASAP

IDX information provided by the Indiana Regional MLS
Bought with James Tonnsen • Trueblood Real Estate







