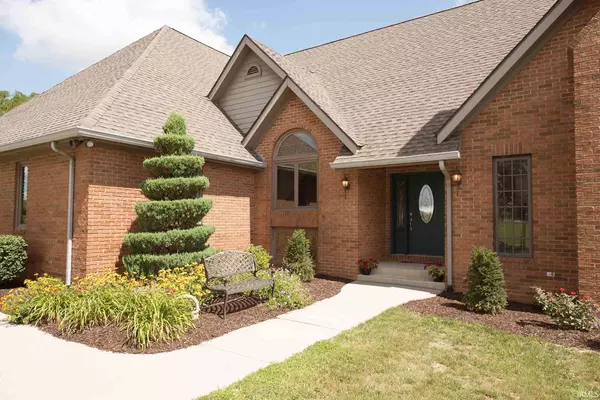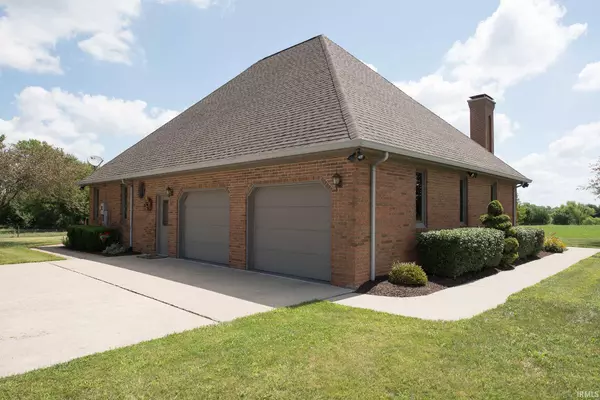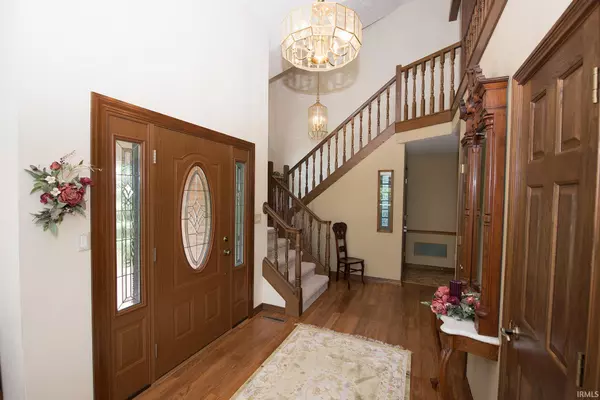$675,000
$689,000
2.0%For more information regarding the value of a property, please contact us for a free consultation.
4 Beds
4 Baths
4,684 SqFt
SOLD DATE : 11/10/2020
Key Details
Sold Price $675,000
Property Type Single Family Home
Sub Type Site-Built Home
Listing Status Sold
Purchase Type For Sale
Square Footage 4,684 sqft
Subdivision None
MLS Listing ID 202031244
Sold Date 11/10/20
Style Two Story
Bedrooms 4
Full Baths 3
Half Baths 1
Abv Grd Liv Area 3,194
Total Fin. Sqft 4684
Year Built 1989
Annual Tax Amount $2,543
Tax Year 2020
Lot Size 23.720 Acres
Property Description
This exceptional home offers over 5300 SF of living space. Well taken care of property complete with paved driveway (entrance & exit). Gorgeous master suite & updated bathroom. Spacious family room with windows 18 feet high across the east side of the home and a beautiful fireplace. Custom kitchen cabinets and family room built-ins made by Zinn. The basement is plumbed for a kitchen or bar area. Two large decks of "no maintenance" composite. Twenty-three plus acres with wooded area behind the home - has 7 acres tillable. The barn is a 4-H family dream - complete with Cattle wash rack, concrete floors and fully insulated, convenient location -- 10 minutes from Menards in WL & 15 minutes from Purdue University.
Location
State IN
Area Tippecanoe County
Direction 52 W out of WL -- after Montmorenci stop light -- about 2.5 miles - house back off highway on the right. Paved Driveway.
Rooms
Family Room 46 x 32
Basement Daylight, Full Basement, Partially Finished, Walk-Out Basement
Dining Room 15 x 12
Kitchen Main, 13 x 13
Ensuite Laundry Main
Interior
Laundry Location Main
Heating Electric, Gas, Propane, Conventional, Forced Air, Propane Tank Rented
Cooling Attic Fan, Central Air
Flooring Carpet, Ceramic Tile, Hardwood Floors, Laminate, Other, Tile
Fireplaces Number 2
Fireplaces Type Living/Great Rm, Fireplace Screen/Door, Gas Log, Basement, Two
Appliance Dishwasher, Microwave, Refrigerator, Washer, Window Treatments, Cooktop-Electric, Dehumidifier, Dryer-Electric, Humidifier, Ice Maker, Iron Filter-Well Water, Kitchen Exhaust Downdraft, Oven-Built-In, Oven-Electric, Play/Swing Set, Range-Electric, Trash Compactor, Water Filtration System, Water Heater Gas, Water Softener-Rented, Window Treatment-Blinds, Basketball Goal
Laundry Main, 13 x 7
Exterior
Garage Attached
Garage Spaces 2.0
Waterfront No
Building
Lot Description Partially Wooded, Pasture
Story 2
Foundation Daylight, Full Basement, Partially Finished, Walk-Out Basement
Sewer Septic
Water Well
Architectural Style Traditional
Structure Type Brick,Other,Wood
New Construction No
Schools
Elementary Schools Otterbein
Middle Schools Benton Central
High Schools Benton Central
School District Benton Community
Read Less Info
Want to know what your home might be worth? Contact us for a FREE valuation!

Our team is ready to help you sell your home for the highest possible price ASAP

IDX information provided by the Indiana Regional MLS
Bought with Glenda Vanaman • F C Tucker/Lafayette Inc







