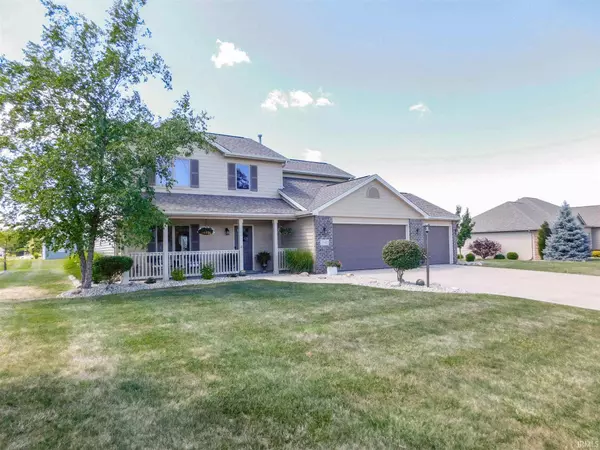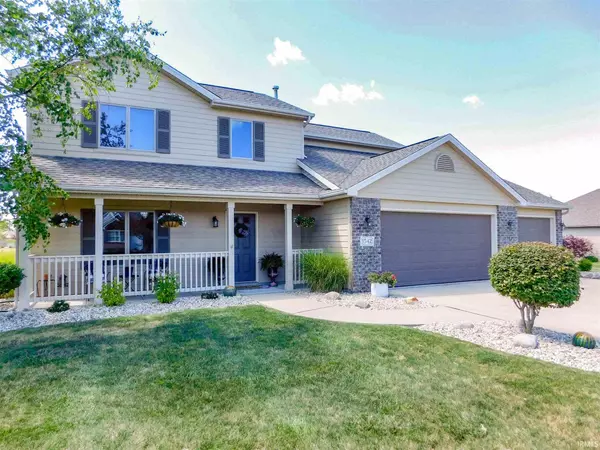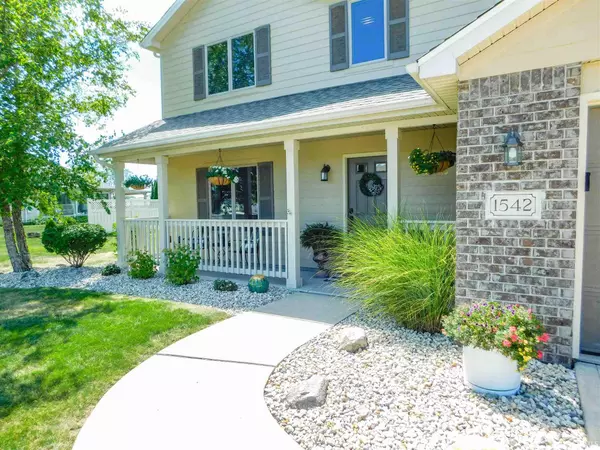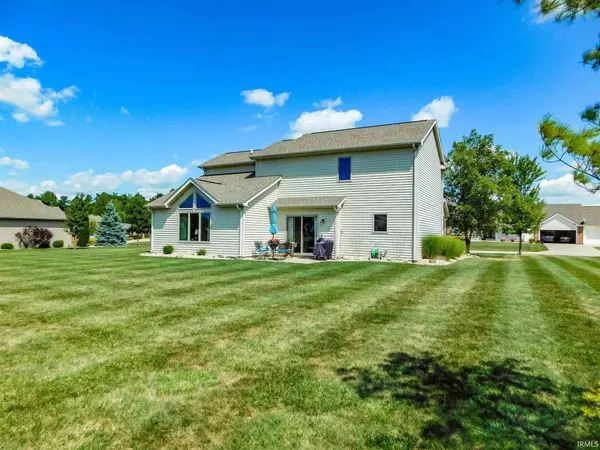$228,000
$235,000
3.0%For more information regarding the value of a property, please contact us for a free consultation.
4 Beds
3 Baths
1,874 SqFt
SOLD DATE : 01/28/2021
Key Details
Sold Price $228,000
Property Type Single Family Home
Sub Type Site-Built Home
Listing Status Sold
Purchase Type For Sale
Square Footage 1,874 sqft
Subdivision Bell Brook / Bellbrook
MLS Listing ID 202032532
Sold Date 01/28/21
Style Two Story
Bedrooms 4
Full Baths 2
Half Baths 1
HOA Fees $12/ann
Abv Grd Liv Area 1,874
Total Fin. Sqft 1874
Year Built 2003
Annual Tax Amount $1,165
Tax Year 2020
Lot Size 0.369 Acres
Property Description
Beautiful 4 bedroom 2.5 bath home in Bell Brook Estates! This home has over 1,800 sq.ft. of freshly updated living space. The main floor has a huge eat-in kitchen with walk-in pantry; spacious living room with vaulted ceilings and gas log fireplace; separate dinning room, currently used as additional living space; half bath; and laundry room. The second floor has 4 large bedrooms, with several walk-in closets and two full baths. The home also has an oversize 3 car garage with lots of storage; large lot; and is nicely landscaped. Do not miss out on a great opportunity to live in the desirable Bell Brook Estates.
Location
State IN
Area Wells County
Zoning R3
Direction From State Road 1 and Dustman Road (Arby's) Head East on Dustman to Bell Brook Blvd. Turn left and go to Kensington Dr. Turn right on Kensington home is on the left.
Rooms
Basement Slab
Dining Room 14 x 10
Kitchen Main, 23 x 14
Ensuite Laundry Main
Interior
Laundry Location Main
Heating Forced Air, Gas
Cooling Central Air
Flooring Carpet, Tile
Fireplaces Number 1
Fireplaces Type Gas Log, Living/Great Rm
Appliance Dishwasher, Microwave, Refrigerator, Range-Electric, Water Heater Gas, Window Treatment-Blinds
Laundry Main, 7 x 5
Exterior
Exterior Feature None
Garage Attached
Garage Spaces 3.0
Fence None
Amenities Available 1st Bdrm En Suite, Attic Pull Down Stairs, Attic Storage, Ceiling Fan(s), Ceilings-Vaulted, Closet(s) Walk-in, Countertops-Laminate, Crown Molding, Dryer Hook Up Gas/Elec, Eat-In Kitchen, Foyer Entry, Garage Door Opener, Kitchen Island, Landscaped, Pantry-Walk In, Patio Open, Range/Oven Hk Up Gas/Elec, Six Panel Doors, Utility Sink, Tub/Shower Combination, Formal Dining Room, Main Floor Laundry
Waterfront No
Roof Type Asphalt
Building
Lot Description Level, Planned Unit Development
Story 2
Foundation Slab
Sewer City
Water City
Architectural Style Traditional
Structure Type Brick,Cement Board,Vinyl
New Construction No
Schools
Elementary Schools Lancaster Central
Middle Schools Norwell
High Schools Norwell
School District Northern Wells Community
Read Less Info
Want to know what your home might be worth? Contact us for a FREE valuation!

Our team is ready to help you sell your home for the highest possible price ASAP

IDX information provided by the Indiana Regional MLS
Bought with Jodi Holloway • Coldwell Banker Holloway







