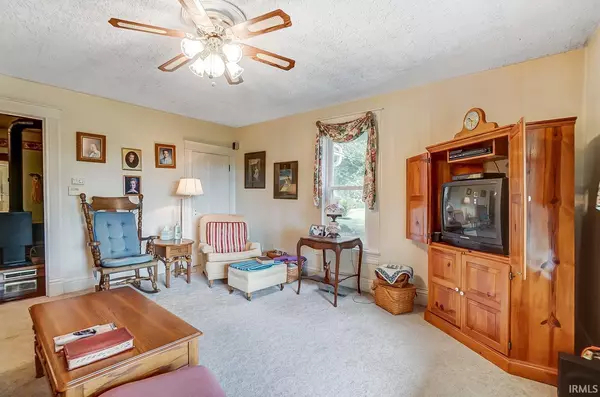$240,000
$249,900
4.0%For more information regarding the value of a property, please contact us for a free consultation.
4 Beds
2 Baths
2,004 SqFt
SOLD DATE : 10/30/2020
Key Details
Sold Price $240,000
Property Type Single Family Home
Sub Type Site-Built Home
Listing Status Sold
Purchase Type For Sale
Square Footage 2,004 sqft
Subdivision None
MLS Listing ID 202029241
Sold Date 10/30/20
Style Two Story
Bedrooms 4
Full Baths 2
Abv Grd Liv Area 2,004
Total Fin. Sqft 2004
Year Built 1897
Annual Tax Amount $601
Tax Year 2020
Lot Size 1.770 Acres
Property Description
This updated farmhouse offers character and charm on 1.77 acres. Zoned AG so you may have animals, located in a quiet rural setting. This 4 bedroom, 2 full baths has 2,004 square feet of living space. Through the years many updates have been completed, a mudroom, laundry and bathroom w/heated floor were added in 2010. New windows and siding were installed 2004. New water heater 2019. Home is equipped with an Energy Efficient furnace & A/C unit. You will see beautiful hardwood floors and porcelain tile throughout the main level. Property also includes a detached garage 32x30 and an outbuilding 72x40 all with concrete floor and tons of lighting with built-in work benches in both buildings. Come enjoy the country!
Location
State IN
Area Kosciusko County
Direction Old 30 East to 300 E, North to 100 N, East to 400 E, North home is on the left.
Rooms
Basement Michigan Basement, Partial Basement
Dining Room 16 x 15
Kitchen Main, 15 x 14
Ensuite Laundry Main
Interior
Laundry Location Main
Heating Gas, Forced Air
Cooling Central Air
Flooring Carpet, Hardwood Floors, Tile
Fireplaces Number 1
Fireplaces Type Dining Rm, Vented, Wood Burning Stove
Appliance Dishwasher, Microwave, Refrigerator, Washer, Window Treatments, Dehumidifier, Dryer-Electric, Humidifier, Oven-Electric, Range-Electric, Sump Pump, Water Heater Gas, Water Softener-Owned, Window Treatment-Blinds
Laundry Main, 7 x 7
Exterior
Garage Detached
Garage Spaces 2.0
Amenities Available Attic Storage, Built-in Desk, Cable Available, Cable Ready, Ceiling-9+, Ceiling Fan(s), Chair Rail, Countertops-Laminate, Dryer Hook Up Electric, Firepit, Garage Door Opener, Landscaped, Natural Woodwork, Pantry-Walk In, Patio Open, Porch Enclosed, Porch Open, Range/Oven Hook Up Elec, Split Br Floor Plan, Storm Doors, Utility Sink, RV Parking, Stand Up Shower, Tub/Shower Combination, Workshop, Formal Dining Room, Main Floor Laundry, Sump Pump, Washer Hook-Up
Waterfront No
Roof Type Metal
Building
Lot Description Level
Story 2
Foundation Michigan Basement, Partial Basement
Sewer Septic
Water Well
Architectural Style Traditional
Structure Type Vinyl
New Construction No
Schools
Elementary Schools Harrison
Middle Schools Lakeview
High Schools Warsaw
School District Warsaw Community
Read Less Info
Want to know what your home might be worth? Contact us for a FREE valuation!

Our team is ready to help you sell your home for the highest possible price ASAP

IDX information provided by the Indiana Regional MLS
Bought with Geoff Cavender • RE/MAX Results- Warsaw







