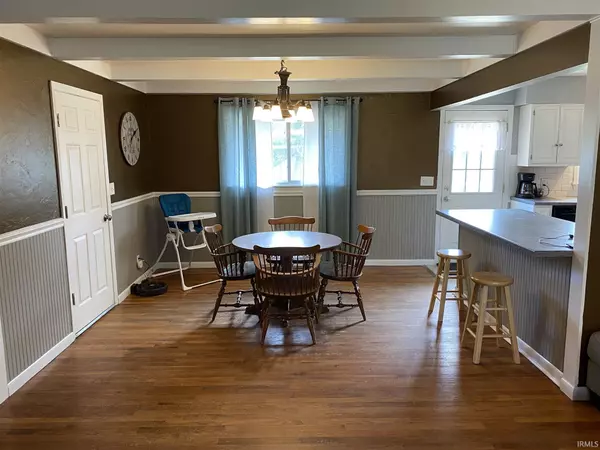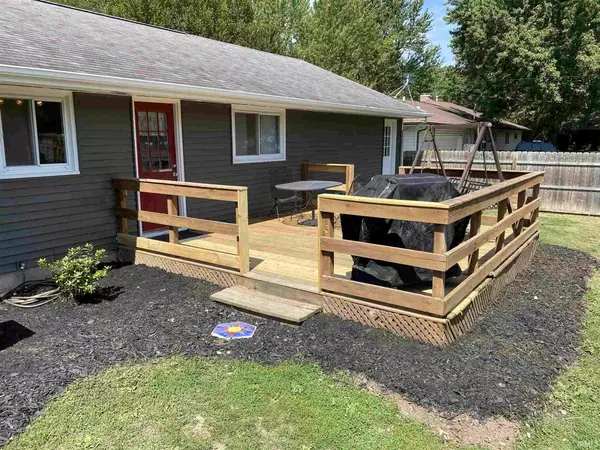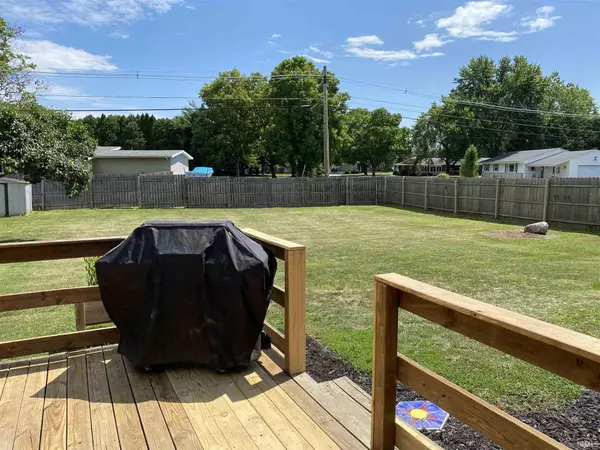$162,000
$164,500
1.5%For more information regarding the value of a property, please contact us for a free consultation.
3 Beds
2 Baths
1,501 SqFt
SOLD DATE : 11/06/2020
Key Details
Sold Price $162,000
Property Type Single Family Home
Sub Type Site-Built Home
Listing Status Sold
Purchase Type For Sale
Square Footage 1,501 sqft
Subdivision Riverview Orchard Ridge
MLS Listing ID 202032483
Sold Date 11/06/20
Style One Story
Bedrooms 3
Full Baths 2
Abv Grd Liv Area 1,501
Total Fin. Sqft 1501
Year Built 1965
Annual Tax Amount $613
Tax Year 20192020
Lot Size 0.459 Acres
Property Description
Move in ready 3 bed 2 full bath ranch. This home offers a ton of living space and room to breath! Beautiful hardwood flooring in all three bedrooms, living room and dining room. Remodeled kitchen with modern ceramic tile flooring, subway tile back splash and breakfast bar. All kitchen appliances remain. New sink, tub and tile in the main bath give this home a modern look. Large master bedroom has a full bathroom with a tiled shower. Ceiling fans in all three bedrooms, kitchen, dining and living rooms. Brand New hallway carpet. Brand New vinyl siding. Freshly painted exterior and interior. Beautifully landscaped with mature trees shrubs, fresh mulch and fresh gravel on right side of the driveway. Newer vinyl windows throughout. Large one car garage with New Opener (2018), a service door, shelving and storage. Plus a 10x8 shed in back. Property is beautiful and private with fully wood privacy fenced in back yard. The 16x16 deck in back is great for entertaining and relaxing. Play-set is negotiable. Washer/Dryer do not stay. This home is a real gem! All that is missing is YOU!
Location
State IN
Area Wells County
Direction Main St, turn east onto E Wiley Ave, straight onto Riverview Dr, straight onto Elm Dr, home will be on your left at the corner of Elm Dr and Maple St.
Rooms
Basement Slab
Dining Room 11 x 10
Kitchen Main, 13 x 11
Ensuite Laundry Main
Interior
Laundry Location Main
Heating Gas, Forced Air
Cooling Central Air
Flooring Carpet, Hardwood Floors, Tile
Appliance Dishwasher, Microwave, Refrigerator, Range-Electric, Water Heater Gas
Laundry Main, 10 x 9
Exterior
Garage Attached
Garage Spaces 1.0
Fence Full, Privacy, Wood
Amenities Available Attic Pull Down Stairs, Attic Storage, Breakfast Bar, Cable Ready, Ceiling Fan(s), Countertops-Laminate, Deck Open, Detector-Smoke, Disposal, Dryer Hook Up Gas/Elec, Eat-In Kitchen, Foyer Entry, Garage Door Opener, Landscaped, Open Floor Plan, Porch Open, Range/Oven Hook Up Elec, Six Panel Doors, Stand Up Shower, Tub/Shower Combination, Main Level Bedroom Suite, Formal Dining Room, Great Room, Main Floor Laundry, Washer Hook-Up
Waterfront No
Roof Type Shingle
Building
Lot Description Corner, Level, 3-5.9999
Story 1
Foundation Slab
Sewer City
Water City
Architectural Style Ranch
Structure Type Brick,Vinyl,Wood
New Construction No
Schools
Elementary Schools Bluffton Harrison
Middle Schools Bluffton Harrison
High Schools Bluffton Harrison
School District Msd Of Bluffton Harrison
Read Less Info
Want to know what your home might be worth? Contact us for a FREE valuation!

Our team is ready to help you sell your home for the highest possible price ASAP

IDX information provided by the Indiana Regional MLS
Bought with Tammy Anderson • RE/MAX Results







