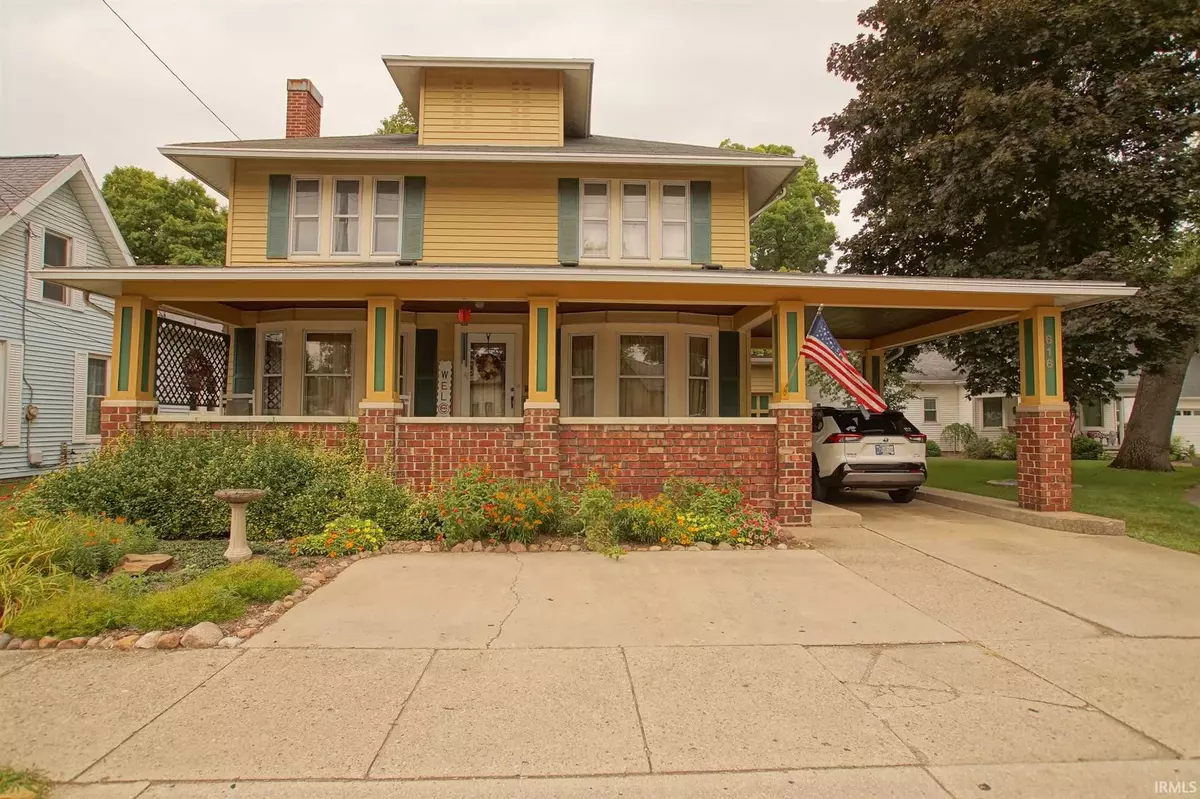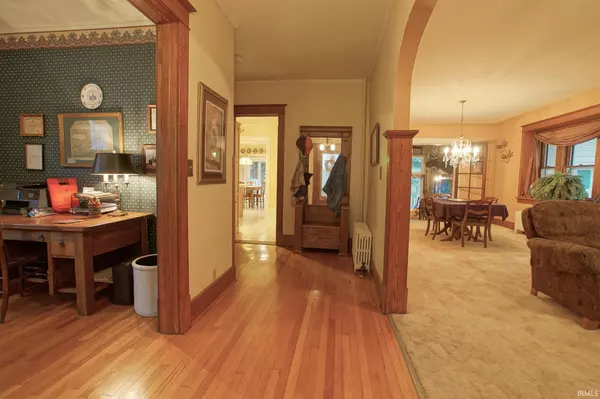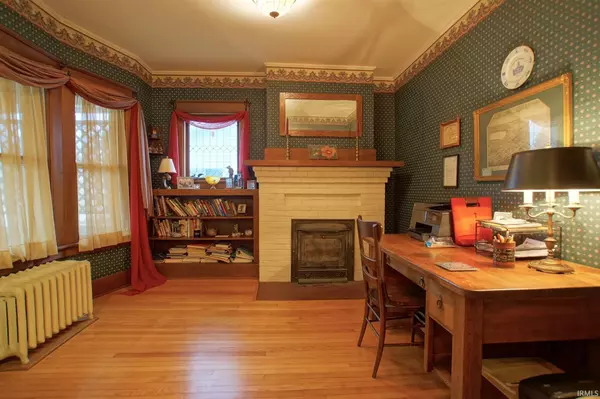$265,000
$282,000
6.0%For more information regarding the value of a property, please contact us for a free consultation.
3 Beds
2 Baths
2,394 SqFt
SOLD DATE : 10/28/2020
Key Details
Sold Price $265,000
Property Type Single Family Home
Sub Type Site-Built Home
Listing Status Sold
Purchase Type For Sale
Square Footage 2,394 sqft
Subdivision None
MLS Listing ID 202031476
Sold Date 10/28/20
Style Two Story
Bedrooms 3
Full Baths 1
Half Baths 1
Abv Grd Liv Area 2,394
Total Fin. Sqft 2394
Year Built 1914
Annual Tax Amount $1,726
Tax Year 2020
Property Description
Yesteryear charm, ready to move into condition, 55' of Center Lake front with sandy beach. 3 bedrooms, 1 1/2 bath, 2,394 sq. ft. , 1 car attached garage w/carport. Large 30' front porch welcomes you as you enter this craftsman style beauty. Foyer entry with hard wood floors, tall ceilings and plenty of original woodwork, make way to the office with fireplace, living room and kitchen. Large living room opens into the dining room and into the lodge like family room over looking the lake. Fully appointed kitchen with Warsaw Custom Cabinetry is connected to the dining room, family room, and leads to the breakfast nook with slider door connecting to the deck over looking the welcoming and entertaining backyard and lake. Pantry and half bath complete the main level. 3 generous sized bedrooms, recently renovated full bathroom w/heated floors, updated laundry room, and large landing all with plenty of natural light outline the upper level. Unfinished basement offers plenty of storage, utilities, 2nd laundry area and canning room. Newer items include: R/O system, electric range and convection oven, dishwasher, gas hot water heater, water softener, washer and electric dryer. You must see to appreciate this well maintained home. Pride of ownership really shows itself.
Location
State IN
Area Kosciusko County
Direction SR 15 to Fort Wayne St, W. to Lake to house on right
Rooms
Family Room 21 x 18
Basement Full Basement, Unfinished
Dining Room 13 x 12
Kitchen Main, 13 x 12
Ensuite Laundry Upper
Interior
Laundry Location Upper
Heating Gas, Hot Water, Radiant
Cooling Window
Flooring Carpet, Hardwood Floors, Tile, Vinyl
Fireplaces Number 1
Fireplaces Type Den, Wood Burning
Appliance Dishwasher, Refrigerator, Washer, Window Treatments, Dryer-Electric, Dryer-Gas, Freezer, Kitchen Exhaust Downdraft, Oven-Convection, Oven-Electric, Range-Electric, Water Filtration System, Water Heater Gas, Water Softener-Owned, Window Treatment-Blinds
Laundry Upper, 11 x 8
Exterior
Exterior Feature Sidewalks
Garage Attached
Garage Spaces 1.0
Amenities Available Breakfast Bar, Ceiling Fan(s), Countertops-Laminate, Deck Open, Deck on Waterfront, Firepit, Foyer Entry, Garage Door Opener, Jet Tub, Landscaped, Natural Woodwork, Pocket Doors, Porch Covered, Tub/Shower Combination, Formal Dining Room, Custom Cabinetry
Waterfront Yes
Waterfront Description Lake
Building
Lot Description Waterfront
Story 2
Foundation Full Basement, Unfinished
Sewer City
Water City
Architectural Style Craftsman
Structure Type Aluminum,Wood
New Construction No
Schools
Elementary Schools Washington
Middle Schools Edgewood
High Schools Warsaw
School District Warsaw Community
Read Less Info
Want to know what your home might be worth? Contact us for a FREE valuation!

Our team is ready to help you sell your home for the highest possible price ASAP

IDX information provided by the Indiana Regional MLS
Bought with Julie Hall • Berkshire Hathaway Home Services Northern Indiana Real Estate







