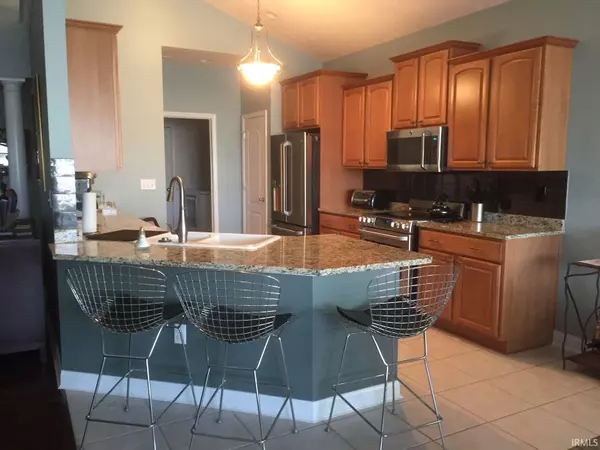$232,900
$232,900
For more information regarding the value of a property, please contact us for a free consultation.
3 Beds
2 Baths
2,064 SqFt
SOLD DATE : 08/28/2020
Key Details
Sold Price $232,900
Property Type Single Family Home
Sub Type Site-Built Home
Listing Status Sold
Purchase Type For Sale
Square Footage 2,064 sqft
Subdivision Stonehenge
MLS Listing ID 202029220
Sold Date 08/28/20
Style One Story
Bedrooms 3
Full Baths 2
HOA Fees $140/mo
Abv Grd Liv Area 2,064
Total Fin. Sqft 2064
Year Built 2006
Annual Tax Amount $1,420
Tax Year 2019
Lot Size 6,272 Sqft
Property Description
Spacious ranch home in the maintenance-free living community of Stonehenge. Better than new! This 2000 sq ft, Milakis built home features 3 bedrooms, 2 baths with an oversized sun room and many recent updates: new hardwood floors, new carpet in master bedroom, new window treatments, and updated kitchen with GE Cafe stainless appliances. Washer and dryer included. Paver patio, with new garden professionally installed in 2018, complete with automatic sprinkler system and remote controlled retractable awning. HOA fees cover snow removal, lawn mowing, clubhouse, pool, playground, walking trails and fishing pond. Ready to move in!
Location
State IN
Area Tippecanoe County
Direction 52 W to 300, to 450 N to Amesbury, R on Monument, R on Trilithon.
Rooms
Basement Slab
Dining Room 11 x 11
Kitchen Main, 12 x 11
Ensuite Laundry Main
Interior
Laundry Location Main
Heating Forced Air, Gas
Cooling Central Air
Flooring Carpet, Hardwood Floors, Tile
Fireplaces Type None
Appliance Dishwasher, Microwave, Refrigerator, Washer, Window Treatments, Dryer-Electric, Oven-Convection, Range-Electric, Water Heater Gas, Water Softener-Owned, Window Treatment-Blinds
Laundry Main, 7 x 7
Exterior
Exterior Feature Clubhouse, Exercise Room, Playground, Swimming Pool
Garage Attached
Garage Spaces 2.0
Pool Association
Amenities Available Attic Pull Down Stairs, Cable Ready, Ceiling-9+, Ceiling-Cathedral, Ceiling Fan(s), Countertops-Stone, Detector-Carbon Monoxide, Detector-Smoke, Dryer Hook Up Electric, Eat-In Kitchen, Garage Door Opener, Garden Tub, Near Walking Trail, Open Floor Plan, Patio Open, Porch Covered, Range/Oven Hook Up Elec, Storm Doors, Stand Up Shower, Tub and Separate Shower, Main Level Bedroom Suite, Great Room, Main Floor Laundry, Washer Hook-Up
Waterfront No
Roof Type Asphalt,Shingle
Building
Lot Description Cul-De-Sac, Level, Planned Unit Development
Story 1
Foundation Slab
Sewer City
Water City
Architectural Style Ranch
Structure Type Brick,Vinyl
New Construction No
Schools
Elementary Schools Klondike
Middle Schools Klondike
High Schools William Henry Harrison
School District Tippecanoe School Corp.
Read Less Info
Want to know what your home might be worth? Contact us for a FREE valuation!

Our team is ready to help you sell your home for the highest possible price ASAP

IDX information provided by the Indiana Regional MLS
Bought with Kaylee Deere • Trueblood Real Estate







