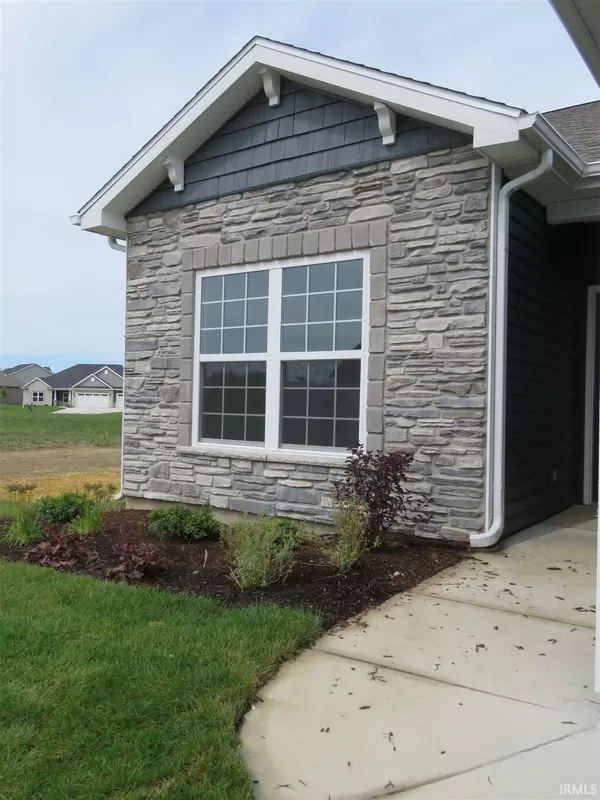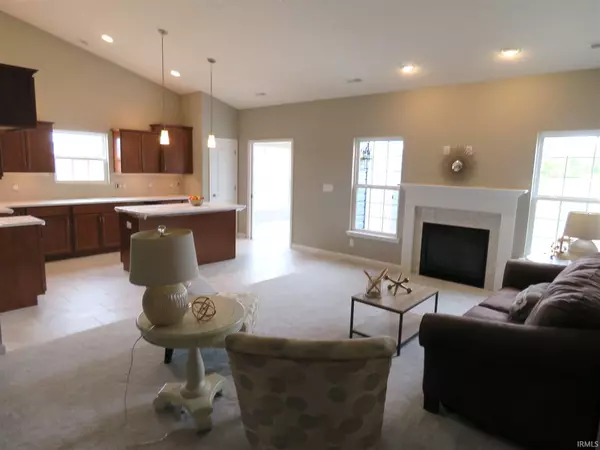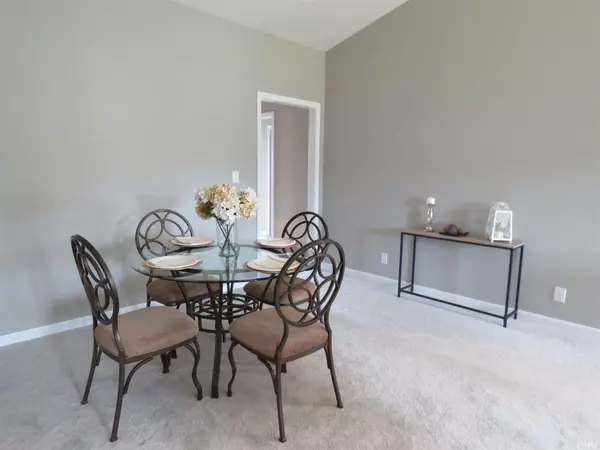$236,000
$239,900
1.6%For more information regarding the value of a property, please contact us for a free consultation.
3 Beds
2 Baths
1,571 SqFt
SOLD DATE : 10/29/2020
Key Details
Sold Price $236,000
Property Type Single Family Home
Sub Type Site-Built Home
Listing Status Sold
Purchase Type For Sale
Square Footage 1,571 sqft
Subdivision Stonehenge
MLS Listing ID 202028512
Sold Date 10/29/20
Style One Story
Bedrooms 3
Full Baths 2
Abv Grd Liv Area 1,571
Total Fin. Sqft 1571
Year Built 2020
Tax Year 2020
Lot Size 5,662 Sqft
Property Description
Welcome to Stonehenge’s Executive Neighborhood! The Sable w/ Sun Room boasts 1571 ft2 of finished living space. Enjoy the open floor plan, large great room, double lavs, walk-in closet and handsome tiled shower in the master suite. The sun room offers great space to enjoy a good book or to simply wind down from a busy day. HOA includes lawn care & snow removal! Don’t miss it!
Location
State IN
Area Tippecanoe County
Direction Sagamore Parkway West (US 52 W) to Right on CR300W (Taft Road) @ Menard’s in WL. Turn Right onto Taft Rd to CR450 N. Left to SD. Left on Rhyolite Drive, Right on Dolerite Ct., Left on Peterborough Road. Home on Left.
Rooms
Basement Slab
Kitchen Main, 13 x 11
Interior
Heating Forced Air, Gas
Cooling Central Air
Flooring Carpet, Ceramic Tile
Fireplaces Number 1
Fireplaces Type Living/Great Rm, Gas Log
Appliance Dishwasher, Microwave, Refrigerator, Range-Electric, Water Filtration System, Water Heater Gas, Water Softener-Owned
Exterior
Exterior Feature Clubhouse, Exercise Room, Playground, Swimming Pool
Garage Attached
Garage Spaces 2.0
Fence None
Amenities Available Attic Pull Down Stairs, Breakfast Bar, Ceiling-9+, Ceiling-Cathedral, Countertops-Stone, Dryer Hook Up Electric, Garage Door Opener, Kitchen Island, Split Br Floor Plan, Utility Sink, Main Level Bedroom Suite, Garage Utilities
Waterfront No
Roof Type Shingle
Building
Lot Description Level, Planned Unit Development
Story 1
Foundation Slab
Sewer City
Water City
Architectural Style Shotgun
Structure Type Stone,Vinyl
New Construction No
Schools
Elementary Schools Klondike
Middle Schools Klondike
High Schools William Henry Harrison
School District Tippecanoe School Corp.
Read Less Info
Want to know what your home might be worth? Contact us for a FREE valuation!

Our team is ready to help you sell your home for the highest possible price ASAP

IDX information provided by the Indiana Regional MLS
Bought with Gregory Small • RE/MAX Ability Plus







