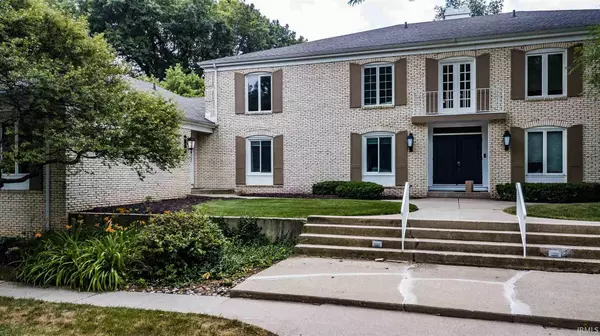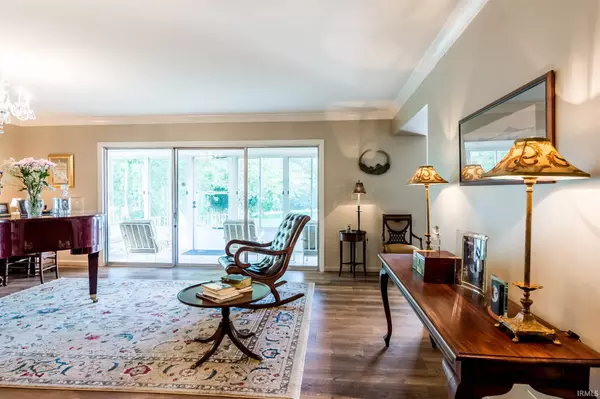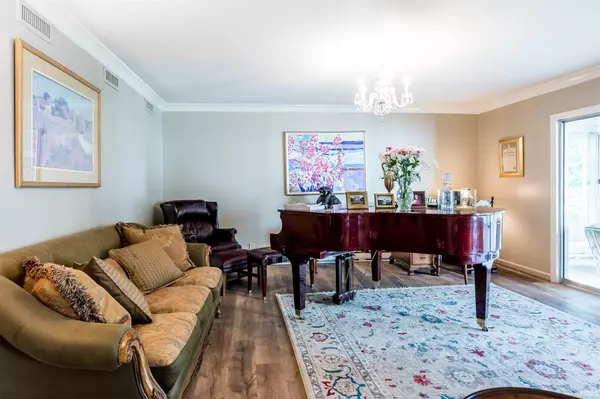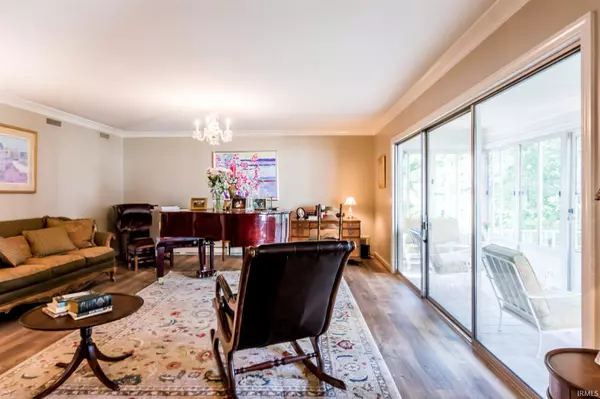$147,000
$150,000
2.0%For more information regarding the value of a property, please contact us for a free consultation.
2 Beds
2 Baths
1,350 SqFt
SOLD DATE : 09/08/2020
Key Details
Sold Price $147,000
Property Type Condo
Sub Type Condo/Villa
Listing Status Sold
Purchase Type For Sale
Square Footage 1,350 sqft
Subdivision Covington Club
MLS Listing ID 202028194
Sold Date 09/08/20
Style One Story
Bedrooms 2
Full Baths 2
HOA Fees $340/mo
Abv Grd Liv Area 1,350
Total Fin. Sqft 1350
Year Built 1960
Annual Tax Amount $795
Tax Year 2020
Property Description
SHARP, REMODELED, IMMACULATE, AFFORDABLE CONDO YOU WILL NOT WANT TO MISS LOCATED IN ONE OF FORT WAYNE'S MOST DESIRABLE COMMUNITIES BY THE FORT WAYNE COUNTRY CLUB! This condo has so much to offer! Spacious Great Room offers a wall of windows overlooking the gorgeous landscaping and private wooded grounds. Nice Dining Room off the remodeled custom kitchen. The kitchen features new flooring, granite counter tops with lge kitchen sink, desk area, Grabill Custom Cabinets, upgraded stainless steal appliances, and an instant hot water spigot. Private, spacious Master Suite with multiple closets,crown molding, and remodeled Master Bath. Nice size second bedroom with large double closets, and crown molding. Hookups in the condo to have a washer & dryer in your condo. Great neutral decor, brand new flooring throughout. Newer Central Air and Furnace. Enjoy the Large enclosed 3 season room which over looks the beautiful landscaping and private wooded areas. There is lot's of storage room in your HUGE, 22 x 13, Private Temperature Controlled Storage Unit & Private Parking Garage with additional storage! The Storage Room could be used for multiple purposes! Close to the Towpath Trail!! Close to schools, shopping, Lutheran, and I-69. DON'T WAIT AND MISS OUT!
Location
State IN
Area Allen County
Direction East on Covington RD, off Jefferson, Entrance to Covington Club is just past Country Club. Unit #1 is in the front bldg on the left.
Rooms
Basement Walk-Out Basement
Dining Room 14 x 10
Kitchen Main, 12 x 10
Ensuite Laundry Lower
Interior
Laundry Location Lower
Heating Electric, Forced Air
Cooling Central Air
Flooring Laminate
Appliance Dishwasher, Refrigerator, Oven-Electric, Range-Electric, Trash Compactor, Water Heater Electric
Laundry Lower
Exterior
Exterior Feature Laundry Facilities
Garage Attached
Garage Spaces 1.0
Amenities Available Countertops-Solid Surf, Foyer Entry, Garage Door Opener, Near Walking Trail, Open Floor Plan, Porch Enclosed, Range/Oven Hook Up Elec, Tub/Shower Combination, Main Level Bedroom Suite, Custom Cabinetry
Waterfront No
Building
Lot Description Partially Wooded
Story 1
Foundation Walk-Out Basement
Sewer City
Water City
Structure Type Vinyl
New Construction No
Schools
Elementary Schools Lindley
Middle Schools Portage
High Schools Wayne
School District Fort Wayne Community
Read Less Info
Want to know what your home might be worth? Contact us for a FREE valuation!

Our team is ready to help you sell your home for the highest possible price ASAP

IDX information provided by the Indiana Regional MLS
Bought with David Seel • RealtyFlex of N.E. Indiana LLC







