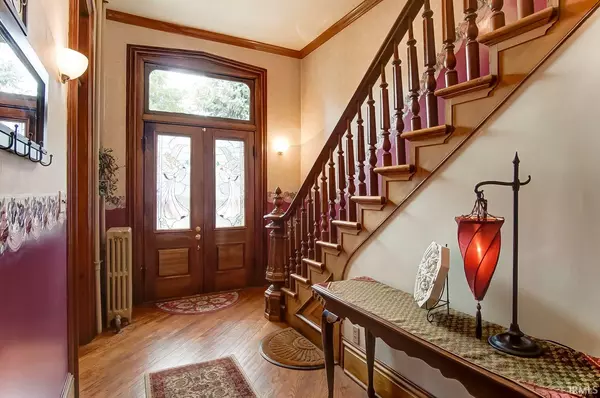$271,000
$284,900
4.9%For more information regarding the value of a property, please contact us for a free consultation.
5 Beds
4 Baths
4,058 SqFt
SOLD DATE : 12/28/2020
Key Details
Sold Price $271,000
Property Type Single Family Home
Sub Type Site-Built Home
Listing Status Sold
Purchase Type For Sale
Square Footage 4,058 sqft
Subdivision None
MLS Listing ID 202030644
Sold Date 12/28/20
Style Two and Half Story
Bedrooms 5
Full Baths 3
Half Baths 1
Abv Grd Liv Area 4,058
Total Fin. Sqft 4058
Year Built 1885
Annual Tax Amount $1,899
Tax Year 2020
Lot Size 8,712 Sqft
Property Description
Charming & Stately this 2 ½ Story home is complete with 5 Bedrooms, 3 ½ Baths, 4,058 sq ft finished and has character beyond measure! No detail is spared as old world charm meets the conveniences and tasteful updates of today. Built in 1885 this home showcases as much care in its exterior as it does on the interior. The grand entrance through the stained glass windowed doors lead to an open staircase that only begins to reveal all that the interior has to offer. From the foyer enter into the large living room with fireplace and beautiful original hardwood floors and woodwork, window seat with built-in's, a formal dining room and then a stunning new kitchen (2013) with cabinets to the ceilings w/lighting in top cabinets a large island w/breakfast bar seating, all granite counter tops and all new appliances with an extraordinary pantry and laundry area. Heading upstairs you come to an open landing accessing 3 bedrooms, 1 full bath and a dreamy enclosed porch w/heat also another laundry area. If you continue up the spiral solid wood staircase up to the finished 3rd level which is used as the Master Suite there you’ll find a 27 x 21’ finished area w/soaring ceiling and a skylight that is breathtaking! The master bath includes a soaking tub and shower. The loft also includes a reading area overlooking the bedroom. This area could be whatever your heart desires.There is baseboard electric in the two porches. Spacious yet cozy, this is a well-appointed family home. Zoned C4 but has been residential its entire life.
Location
State IN
Area Kosciusko County
Zoning C4
Direction From downtown Warsaw, take Center St East, R on High St. to home on right.
Rooms
Family Room 16 x 14
Basement Daylight, Outside Entrance, Unfinished
Dining Room 15 x 13
Kitchen Main, 15 x 14
Ensuite Laundry Main
Interior
Laundry Location Main
Heating Gas, Hot Water, Radiator
Cooling Window
Flooring Hardwood Floors, Parquet, Tile
Fireplaces Number 1
Fireplaces Type Living/Great Rm, One, Vented
Appliance Dishwasher, Microwave, Refrigerator, Washer, Window Treatments, Dryer-Gas, Kitchen Exhaust Hood, Oven-Electric, Range-Electric, Window Treatment-Blinds, Window Treatment-Shutters
Laundry Main, 13 x 10
Exterior
Garage Detached
Garage Spaces 2.0
Fence Privacy, Wood
Amenities Available Attic Pull Down Stairs, Attic Storage, Breakfast Bar, Built-In Bookcase, Ceiling-9+, Ceiling Fan(s), Closet(s) Cedar, Closet(s) Walk-in, Countertops-Solid Surf, Detector-Smoke, Disposal, Dryer Hook Up Gas/Elec, Garage Door Opener, Jet Tub, Kitchen Island, Landscaped, Multiple Phone Lines, Natural Woodwork, Pantry-Walk In, Patio Open, Porch Enclosed, Range/Oven Hk Up Gas/Elec, Skylight(s), Split Br Floor Plan, Storm Doors, Storm Windows, Stand Up Shower, Tub and Separate Shower, Tub/Shower Combination, Formal Dining Room, Main Floor Laundry, Washer Hook-Up, Custom Cabinetry
Waterfront No
Roof Type Rubber,Shingle
Building
Lot Description Level
Story 2.5
Foundation Daylight, Outside Entrance, Unfinished
Sewer City
Water City
Structure Type Brick
New Construction No
Schools
Elementary Schools Washington
Middle Schools Edgewood
High Schools Warsaw
School District Warsaw Community
Read Less Info
Want to know what your home might be worth? Contact us for a FREE valuation!

Our team is ready to help you sell your home for the highest possible price ASAP

IDX information provided by the Indiana Regional MLS
Bought with Berto Barrera • RE/MAX Results- Warsaw







