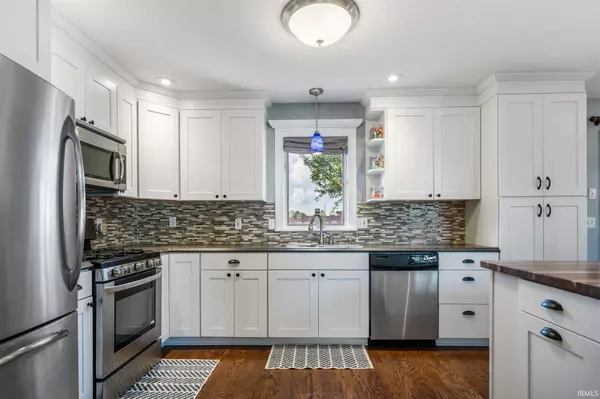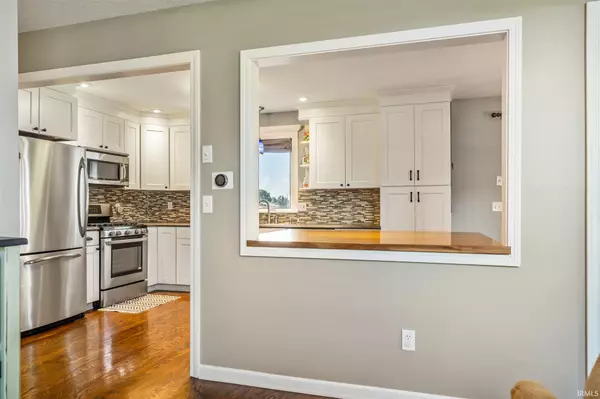$239,900
$239,900
For more information regarding the value of a property, please contact us for a free consultation.
4 Beds
3 Baths
1,924 SqFt
SOLD DATE : 09/03/2020
Key Details
Sold Price $239,900
Property Type Single Family Home
Sub Type Site-Built Home
Listing Status Sold
Purchase Type For Sale
Square Footage 1,924 sqft
Subdivision Whispering Meadows
MLS Listing ID 202028055
Sold Date 09/03/20
Style Two Story
Bedrooms 4
Full Baths 2
Half Baths 1
HOA Fees $12/ann
Abv Grd Liv Area 1,924
Total Fin. Sqft 1924
Year Built 1995
Annual Tax Amount $2,132
Tax Year 20192020
Lot Size 8,276 Sqft
Property Description
Beautifully updated home with a large 3 season room & oversized deck—perfect for summer fun! This classic beauty is absolutely stunning inside! Located in Aboite Subdivision on low traffic road & directly behind Whispering Meadows Elementary School, this 4 bed, 2.5 bath home has been well-maintained from outside in! Tidy landscaping elements include mature vegetation adding level of privacy to front of home. Covered front door with double sidelights & storm door lead into vaulted entry with chandelier & welcoming, bright atmosphere in soft neutral colors—excellent backdrop to your personal style! Massive living/family room with fireplace, cathedral ceiling & giant windows letting in lots of natural light & gorgeous dark hardwood floors on main level. Enjoy family meals in dining room with accent wall, connecting to eat-in kitchen with incredible custom breakfast bar/island in front of cut-out window to living area. Modern & updated kitchen features stainless steel appliances, tile backsplash & plenty of white cabinets. Just off dining area is spacious sunroom with ceiling fan & wrap around windows, great for chilling in comfort or dining with view. Main floor master stars luxurious en suite with jack & jill vanity & large soaking tub underneath skylight. Upstairs bedrooms are good sized with ample storage throughout & additional room upstairs that could be used as den, home office, or extra bedroom. Head out back to fenced in yard, sizable enough for pets, kids & activities. Staring roomy elevated wooden deck—ideal for catching rays, BBQs, dining al fresco, or just relaxing. Bonus points for location include access to soccer field & school playgrounds & easy access to the Aboite trails. Conveniently close to Illinois Rd & 69 there are lots of restaurant, dining & grocery options at your fingertips. Safe & walkable neighborhood with Buckner Park nearby. Could this be your dream home? Act now!
Location
State IN
Area Allen County
Zoning R1
Direction HWY 14 TO WHISPERING MEADOWS. TURN RIGHT ONTO AUTUMN RIDGE LN. TAKE 1ST RIGHT ONTO ASH BOURNE DR. WHICH TURNS INTO MISSION HILL DR. AT T TAKE RIGHT ONTO SPRING FOREST DR. 8TH HOUSE ON RIGHT.
Rooms
Basement Slab
Dining Room 14 x 10
Kitchen Main, 12 x 10
Ensuite Laundry Main
Interior
Laundry Location Main
Heating Forced Air, Gas
Cooling Central Air
Flooring Carpet, Hardwood Floors, Tile
Fireplaces Number 1
Fireplaces Type Living/Great Rm, Gas Log
Appliance Dishwasher, Microwave, Refrigerator, Dryer-Electric, Range-Gas, Water Softener-Owned
Laundry Main
Exterior
Garage Attached
Garage Spaces 2.0
Fence Wood
Amenities Available Attic Pull Down Stairs, Attic Storage, Breakfast Bar, Ceiling-9+, Closet(s) Walk-in, Countertops-Laminate, Deck Open, Disposal, Dryer Hook Up Gas/Elec, Jet Tub, Open Floor Plan, Skylight(s), Stand Up Shower, Tub/Shower Combination, Main Level Bedroom Suite, Main Floor Laundry
Waterfront No
Roof Type Shingle
Building
Lot Description Level
Story 2
Foundation Slab
Sewer City
Water City
Architectural Style Traditional
Structure Type Brick,Vinyl,Wood
New Construction No
Schools
Elementary Schools Whispering Meadows
Middle Schools Woodside
High Schools Homestead
School District Msd Of Southwest Allen Cnty
Read Less Info
Want to know what your home might be worth? Contact us for a FREE valuation!

Our team is ready to help you sell your home for the highest possible price ASAP

IDX information provided by the Indiana Regional MLS
Bought with Diane Caudill • North Eastern Group Realty







