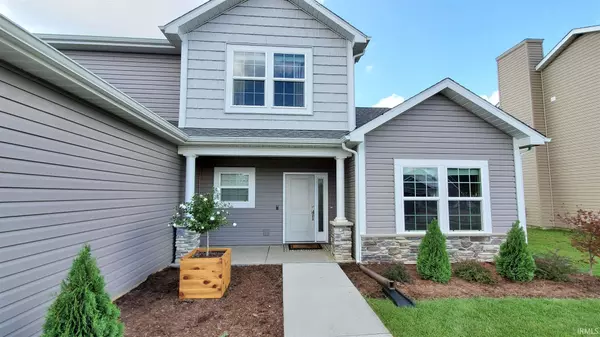$337,500
$349,900
3.5%For more information regarding the value of a property, please contact us for a free consultation.
4 Beds
3 Baths
2,670 SqFt
SOLD DATE : 08/28/2020
Key Details
Sold Price $337,500
Property Type Single Family Home
Sub Type Site-Built Home
Listing Status Sold
Purchase Type For Sale
Square Footage 2,670 sqft
Subdivision Auburn Meadows
MLS Listing ID 202030377
Sold Date 08/28/20
Style Two Story
Bedrooms 4
Full Baths 2
Half Baths 1
Abv Grd Liv Area 2,670
Total Fin. Sqft 2670
Year Built 2018
Annual Tax Amount $1,601
Tax Year 2020
Lot Size 10,454 Sqft
Property Description
Airy, bright, sophisticated & light! Stunning 2018 Timberstone built home in Auburn Meadows, 4 bedroom + upstairs loft + 1st floor den/office/guest space-2670 sq.ft w/ 3 car attached garage, lighting upgrades, landscaping, irrigation & smart home upgrades. Have you been waiting for a new open concept home in West Lafayette with light finishes & a dream kitchen that still offers privacy & a flexible floor plan? Then this is the one, this home is perfection. Custom white/pale grey kitchen w/ ceramic tile back-splash featuring large (white w/subdued grey streaks) solid surface island that is a welcoming space to gather, work & relax + staggered cabinets w/ crown molding, pantry (w/ wood shelves), black stainless steel appliances, gas 5 burner stove, pendant lights, recessed lights + natural light from all angles! Kitchen overlooks an open concept combined dining & living space featuring lovely windows, vinyl plank flooring & cozy gas fireplace w/ white wood surround/mantle, plus sliding double doors onto the patio. Main floor main bedroom suite is beautiful & timeless w/ solid surface counters, ceramic tiled walk in shower w/ accent window upgrade, walk in closet (w/ wood shelves) & the prettiest glossy tile floor, solid surface shower threshold! 1st floor laundry w/ storage/butcher block counter. Blinds included. Smart garage door, thermostats (2) & doorbell-easy to use remotely. Covered front entry, garage utilities.
Location
State IN
County Tippecanoe County
Area Tippecanoe County
Direction US 52 W, R on Salisbury, R on Big Pine, R on Hayloft, L on Foal
Rooms
Basement Slab
Dining Room 14 x 12
Kitchen Main, 14 x 12
Ensuite Laundry Main
Interior
Laundry Location Main
Heating Conventional, Forced Air, Gas
Cooling Central Air
Fireplaces Number 1
Fireplaces Type Dining Rm, Kitchen, Living/Great Rm, Gas Log, One
Appliance Dishwasher, Microwave, Refrigerator, Kitchen Exhaust Hood, Oven-Gas, Satellite Equipment, Water Heater Gas
Laundry Main, 12 x 6
Exterior
Exterior Feature Sidewalks
Garage Attached
Garage Spaces 3.0
Amenities Available 1st Bdrm En Suite, Breakfast Bar, Cable Available, Ceiling-9+, Ceiling Fan(s), Closet(s) Walk-in, Countertops-Solid Surf, Crown Molding, Detector-Smoke, Disposal, Eat-In Kitchen, Foyer Entry, Garage Door Opener, Kitchen Island, Landscaped, Open Floor Plan, Patio Open, Porch Covered, Range/Oven Hk Up Gas/Elec, Split Br Floor Plan, Twin Sink Vanity, Stand Up Shower, Main Level Bedroom Suite, Great Room, Main Floor Laundry, Custom Cabinetry, Garage Utilities
Waterfront No
Roof Type Asphalt,Shingle
Building
Lot Description Level
Story 2
Foundation Slab
Sewer City
Water City
Architectural Style Traditional
Structure Type Brick,Stone,Vinyl
New Construction No
Schools
Elementary Schools Burnett Creek
Middle Schools Battle Ground
High Schools William Henry Harrison
School District Tippecanoe School Corp.
Read Less Info
Want to know what your home might be worth? Contact us for a FREE valuation!

Our team is ready to help you sell your home for the highest possible price ASAP

IDX information provided by the Indiana Regional MLS
Bought with Hayley Wheeler • Raeco Realty







