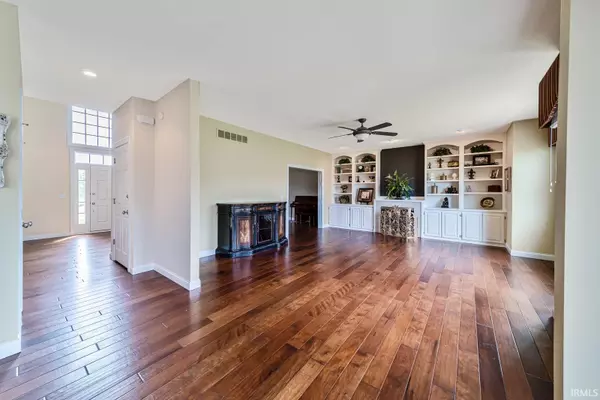$575,000
$579,900
0.8%For more information regarding the value of a property, please contact us for a free consultation.
5 Beds
5 Baths
5,195 SqFt
SOLD DATE : 09/04/2020
Key Details
Sold Price $575,000
Property Type Single Family Home
Sub Type Site-Built Home
Listing Status Sold
Purchase Type For Sale
Square Footage 5,195 sqft
Subdivision Covington Shores
MLS Listing ID 202029334
Sold Date 09/04/20
Style Two Story
Bedrooms 5
Full Baths 4
Half Baths 1
Abv Grd Liv Area 3,795
Total Fin. Sqft 5195
Year Built 2001
Annual Tax Amount $4,113
Tax Year 2019
Lot Size 0.463 Acres
Property Description
This home offers an amazing, light-filled, open and flowing floor plan, combined with tasteful neutral decor. The flowing floor plan boast easy flowing large rooms and features newer wide plank hardwood flooring, and many windows bringing the private park like outside in. The large kitchen features a generous center island and abundant storage. The homes second floor is served by two staircases. The second floor offer five generous bedrooms most ensuite, and features an over sized master suite with updated master bath. The second floor offers a private landing area perfect to be set up as a small gathering space of study area. The walk out lower level offers a large great rooms, bonus room and full bathroom, as well as abundant storage. Other features include a staircase from the lower level to the over sized garage, and new composite deck with water views, and an open patio with sun structure. Located in the blue ribbon PHM school system, close to Notre Dame, the hospitals and shopping this home offers it all!
Location
State IN
Area St. Joseph County
Direction Covington Shores East on Amesburry
Rooms
Basement Daylight, Finished, Full Basement, Walk-Out Basement
Ensuite Laundry Main
Interior
Laundry Location Main
Heating Forced Air, Gas
Cooling Central Air
Fireplaces Number 1
Fireplaces Type Family Rm
Appliance Dishwasher, Microwave, Refrigerator, Washer, Window Treatments, Range-Gas, Sump Pump
Laundry Main
Exterior
Garage Attached
Garage Spaces 3.0
Amenities Available 1st Bdrm En Suite, Alarm System-Security, Balcony, Built-In Bookcase, Built-in Desk, Cable Ready, Ceiling-9+, Ceiling Fan(s), Chair Rail, Closet(s) Walk-in, Countertops-Stone, Deck Open, Deck on Waterfront, Disposal, Eat-In Kitchen, Foyer Entry, Garage Door Opener, Irrigation System, Kitchen Island, Natural Woodwork, Open Floor Plan, Utility Sink, Stand Up Shower, Main Floor Laundry, Custom Cabinetry
Waterfront No
Building
Lot Description Cul-De-Sac, Heavily Wooded, Partially Wooded, Water View, Waterfront, Wooded
Story 2
Foundation Daylight, Finished, Full Basement, Walk-Out Basement
Sewer Septic
Water Well
Structure Type Brick
New Construction No
Schools
Elementary Schools Northpoint
Middle Schools Discovery
High Schools Penn
School District Penn-Harris-Madison School Corp.
Read Less Info
Want to know what your home might be worth? Contact us for a FREE valuation!

Our team is ready to help you sell your home for the highest possible price ASAP

IDX information provided by the Indiana Regional MLS
Bought with Christine Joers • Weichert Rltrs-J.Dunfee&Assoc.







