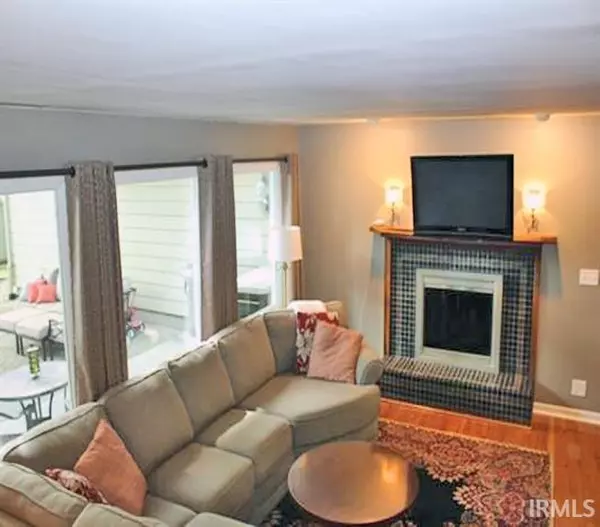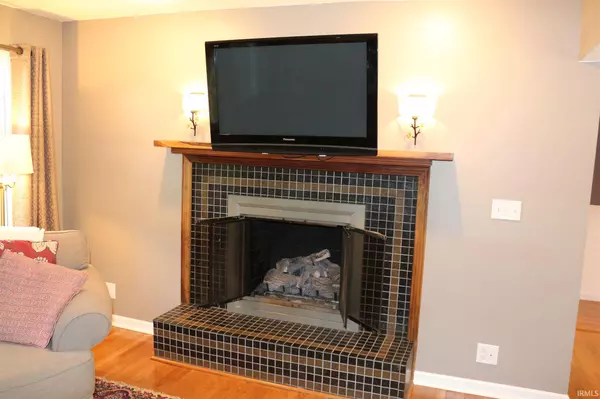$301,500
$294,900
2.2%For more information regarding the value of a property, please contact us for a free consultation.
4 Beds
2 Baths
2,202 SqFt
SOLD DATE : 11/25/2020
Key Details
Sold Price $301,500
Property Type Single Family Home
Sub Type Site-Built Home
Listing Status Sold
Purchase Type For Sale
Square Footage 2,202 sqft
Subdivision Happy Hollow Heights
MLS Listing ID 202029920
Sold Date 11/25/20
Style One Story
Bedrooms 4
Full Baths 2
Abv Grd Liv Area 2,202
Total Fin. Sqft 2202
Year Built 1954
Annual Tax Amount $3,634
Tax Year 2020
Lot Size 0.270 Acres
Property Description
Welcome home to this spacious 4 bedroom, 2 bath ranch in the desirable Happy Hollow Heights neighborhood. This beautiful home features many updates such as hardwood floors, an open floor plan, and updated bathrooms and kitchen. Spend your summers outdoors in the fenced in backyard with secluded outdoor living and dining area, dry creek bed, and play area. Spend your winters snug indoors cozied up next to the gas fireplace or entertaining friends and family in this open concept home. And all year round take advantage of the close proximity to Happy Hollow Park and the nearby multi use path. The U-shaped floor plan and multiple living areas make it easy to set up live/work space for the whole family. This home is located in a peaceful neighborhood in the West Lafayette School District just 5 minutes from Purdue with quick access to US 52. Home has been completely remodeled and updated. New cabinets, hardwood floors. fireplace redone, both baths remodeled and all new landscaping. Great outdoor living room with a dry rock stream and custom bridge. Great play area for the family.
Location
State IN
Area Tippecanoe County
Zoning R1
Direction Happy Hollow to Fernleaf
Rooms
Family Room 20 x 15
Basement None
Dining Room 16 x 11
Kitchen Main, 16 x 10
Ensuite Laundry Main
Interior
Laundry Location Main
Heating Forced Air, Gas
Cooling Central Air
Flooring Hardwood Floors
Fireplaces Number 1
Fireplaces Type Family Rm, Gas Log
Appliance Dishwasher, Refrigerator, Cooktop-Electric, Kitchen Exhaust Hood, Oven-Electric, Radon System, Water Heater Electric
Laundry Main, 8 x 6
Exterior
Garage Attached
Garage Spaces 1.0
Fence Chain Link, Picket, Wood
Amenities Available Built-In Bookcase, Cable Available, Cable Ready, Countertops-Solid Surf, Disposal, Dryer Hook Up Electric, Garage Door Opener, Kitchen Island, Landscaped, Range/Oven Hook Up Elec, Main Floor Laundry, Custom Cabinetry
Waterfront No
Roof Type Asphalt,Shingle
Building
Lot Description Rolling
Story 1
Foundation None
Sewer City
Water City
Architectural Style Ranch
Structure Type Aluminum
New Construction No
Schools
Elementary Schools Happy Hollow/Cumberland
Middle Schools West Lafayette
High Schools West Lafayette
School District West Lafayette Community School Corp.
Read Less Info
Want to know what your home might be worth? Contact us for a FREE valuation!

Our team is ready to help you sell your home for the highest possible price ASAP

IDX information provided by the Indiana Regional MLS
Bought with Jing Zhang • Keller Williams Lafayette







